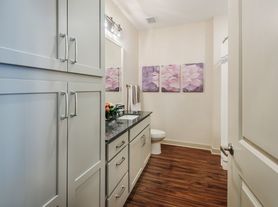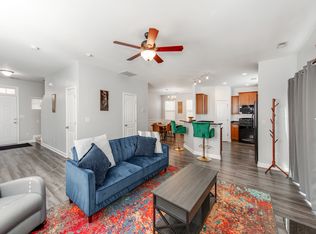*Note this home is staged*
Privacy at home, resort living all around - 3140 Seville Street delivers both. Set in The Vineyards on Lake Wylie, this 2023 Meritage Carolina model features a private backyard with no rear neighbors and a covered back patio for year-round outdoor living. Less than a mile away, enjoy community amenities including two pools - a lap pool and a resort-style pool with waterslide and splash park - plus a fitness center, tennis, pickleball, and bocce courts, soccer and volleyball fields, a clubhouse, a fenced dog park, and over 10 miles of scenic walking and biking trails. Direct lake access includes boat slips, kayak and canoe launches, and lakeside picnic areas.
A covered front porch leads into the main living areas with LVP flooring throughout. The open layout includes a gourmet kitchen with granite countertops, huge island, double wall oven, gas cooktop, and ENERGY STAR appliances, flowing into the family room with a custom fireplace. Upgraded fixtures and ceiling fan add finishing touches that set this home apart from standard new builds.
The main-level primary suite features a spa-inspired bath and custom closet. Upstairs offers a private guest suite with bedroom, full bath, and loft - perfect for a home office, media space, or guest retreat.
Smart home features include the M.Connected Home Automation Suite with a video doorbell, smart door lock, thermostat, smart garage door, and motion/door sensors. Energy-conscious construction includes spray foam insulation, a mechanical fresh air system, dual-pane Low-E windows, high-performance HVAC, water-saving fixtures, and a 30-year architectural shingle roof - combining comfort and efficiency while helping to lower monthly utility costs.
Conveniently located on a quiet cul-de-sac just 20 minutes from Uptown Charlotte and minutes from CLT International Airport, this home offers privacy, modern upgrades, and full resort-style amenities you won't find in nearby new construction. Schedule your private showing today.
House for rent
$2,730/mo
3140 Seville St, Charlotte, NC 28214
4beds
--sqft
Price may not include required fees and charges.
Single family residence
Available now
Cats, small dogs OK
Central air
In unit laundry
Attached garage parking
Forced air
What's special
Custom fireplaceGourmet kitchenPrivate backyardUpgraded fixturesHuge islandSpa-inspired bathGranite countertops
- 30 days |
- -- |
- -- |
Zillow last checked: 10 hours ago
Listing updated: December 01, 2025 at 12:36pm
Travel times
Looking to buy when your lease ends?
Consider a first-time homebuyer savings account designed to grow your down payment with up to a 6% match & a competitive APY.
Facts & features
Interior
Bedrooms & bathrooms
- Bedrooms: 4
- Bathrooms: 3
- Full bathrooms: 3
Heating
- Forced Air
Cooling
- Central Air
Appliances
- Included: Dryer, Washer
- Laundry: In Unit
Property
Parking
- Parking features: Attached
- Has attached garage: Yes
- Details: Contact manager
Features
- Exterior features: Garbage included in rent, Heating system: ForcedAir
- Has private pool: Yes
Details
- Parcel number: 11322658
Construction
Type & style
- Home type: SingleFamily
- Property subtype: Single Family Residence
Utilities & green energy
- Utilities for property: Garbage
Community & HOA
HOA
- Amenities included: Pool
Location
- Region: Charlotte
Financial & listing details
- Lease term: Contact For Details
Price history
| Date | Event | Price |
|---|---|---|
| 12/1/2025 | Price change | $2,730-0.7% |
Source: Zillow Rentals | ||
| 11/18/2025 | Price change | $2,750-0.9% |
Source: Zillow Rentals | ||
| 11/6/2025 | Listed for rent | $2,775 |
Source: Zillow Rentals | ||
| 10/31/2025 | Listing removed | $499,000 |
Source: | ||
| 9/5/2025 | Price change | $499,000-3.1% |
Source: | ||

