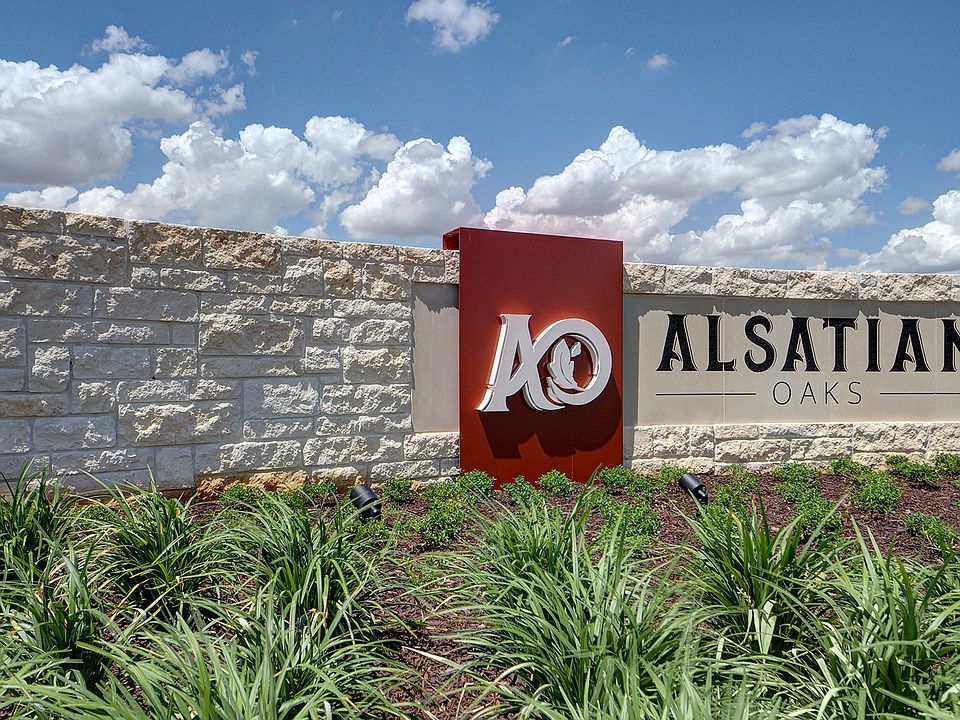Welcoming entry framed by home office with French doors. Extended entry flows past a media room with French door entry. Open family room with a sliding glass door and wood mantel fireplace flow into the dining area. Island kitchen features a corner walk-in pantry and extends to the morning area. Secluded primary suite with wall of windows. Primary bathroom offers a French door entry with dual vanities, freestanding tub, separate glass enclosed shower, a linen closet and two walk-in closets. Secondary bedrooms with walk-in closets. Two full bathrooms and a half bathroom complete this design. Covered backyard patio and 5-zone sprinkler system. Utility room and mud room just off the three-car garage.
New construction
$699,900
315 Lacey Oak, Castroville, TX 78009
4beds
3,094sqft
Single Family Residence
Built in 2025
7,840.8 Square Feet Lot
$695,200 Zestimate®
$226/sqft
$46/mo HOA
What's special
Wood mantel fireplaceCovered backyard patioWall of windowsMorning areaFreestanding tubIsland kitchenMedia room
Call: (726) 600-7815
- 59 days |
- 3 |
- 0 |
Zillow last checked: 8 hours ago
Listing updated: October 11, 2025 at 10:07pm
Listed by:
Lee Jones TREC #439466 (713) 948-6666,
Perry Homes Realty, LLC
Source: LERA MLS,MLS#: 1897576
Travel times
Schedule tour
Select your preferred tour type — either in-person or real-time video tour — then discuss available options with the builder representative you're connected with.
Facts & features
Interior
Bedrooms & bathrooms
- Bedrooms: 4
- Bathrooms: 4
- Full bathrooms: 3
- 1/2 bathrooms: 1
Primary bedroom
- Features: Walk-In Closet(s), Multi-Closets, Full Bath
- Area: 238
- Dimensions: 14 x 17
Bedroom 2
- Area: 143
- Dimensions: 13 x 11
Bedroom 3
- Area: 195
- Dimensions: 13 x 15
Bedroom 4
- Area: 140
- Dimensions: 14 x 10
Primary bathroom
- Features: Tub/Shower Separate, Double Vanity, Soaking Tub
- Area: 196
- Dimensions: 14 x 14
Dining room
- Area: 216
- Dimensions: 18 x 12
Family room
- Area: 360
- Dimensions: 18 x 20
Kitchen
- Area: 192
- Dimensions: 16 x 12
Office
- Area: 120
- Dimensions: 10 x 12
Heating
- Central, Electric
Cooling
- 16+ SEER AC, Ceiling Fan(s), Central Air
Appliances
- Included: Cooktop, Built-In Oven, Microwave, Disposal, Dishwasher, Plumb for Water Softener, Tankless Water Heater, ENERGY STAR Qualified Appliances, High Efficiency Water Heater
- Laundry: Main Level, Laundry Room, Washer Hookup, Dryer Connection
Features
- Three Living Area, Liv/Din Combo, Eat-in Kitchen, Kitchen Island, Breakfast Bar, Pantry, Study/Library, Media Room, Utility Room Inside, High Ceilings, Open Floorplan, High Speed Internet, All Bedrooms Downstairs, Walk-In Closet(s), Master Downstairs, Ceiling Fan(s), Programmable Thermostat
- Flooring: Carpet, Ceramic Tile
- Windows: Double Pane Windows, Low Emissivity Windows
- Has basement: No
- Attic: Pull Down Storage
- Has fireplace: No
- Fireplace features: Not Applicable
Interior area
- Total interior livable area: 3,094 sqft
Property
Parking
- Total spaces: 3
- Parking features: Three Car Garage, Attached, Garage Door Opener
- Attached garage spaces: 3
Features
- Levels: One
- Stories: 1
- Patio & porch: Covered
- Exterior features: Sprinkler System, Rain Gutters
- Pool features: None
- Fencing: Privacy
Lot
- Size: 7,840.8 Square Feet
- Dimensions: 121x63
- Features: Curbs, Street Gutters, Sidewalks, Streetlights
Details
- Parcel number: CA00440000500017512918
Construction
Type & style
- Home type: SingleFamily
- Architectural style: Traditional
- Property subtype: Single Family Residence
Materials
- Brick, 4 Sides Masonry, Radiant Barrier
- Foundation: Slab
- Roof: Composition
Condition
- Under Construction,New Construction
- New construction: Yes
- Year built: 2025
Details
- Builder name: PERRY HOMES
Utilities & green energy
- Sewer: Sewer System
- Utilities for property: Cable Available
Green energy
- Green verification: HERS Index Score, HERS 0-85
- Indoor air quality: Mechanical Fresh Air
- Water conservation: Low Flow Commode
Community & HOA
Community
- Features: Playground
- Security: Smoke Detector(s), Prewired, Carbon Monoxide Detector(s)
- Subdivision: Alsatian Oaks 60'
HOA
- Has HOA: Yes
- HOA fee: $550 annually
- HOA name: GOODWIN & COMPANY
Location
- Region: Castroville
Financial & listing details
- Price per square foot: $226/sqft
- Annual tax amount: $2
- Price range: $699.9K - $699.9K
- Date on market: 9/3/2025
- Cumulative days on market: 60 days
- Listing terms: Conventional,FHA,VA Loan,Cash
- Road surface type: Paved
About the community
Discover Alsatian Oaks, an enchanting new master-planned community nestled in the quaint city of Castroville, just minutes from the bustling energy of San Antonio. Residents enjoy the perfect blend of tranquility and accessibility, with picturesque surroundings and convenient access to attractions like Castroville Regional Park and the serene Medina River. Situated in the heart of the Texas Hill Country, Alsatian Oaks spans 435 acres and offers easy access to the best of both worlds: the natural beauty of Hill Country and the modern conveniences of big city attractions. Students benefit from attending acclaimed schools within the Medina Valley ISD, ensuring top-tier education. Alsatian Oaks features a meticulously planned environment with a premier amenity center, lush neighborhood parks, extensive hike and bike trails, and over 300,000 square feet of retail, dining, and medical spaces-all coming soon! Surrounded by majestic oak trees and verdant landscapes, Alsatian Oaks provides a haven for those seeking the natural beauty of the Hill Country without sacrificing modern conveniences. Plus, all Perry homes in Alsatian Oaks come equipped with complimentary smart home technology. Don't miss the opportunity to be part of this stunning community.
Source: Perry Homes

