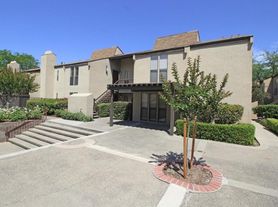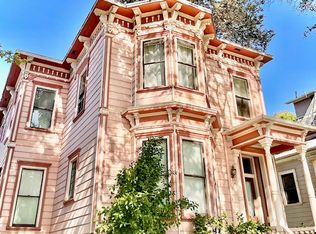Casitas Arden Townhome. This beautifully updated single-story home offers 2 bedrooms, 2 bathrooms, and 1,054 sq. ft. of living space. This special unit is located at end with no neighbors on left side. The open floor plan flows seamlessly from the living room to the kitchen, dining area and out to the large private patio, perfect for relaxing or entertaining; Recent upgrades include NEW dual-pane windows and NEW (2) sliding glass doors; NEW updated flooring through-out; NEW remodeled primary bathroom; Freshly painted oversized COVERED patio with closet storage; Kitchen with an abundance of granite countertops; Large deep double sink; Plenty of cabinets; includes all appliances; GAS STOVE; Stainless refrigerator; NEW stainless dishwasher; Included stacking washer and dryer; This home comes with 3 parking spaces (2 covered) that are behind back patio with access gate from your patio, you'll have rare flexibility for cars or guests. Large primary bedroom with built-in shelving and oversized large closet featuring closet organizers and sliding glass doors taking you out to private patio. 2nd bedroom with large, deep double-door storage cabinets and oversized closet with organizer. Living in Casitas Arden includes access to a recently resurfaced community pool, tennis courts, and beautifully maintained grounds. Centrally located in Arden-Arcade, you're just minutes from shopping and dining and Kaiser Hospital on Morse Ave. A wonderful balance of upgrades and amenities.
Tenant pays ALL UTILITIES. Lease required.
Townhouse for rent
$2,195/mo
3161 Via Grande, Sacramento, CA 95825
2beds
1,054sqft
Price may not include required fees and charges.
Townhouse
Available now
No pets
Central air
In unit laundry
Off street parking
Forced air
What's special
Large private patioOversized large closetOversized closet with organizerOpen floor planNew updated flooringNew remodeled primary bathroomStainless refrigerator
- 4 days |
- -- |
- -- |
Travel times
Looking to buy when your lease ends?
Consider a first-time homebuyer savings account designed to grow your down payment with up to a 6% match & a competitive APY.
Facts & features
Interior
Bedrooms & bathrooms
- Bedrooms: 2
- Bathrooms: 2
- Full bathrooms: 2
Heating
- Forced Air
Cooling
- Central Air
Appliances
- Included: Dishwasher, Dryer, Oven, Refrigerator, Washer
- Laundry: In Unit
Features
- Flooring: Hardwood
Interior area
- Total interior livable area: 1,054 sqft
Property
Parking
- Parking features: Off Street
- Details: Contact manager
Features
- Patio & porch: Patio
- Exterior features: 3 parking spots, 2 are covered, Heating system: Forced Air, No Utilities included in rent
Details
- Parcel number: 27902700320000
Construction
Type & style
- Home type: Townhouse
- Property subtype: Townhouse
Building
Management
- Pets allowed: No
Community & HOA
Location
- Region: Sacramento
Financial & listing details
- Lease term: 1 Year
Price history
| Date | Event | Price |
|---|---|---|
| 10/28/2025 | Listed for rent | $2,195$2/sqft |
Source: Zillow Rentals | ||
| 10/16/2025 | Sold | $300,000$285/sqft |
Source: MetroList Services of CA #225119474 | ||
| 9/19/2025 | Pending sale | $300,000$285/sqft |
Source: MetroList Services of CA #225119474 | ||
| 9/11/2025 | Listed for sale | $300,000+3.4%$285/sqft |
Source: MetroList Services of CA #225119474 | ||
| 3/22/2021 | Sold | $290,000+0.5%$275/sqft |
Source: Public Record | ||

