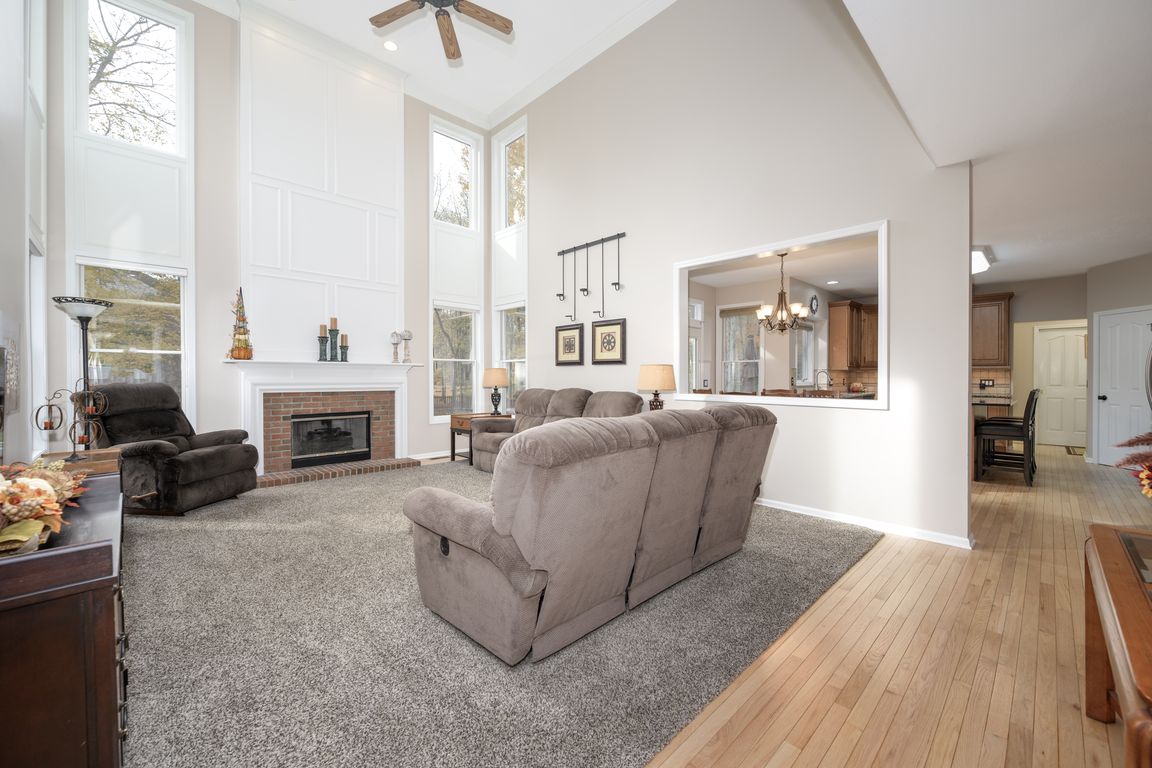
For sale
$580,000
4beds
3,972sqft
3163 Darien Ln, Twinsburg, OH 44087
4beds
3,972sqft
Single family residence
Built in 1998
0.55 Acres
3 Attached garage spaces
$146 price/sqft
$270 annually HOA fee
What's special
Adjoining family roomFinished basementBonus roomSpacious master suiteThree-car garageTwo-story ceilingsFirst-floor laundry room
Welcome to this stunning 4-bedroom, 4.5-bathroom Colonial home located in the highly sought-after Ledges Development! This beautifully maintained residence combines classic charm with contemporary features, offering the perfect blend of comfort, functionality, and style. The heart of the home is the eat-in kitchen, complete with a breakfast bar, double oven, and plenty ...
- 4 days |
- 1,776 |
- 120 |
Likely to sell faster than
Source: MLS Now,MLS#: 5170578 Originating MLS: Akron Cleveland Association of REALTORS
Originating MLS: Akron Cleveland Association of REALTORS
Travel times
Living Room
Kitchen
Dining Room
Zillow last checked: 8 hours ago
Listing updated: November 10, 2025 at 06:03pm
Listing Provided by:
Pallavi Vembar 330-357-2139 pvembar@stoufferrealty.com,
Berkshire Hathaway HomeServices Stouffer Realty
Source: MLS Now,MLS#: 5170578 Originating MLS: Akron Cleveland Association of REALTORS
Originating MLS: Akron Cleveland Association of REALTORS
Facts & features
Interior
Bedrooms & bathrooms
- Bedrooms: 4
- Bathrooms: 5
- Full bathrooms: 4
- 1/2 bathrooms: 1
- Main level bathrooms: 1
Primary bedroom
- Description: Flooring: Carpet
- Level: Second
- Dimensions: 23 x 14
Bedroom
- Description: jack & jill,Flooring: Carpet
- Level: Second
- Dimensions: 11 x 11
Bedroom
- Description: jack & jill,Flooring: Carpet
- Level: Second
- Dimensions: 13 x 10
Bedroom
- Description: ensuite bath,Flooring: Carpet
- Level: Second
- Dimensions: 14 x 10
Primary bathroom
- Description: walk in closet,Flooring: Tile
- Level: Second
- Dimensions: 12 x 8
Bonus room
- Level: Lower
- Dimensions: 17 x 12
Dining room
- Description: drapes,Flooring: Carpet
- Level: First
- Dimensions: 13 x 11
Eat in kitchen
- Description: gran counters, breakfast bar, built-in feat,Flooring: Hardwood
- Level: First
- Dimensions: 19 x 12
Entry foyer
- Description: Flooring: Hardwood
- Level: First
- Dimensions: 13 x 9
Family room
- Description: high ceilings,Flooring: Hardwood
- Level: First
- Dimensions: 22 x 15
Laundry
- Description: Flooring: Hardwood
- Level: First
- Dimensions: 7 x 5
Library
- Description: french doors,Flooring: Carpet
- Level: First
- Dimensions: 13 x 10
Living room
- Description: drapes, bay window,Flooring: Carpet
- Level: First
- Dimensions: 13 x 10
Heating
- Forced Air, Gas
Cooling
- Central Air
Appliances
- Included: Dryer, Dishwasher, Disposal, Microwave, Range, Refrigerator, Washer
- Laundry: Main Level, Laundry Room
Features
- Breakfast Bar, Ceiling Fan(s), Entrance Foyer, Eat-in Kitchen, Granite Counters, Kitchen Island, Pantry, Sound System, Walk-In Closet(s), Wired for Sound
- Windows: Blinds, Drapes, Screens, Shutters
- Basement: Full,Partially Finished
- Number of fireplaces: 1
- Fireplace features: Family Room
Interior area
- Total structure area: 3,972
- Total interior livable area: 3,972 sqft
- Finished area above ground: 2,972
- Finished area below ground: 1,000
Video & virtual tour
Property
Parking
- Total spaces: 3
- Parking features: Attached, Driveway, Garage, Garage Faces Side
- Attached garage spaces: 3
Features
- Levels: Two
- Stories: 2
- Patio & porch: Patio
- Exterior features: Garden, Lighting, Outdoor Grill, Rain Gutters
- Fencing: Back Yard,Wood
- Has view: Yes
- View description: Neighborhood
Lot
- Size: 0.55 Acres
- Features: Back Yard, Front Yard
Details
- Parcel number: 6407627
- Special conditions: Standard
Construction
Type & style
- Home type: SingleFamily
- Architectural style: Colonial
- Property subtype: Single Family Residence
Materials
- Brick, Vinyl Siding
- Roof: Asphalt,Fiberglass
Condition
- Year built: 1998
Details
- Warranty included: Yes
Utilities & green energy
- Sewer: Public Sewer
- Water: Public
Community & HOA
Community
- Features: Playground, Sidewalks
- Security: Smoke Detector(s)
- Subdivision: Ledges Of Twinsburg
HOA
- Has HOA: Yes
- Services included: Common Area Maintenance
- HOA fee: $270 annually
- HOA name: Ledges Of Twinsburg
Location
- Region: Twinsburg
Financial & listing details
- Price per square foot: $146/sqft
- Tax assessed value: $484,750
- Annual tax amount: $8,498
- Date on market: 11/7/2025
- Cumulative days on market: 4 days