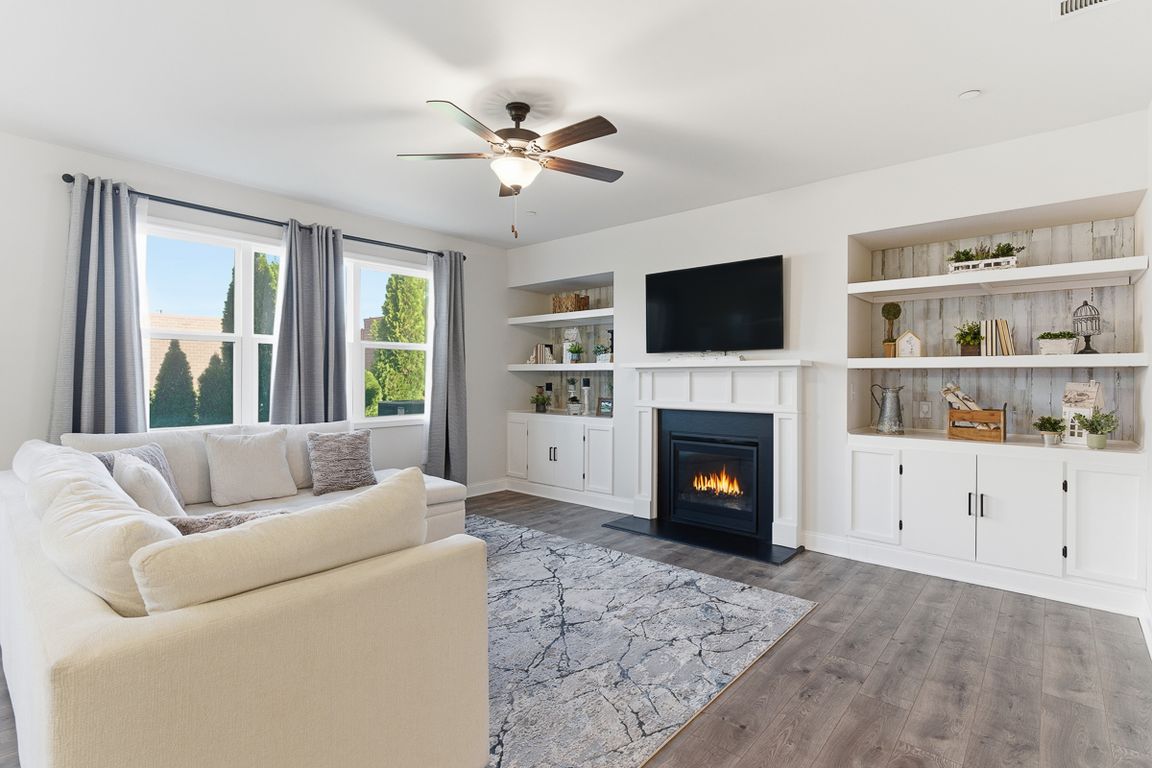
Active
$425,000
3beds
2,040sqft
319 Hayden Cir, Woodstock, GA 30189
3beds
2,040sqft
Townhouse, residential
Built in 2022
5,793 sqft
2 Garage spaces
$208 price/sqft
$153 monthly HOA fee
What's special
Private deckLarge island with seatingFamily roomStainless steel appliancesEye-catching backsplashExpansive walk-in closetDual-sink vanity
Step inside this beautifully maintained end-unit 3-bedroom, 2.5-bath semi-detached townhome (no shared walls) where modern elegance meets everyday ease. The heart of the home is a spacious open-concept kitchen featuring crisp white cabinetry, stainless steel appliances, a large island with seating, and eye-catching backsplash ideal for casual meals or entertaining. Adjacent ...
- 6 days |
- 378 |
- 25 |
Source: FMLS GA,MLS#: 7677425
Travel times
Living Room
Kitchen
Primary Bedroom
Zillow last checked: 8 hours ago
Listing updated: November 07, 2025 at 05:01am
Listing Provided by:
Premier Atlanta Real Estate,
Premier Atlanta Real Estate 404-630-3187,
Ryan Ward,
Premier Atlanta Real Estate
Source: FMLS GA,MLS#: 7677425
Facts & features
Interior
Bedrooms & bathrooms
- Bedrooms: 3
- Bathrooms: 3
- Full bathrooms: 2
- 1/2 bathrooms: 1
Rooms
- Room types: Family Room
Primary bedroom
- Features: Other
- Level: Other
Bedroom
- Features: Other
Primary bathroom
- Features: Double Vanity, Shower Only
Dining room
- Features: Open Concept
Kitchen
- Features: Cabinets White, Kitchen Island, Stone Counters
Heating
- Forced Air, Natural Gas
Cooling
- Central Air
Appliances
- Included: Dishwasher, Disposal, Gas Range, Gas Water Heater, Microwave, Refrigerator, Tankless Water Heater
- Laundry: Laundry Room, Upper Level
Features
- Bookcases, Double Vanity, Entrance Foyer, High Ceilings 9 ft Main, High Speed Internet, Walk-In Closet(s)
- Flooring: Carpet, Luxury Vinyl
- Windows: Double Pane Windows
- Basement: None
- Attic: Pull Down Stairs
- Number of fireplaces: 1
- Fireplace features: Family Room
Interior area
- Total structure area: 2,040
- Total interior livable area: 2,040 sqft
- Finished area above ground: 2,040
- Finished area below ground: 0
Video & virtual tour
Property
Parking
- Total spaces: 2
- Parking features: Garage, Garage Door Opener, Garage Faces Front, Kitchen Level, Level Driveway
- Garage spaces: 2
- Has uncovered spaces: Yes
Accessibility
- Accessibility features: None
Features
- Levels: Two
- Stories: 2
- Patio & porch: Front Porch, Patio
- Exterior features: Private Yard, No Dock
- Pool features: None
- Spa features: None
- Fencing: None
- Has view: Yes
- View description: Trees/Woods, Other
- Waterfront features: None
- Body of water: None
Lot
- Size: 5,793.48 Square Feet
- Features: Back Yard, Landscaped, Level
Details
- Additional structures: None
- Parcel number: 15N12A 268
- Other equipment: None
- Horse amenities: None
Construction
Type & style
- Home type: Townhouse
- Architectural style: Craftsman,Townhouse,Traditional
- Property subtype: Townhouse, Residential
- Attached to another structure: Yes
Materials
- HardiPlank Type
- Foundation: Slab
- Roof: Composition
Condition
- Resale
- New construction: No
- Year built: 2022
Utilities & green energy
- Electric: 110 Volts
- Sewer: Public Sewer
- Water: Public
- Utilities for property: Cable Available, Electricity Available, Natural Gas Available, Phone Available, Underground Utilities, Water Available
Green energy
- Energy efficient items: None
- Energy generation: None
Community & HOA
Community
- Features: Homeowners Assoc, Near Shopping, Sidewalks
- Security: None
- Subdivision: Addison Point
HOA
- Has HOA: No
- Services included: Maintenance Grounds
- HOA fee: $153 monthly
Location
- Region: Woodstock
Financial & listing details
- Price per square foot: $208/sqft
- Tax assessed value: $416,000
- Annual tax amount: $4,886
- Date on market: 11/6/2025
- Cumulative days on market: 6 days
- Listing terms: Cash,Conventional,FHA,VA Loan
- Ownership: Fee Simple
- Electric utility on property: Yes
- Road surface type: Asphalt
- Body type: Other