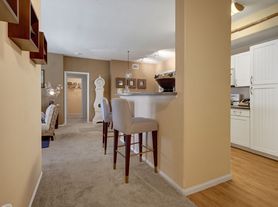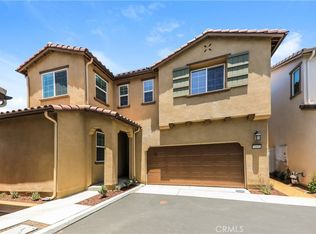Welcome to 32065 Poppy Way A Beautiful Canyon Hills Home!
Located in the highly desirable Canyon Hills community, this spacious and beautifully maintained two-story home offers 3 bedrooms, 2.5 bathrooms, and approximately 2,000 square feet of modern living space. Situated on a corner lot, this property offers curb appeal, privacy, and convenience with easy access to shopping, parks, and schools.
Step inside to discover an open-concept floor plan designed for comfortable living and entertaining. The bright and airy living room features large windows, neutral paint, and tile flooring throughout the first floor. A cozy fireplace creates a welcoming focal point for gatherings and relaxation.
The chef-inspired kitchen is equipped with a large center island, granite countertops, plentiful cabinetry, recessed lighting, and appliances, including a dishwasher, range, and stove. The kitchen opens seamlessly to the dining area and living room, making it perfect for hosting family and friends.
Upstairs, the spacious primary suite offers a walk-in closet, an en-suite bathroom with dual sinks, a soaking tub, a separate shower, and private balcony access perfect for enjoying your morning coffee or evening breeze. The secondary bedrooms are generously sized, each with its own walk-in closet, and share a full hallway bathroom. A convenient upstairs laundry room provides extra functionality.
Outside, the private backyard is ideal for relaxing or entertaining, featuring a concrete patio area with room for outdoor furniture or a BBQ setup. The three-car attached garage provides plenty of space for parking and storage.
Residents of Canyon Hills enjoy access to resort-style amenities, including multiple swimming pools, spa, parks, sports courts, picnic areas, and scenic walking trails. The home is conveniently located near local schools, shopping centers, and easy freeway access to I-15 and Highway 74.
Property Details:
4 Bedrooms | 2.5 Bathrooms | Approx. 2,000 Sq. Ft.
Open Floor Plan with Tile Flooring Downstairs
Large Kitchen with Center Island & Appliances
Spacious Living Room with Fireplace
Primary Suite with Walk-in Closet & Private Balcony
Upstairs Laundry Room
Three-Car Attached Garage
Private Backyard with Patio Area
Central A/C and Heating
Corner Lot in a Quiet Neighborhood
Lease Terms:
Rent: $3,600 per month
Security Deposit: $3,600
Lease Term: 12 Months Minimum
Tenant Responsible for All Utilities
Renters Insurance Required ($100,000 minimum liability coverage)
Pets Allowed (pet deposit based on breed/size)
Community HOA amenities included in rent
Landscape is also included with the rent
One-year minimum lease required.
Renters insurance with a minimum coverage of $100,000 is required.
A pet deposit is required; the amount varies based on the pet's size and breed.
House for rent
Accepts Zillow applications
$3,600/mo
32065 Poppy Way, Lake Elsinore, CA 92532
4beds
2,000sqft
Price may not include required fees and charges.
Single family residence
Available now
Cats, dogs OK
Central air
Hookups laundry
Attached garage parking
Forced air
What's special
Cozy fireplacePrivate backyardCurb appealPrivate balcony accessEn-suite bathroomChef-inspired kitchenLarge center island
- 3 days |
- -- |
- -- |
Travel times
Facts & features
Interior
Bedrooms & bathrooms
- Bedrooms: 4
- Bathrooms: 3
- Full bathrooms: 2
- 1/2 bathrooms: 1
Heating
- Forced Air
Cooling
- Central Air
Appliances
- Included: Dishwasher, Microwave, Oven, WD Hookup
- Laundry: Hookups
Features
- WD Hookup, Walk In Closet
- Flooring: Hardwood, Tile
Interior area
- Total interior livable area: 2,000 sqft
Property
Parking
- Parking features: Attached
- Has attached garage: Yes
- Details: Contact manager
Features
- Exterior features: Heating system: Forced Air, No Utilities included in rent, Walk In Closet
Details
- Parcel number: 363472022
Construction
Type & style
- Home type: SingleFamily
- Property subtype: Single Family Residence
Community & HOA
Location
- Region: Lake Elsinore
Financial & listing details
- Lease term: 1 Year
Price history
| Date | Event | Price |
|---|---|---|
| 11/10/2025 | Listed for rent | $3,600+20.2%$2/sqft |
Source: Zillow Rentals | ||
| 9/18/2025 | Listing removed | $2,995$1/sqft |
Source: Zillow Rentals | ||
| 9/9/2025 | Listed for rent | $2,995+53.6%$1/sqft |
Source: Zillow Rentals | ||
| 3/27/2018 | Listing removed | $1,950$1/sqft |
Source: Integrity Place Realty - Property # 483618 | ||
| 3/11/2018 | Price change | $1,950-10.6%$1/sqft |
Source: Integrity Place Realty - Property # 483618 | ||

