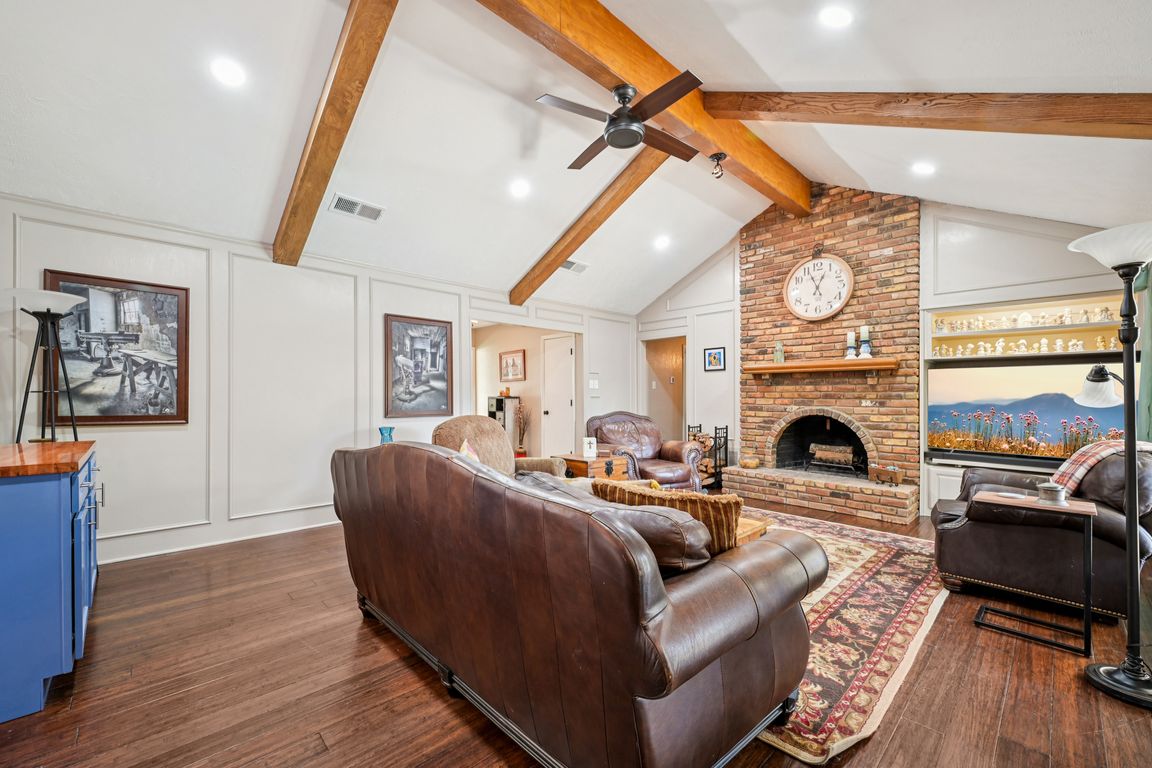
For sale
$515,000
3beds
2,228sqft
3208 Citadel Dr, Plano, TX 75023
3beds
2,228sqft
Single family residence
Built in 1978
9,147 sqft
2 Attached garage spaces
$231 price/sqft
What's special
Sparkling poolWood-burning fireplaceOpen-concept floor planHardwood floorsFormal dining roomDedicated studyCustom shelving and drawers
Beautifully Renovated One-Story with Pool in the Heart of Plano! Nestled in the highly desirable Post Oak Estates, this north-facing 3-bedroom, 2.5-bath home blends timeless character with modern luxury. Step inside to find rich hardwood floors, wood-beamed ceilings, and an open-concept floor plan ideal for entertaining. The chef’s kitchen impresses with ...
- 1 day |
- 393 |
- 7 |
Source: NTREIS,MLS#: 21106241
Travel times
Living Room
Kitchen
Dining Room
Zillow last checked: 8 hours ago
Listing updated: November 12, 2025 at 11:10pm
Listed by:
Christie Cannon 0456906 903-287-7849,
Keller Williams Frisco Stars 972-712-9898,
Lindsay Mumford 0683233 713-408-9692,
Keller Williams Frisco Stars
Source: NTREIS,MLS#: 21106241
Facts & features
Interior
Bedrooms & bathrooms
- Bedrooms: 3
- Bathrooms: 3
- Full bathrooms: 2
- 1/2 bathrooms: 1
Primary bedroom
- Features: Ceiling Fan(s), Dual Sinks, En Suite Bathroom, Jetted Tub, Separate Shower
- Level: First
- Dimensions: 15 x 13
Bedroom
- Features: Ceiling Fan(s)
- Level: First
- Dimensions: 11 x 11
Bedroom
- Features: Ceiling Fan(s)
- Level: First
- Dimensions: 10 x 14
Primary bathroom
- Features: Built-in Features, Dual Sinks, En Suite Bathroom, Granite Counters, Jetted Tub, Separate Shower
- Level: First
- Dimensions: 11 x 8
Dining room
- Features: Ceiling Fan(s)
- Level: First
- Dimensions: 20 x 14
Other
- Features: Built-in Features, Dual Sinks
- Level: First
- Dimensions: 5 x 5
Half bath
- Level: First
- Dimensions: 4 x 4
Kitchen
- Features: Built-in Features, Eat-in Kitchen
- Level: First
- Dimensions: 10 x 23
Living room
- Features: Ceiling Fan(s), Fireplace
- Level: First
- Dimensions: 22 x 16
Heating
- Central
Cooling
- Central Air, Ceiling Fan(s)
Appliances
- Included: Convection Oven, Double Oven, Gas Cooktop, Disposal, Microwave, Some Commercial Grade, Vented Exhaust Fan
Features
- Cathedral Ceiling(s), Decorative/Designer Lighting Fixtures, Eat-in Kitchen, High Speed Internet, Cable TV
- Flooring: Carpet, Hardwood, Tile
- Windows: Window Coverings
- Has basement: No
- Number of fireplaces: 1
- Fireplace features: Living Room, Wood Burning
Interior area
- Total interior livable area: 2,228 sqft
Video & virtual tour
Property
Parking
- Total spaces: 2
- Parking features: Driveway, Garage, Garage Faces Rear
- Attached garage spaces: 2
- Has uncovered spaces: Yes
Features
- Levels: One
- Stories: 1
- Patio & porch: Covered, Patio
- Pool features: In Ground, Pool
- Fencing: Electric
Lot
- Size: 9,147.6 Square Feet
Details
- Parcel number: R038700202401
Construction
Type & style
- Home type: SingleFamily
- Architectural style: Traditional,Detached
- Property subtype: Single Family Residence
Materials
- Brick
- Foundation: Slab
- Roof: Composition
Condition
- Year built: 1978
Utilities & green energy
- Sewer: Public Sewer
- Water: Public
- Utilities for property: Electricity Available, Natural Gas Available, Sewer Available, Separate Meters, Water Available, Cable Available
Community & HOA
Community
- Features: Curbs
- Security: Smoke Detector(s)
- Subdivision: Post Oak Estates
HOA
- Has HOA: No
Location
- Region: Plano
Financial & listing details
- Price per square foot: $231/sqft
- Tax assessed value: $465,000
- Annual tax amount: $7,428
- Date on market: 11/12/2025
- Cumulative days on market: 2 days
- Listing terms: Cash,Conventional,FHA,VA Loan
- Exclusions: all security cameras and equipment
- Electric utility on property: Yes