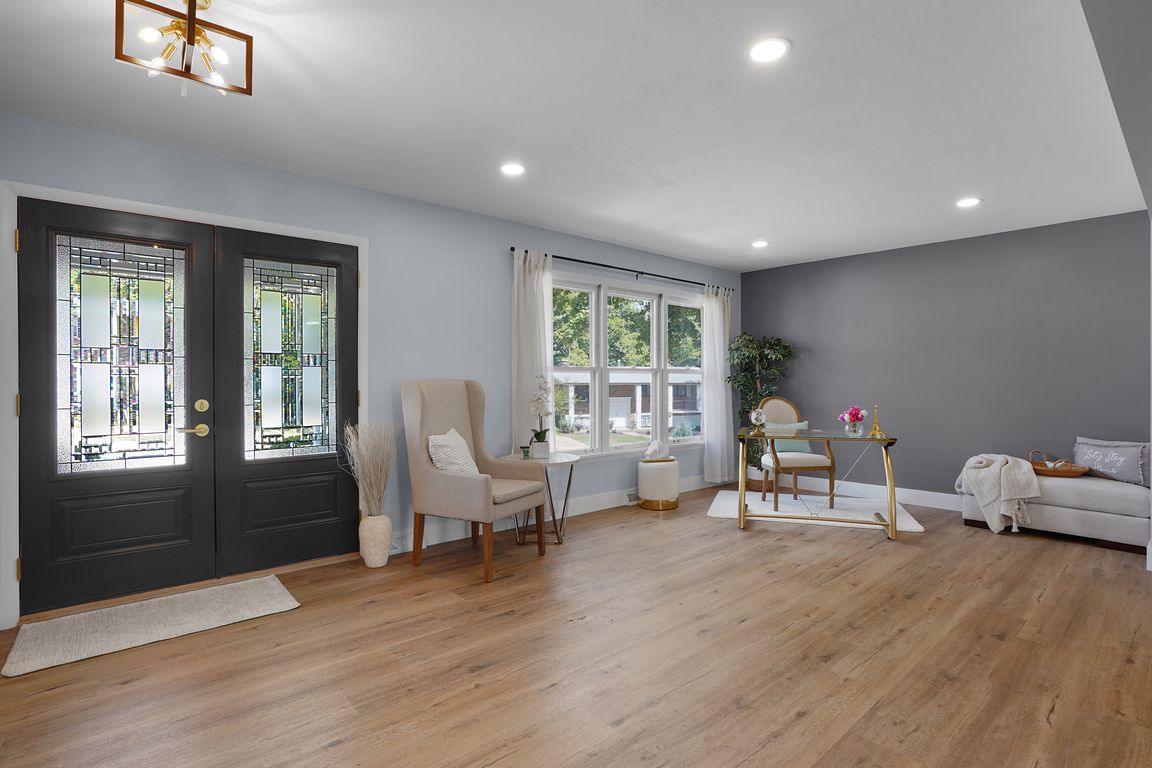
ActivePrice cut: $5K (10/30)
$429,900
4beds
2,952sqft
3216 Yorkchester Dr, Saint Louis, MO 63129
4beds
2,952sqft
Single family residence
Built in 1971
9,108 sqft
3 Attached garage spaces
$146 price/sqft
What's special
Fenced yardFinished lower level spaceFenced level yardFull brick ranch homeNewly rebuilt deckOpen floor planCustom kitchen
Price Reduction!! Stunning Renovations Shine in this All-Brick Ranch! This 4-bedroom, 2.5-bath home has been beautifully updated from top to bottom — so all you have to do is move in and start enjoying Home Sweet Home! Step inside through the brand-new leaded glass front door and be greeted by fresh landscaping ...
- 66 days |
- 2,794 |
- 121 |
Source: MARIS,MLS#: 25036529 Originating MLS: St. Louis Association of REALTORS
Originating MLS: St. Louis Association of REALTORS
Travel times
Family Room
Kitchen
Primary Bedroom
Zillow last checked: 7 hours ago
Listing updated: October 30, 2025 at 07:54am
Listing Provided by:
Donna M Redd 636-675-2851,
EXP Realty, LLC
Source: MARIS,MLS#: 25036529 Originating MLS: St. Louis Association of REALTORS
Originating MLS: St. Louis Association of REALTORS
Facts & features
Interior
Bedrooms & bathrooms
- Bedrooms: 4
- Bathrooms: 3
- Full bathrooms: 2
- 1/2 bathrooms: 1
- Main level bathrooms: 2
- Main level bedrooms: 3
Primary bedroom
- Description: Double Closets, Full Bath Completely Updated
- Features: Floor Covering: Luxury Vinyl Plank
- Level: Main
Bedroom
- Features: Floor Covering: Luxury Vinyl Plank
- Level: Main
Bedroom
- Features: Floor Covering: Luxury Vinyl Plank
- Level: Main
Bedroom 4
- Features: Floor Covering: Carpeting
- Level: Lower
Family room
- Features: Floor Covering: Luxury Vinyl Plank
- Level: Main
Kitchen
- Description: Upgraded New Cabinets and Quartz Count, SS Appliances
- Features: Floor Covering: Luxury Vinyl Plank
- Level: Main
Living room
- Features: Floor Covering: Luxury Vinyl Plank
- Level: Main
Recreation room
- Features: Floor Covering: Carpeting
- Level: Lower
Heating
- Natural Gas
Cooling
- Central Air
Appliances
- Included: Stainless Steel Appliance(s), Gas Cooktop
- Laundry: Lower Level
Features
- Separate Dining
- Basement: Partially Finished,Sleeping Area,Walk-Out Access
- Number of fireplaces: 1
- Fireplace features: Family Room, Gas
Interior area
- Total structure area: 2,952
- Total interior livable area: 2,952 sqft
- Finished area above ground: 1,652
- Finished area below ground: 1,300
Video & virtual tour
Property
Parking
- Total spaces: 6
- Parking features: Garage, Garage Door Opener, Garage Faces Rear, Oversized
- Attached garage spaces: 3
Features
- Levels: One
- Fencing: Back Yard,Chain Link,Vinyl
Lot
- Size: 9,108.4 Square Feet
- Features: Back Yard, Front Yard, Landscaped, Level
Details
- Parcel number: 30J430865
- Special conditions: Standard
Construction
Type & style
- Home type: SingleFamily
- Architectural style: Ranch
- Property subtype: Single Family Residence
Materials
- Brick
- Roof: Architectural Shingle
Condition
- Updated/Remodeled
- New construction: No
- Year built: 1971
Utilities & green energy
- Electric: Ameren
- Sewer: Public Sewer
- Water: Public
- Utilities for property: Cable Available, Electricity Connected, Natural Gas Connected, Sewer Connected, Water Connected
Community & HOA
Community
- Subdivision: Foxboro Meadows
HOA
- Has HOA: No
Location
- Region: Saint Louis
Financial & listing details
- Price per square foot: $146/sqft
- Tax assessed value: $279,700
- Annual tax amount: $3,572
- Date on market: 8/28/2025
- Listing terms: Cash,Conventional,FHA,Lease Purchase,VA Loan
- Ownership: Private
- Electric utility on property: Yes