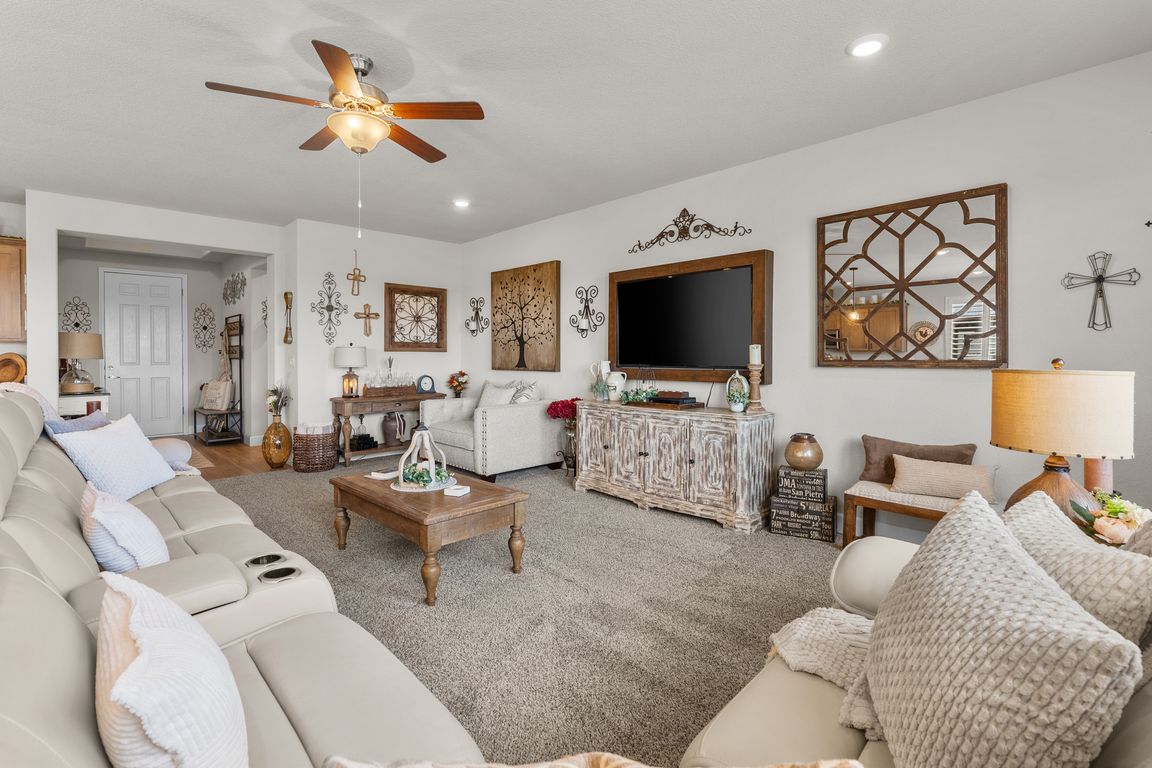
Active under contract-no showPrice cut: $25K (10/28)
$535,000
4beds
2,402sqft
322 Bens Way, Fernley, NV 89408
4beds
2,402sqft
Single family residence
Built in 2023
8,276 sqft
3 Attached garage spaces
$223 price/sqft
$100 annually HOA fee
What's special
Contemporary layoutOpen-concept kitchenExpanded outdoor living spaceElegant lightingWalk-in pantryStainless steel appliancesOpen-concept design
Stunning home ready for the most discriminating buyer. This gorgeous newer built home spanning 2402 sqft. offers a contemporary layout with 4 bedrooms 3 bathrooms and a generous open-concept design. Enjoy the pristine maintenance free yard with pavers, concrete, turf and many more upgrades in this home including plantation shutters, elegant ...
- 124 days |
- 546 |
- 22 |
Source: NNRMLS,MLS#: 250053734
Travel times
Living Room
Kitchen
Primary Bedroom
Zillow last checked: 8 hours ago
Listing updated: November 26, 2025 at 09:30am
Listed by:
Eric Stanger S.168148 775-745-6648,
RE/MAX Traditions
Source: NNRMLS,MLS#: 250053734
Facts & features
Interior
Bedrooms & bathrooms
- Bedrooms: 4
- Bathrooms: 3
- Full bathrooms: 3
Heating
- Forced Air, Natural Gas
Cooling
- Central Air
Appliances
- Included: Dishwasher, Disposal, Dryer, Microwave, Oven, Refrigerator, Washer, Water Softener Owned
- Laundry: Cabinets, Laundry Room
Features
- High Ceilings
- Flooring: Luxury Vinyl
- Windows: Blinds, Double Pane Windows, Vinyl Frames
- Has basement: No
- Has fireplace: No
- Common walls with other units/homes: No Common Walls
Interior area
- Total structure area: 2,402
- Total interior livable area: 2,402 sqft
Property
Parking
- Total spaces: 3
- Parking features: Attached, Garage, Garage Door Opener
- Attached garage spaces: 3
Features
- Levels: One
- Stories: 1
- Patio & porch: Patio
- Exterior features: None
- Pool features: None
- Spa features: None
- Fencing: Back Yard
- Has view: Yes
- View description: Desert, Golf Course, Mountain(s)
Lot
- Size: 8,276.4 Square Feet
- Features: On Golf Course
Details
- Additional structures: Gazebo
- Parcel number: 02055292
- Zoning: SF6
Construction
Type & style
- Home type: SingleFamily
- Property subtype: Single Family Residence
Materials
- Stucco
- Foundation: Slab
- Roof: Composition,Pitched
Condition
- New construction: No
- Year built: 2023
Utilities & green energy
- Sewer: Public Sewer
- Water: Public
- Utilities for property: Cable Connected, Electricity Connected, Internet Connected, Natural Gas Connected, Phone Connected, Sewer Connected, Water Connected
Community & HOA
Community
- Security: Smoke Detector(s)
- Subdivision: Golf Club At Fernley Ph 1
HOA
- Has HOA: Yes
- Amenities included: None
- HOA fee: $100 annually
- HOA name: Desert Lakes
Location
- Region: Fernley
Financial & listing details
- Price per square foot: $223/sqft
- Tax assessed value: $503,023
- Annual tax amount: $6,277
- Date on market: 7/28/2025
- Cumulative days on market: 124 days
- Listing terms: 1031 Exchange,Cash,Conventional,FHA,VA Loan