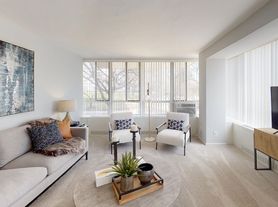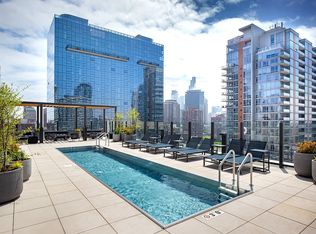Welcome to this beautifully restored 1888 Chicago Greystone located in the highly desirable GAP Historic Landmark District of Bronzeville. This spacious and architecturally rich home combines historic charm with modern family comfort offering over 4,100 sq. ft. of luxury living space across three levels.
Main level
* Grand two-story foyer with dramatic architectural details and a skylight
* Formal living and dining rooms with crown molding, coffered ceilings, plantation shutters & custom millwork
* Family room with built-in library shelving perfect for reading or relaxing
* Chef's kitchen with commercial-grade stainless steel appliances, granite countertops, subway backsplash & built-in work desk
Upstairs
* 3 spacious bedrooms and 2 full baths
* Luxurious primary suite with walk-in closet and spa-inspired marble bathroom featuring a Bain Ultra soaking tub, separate shower & dual vanity
Lower Level
* Fully finished space with 4th bedroom or office, full spa bathroom with built in steam room, exercise area & den perfect for guests, a home gym, or playroom
* Smart & Sustainable Living
Additional details
* 23 solar panels + Tesla Powerwall for low energy costs and backup power
* Private, newly remodeled deck ideal for outdoor dining and family time
* Two-car garage
* Smart thermostats and lighting for added convenience and efficiency
* Ample storage throughout
* Pet friendly
Location
* Located in a quiet, family-friendly neighborhood near Dunbar Park, the lakefront, and the Green Line. Easy access to downtown Chicago and top schools, including University of Chicago Lab School, De La Salle Institute, British School and Bronzeville Classical School.
Owner pays for water, renter pays gas and electricity. Electrical costs are much lower than comparable homes due to solar panels and Powerwall
House for rent
Accepts Zillow applications
$4,500/mo
3228 S Prairie Ave, Chicago, IL 60616
4beds
4,100sqft
Price may not include required fees and charges.
Single family residence
Available Thu Jan 1 2026
Cats, dogs OK
Central air
In unit laundry
Detached parking
Forced air
What's special
Luxurious primary suiteFully finished spaceCrown moldingExercise areaCustom millworkTwo-car garageSubway backsplash
- 20 hours |
- -- |
- -- |
Travel times
Facts & features
Interior
Bedrooms & bathrooms
- Bedrooms: 4
- Bathrooms: 4
- Full bathrooms: 3
- 1/2 bathrooms: 1
Heating
- Forced Air
Cooling
- Central Air
Appliances
- Included: Dishwasher, Dryer, Freezer, Oven, Refrigerator, Washer
- Laundry: In Unit
Features
- Walk In Closet
- Flooring: Carpet, Hardwood, Tile
Interior area
- Total interior livable area: 4,100 sqft
Property
Parking
- Parking features: Detached
- Details: Contact manager
Features
- Exterior features: Electricity not included in rent, Gas not included in rent, Heating system: Forced Air, Walk In Closet, Water included in rent
Details
- Parcel number: 1734110035
Construction
Type & style
- Home type: SingleFamily
- Property subtype: Single Family Residence
Utilities & green energy
- Utilities for property: Water
Community & HOA
Location
- Region: Chicago
Financial & listing details
- Lease term: 1 Year
Price history
| Date | Event | Price |
|---|---|---|
| 11/1/2025 | Listed for rent | $4,500$1/sqft |
Source: Zillow Rentals | ||
| 9/13/2019 | Sold | $665,000-5%$162/sqft |
Source: | ||
| 8/8/2019 | Pending sale | $700,000$171/sqft |
Source: @properties #10409584 | ||
| 7/16/2019 | Listed for sale | $700,000+0.4%$171/sqft |
Source: @properties #10409584 | ||
| 4/12/2013 | Sold | $697,000-12.3%$170/sqft |
Source: | ||

