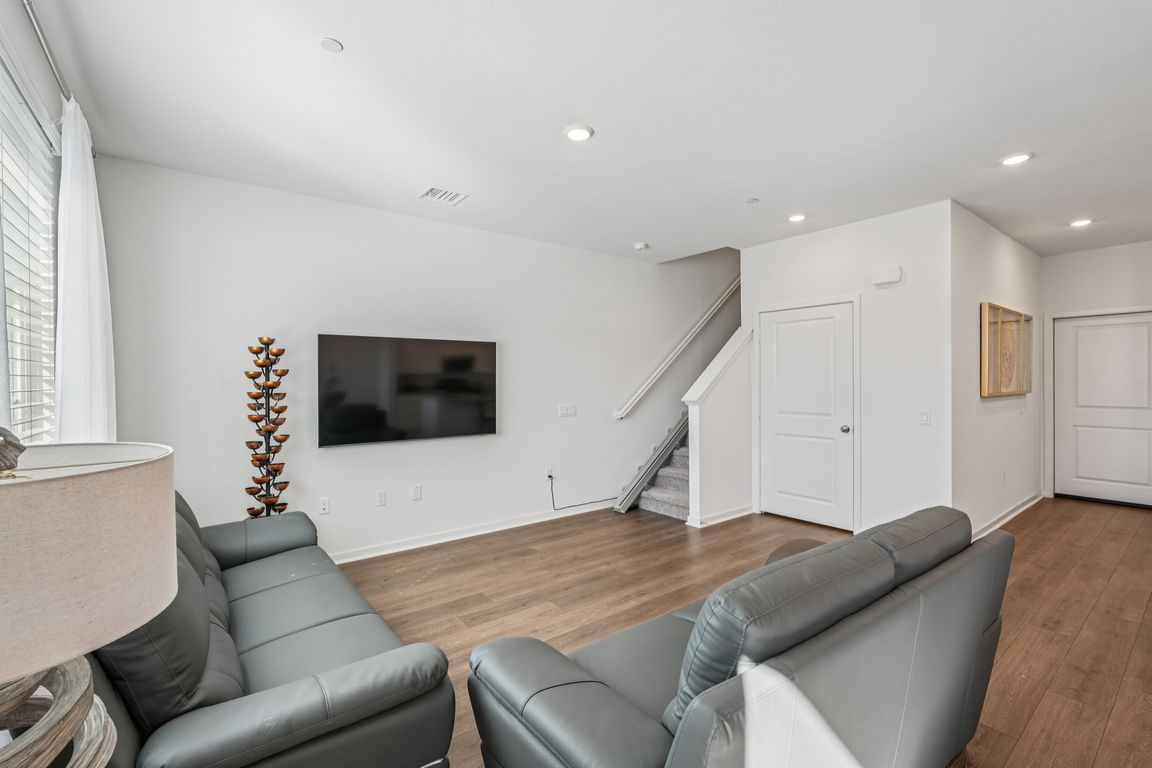Open: Sun 12pm-2pm

For sale
$449,900
3beds
1,687sqft
32567 Manhattan Ave, Winchester, CA 92596
3beds
1,687sqft
Townhouse
Built in 2024
2 Attached garage spaces
$267 price/sqft
$253 monthly HOA fee
What's special
Versatile loftAttached two-car garagePrivate patioCenter islandStainless steel appliancesVinyl flooringWalk-in closet
This beautiful end-unit home offers modern comfort, great natural light, and an open floor plan ideal for today’s lifestyle. Enjoy your own private patio with low-maintenance artificial turf—perfect for outdoor dining or relaxing. The attached two-car garage and leased solar system add convenience and energy efficiency. Inside, the main level features ...
- 6 days |
- 622 |
- 29 |
Source: CRMLS,MLS#: SW25254339 Originating MLS: California Regional MLS
Originating MLS: California Regional MLS
Travel times
Living Room
Kitchen
Primary Bedroom
Zillow last checked: 8 hours ago
Listing updated: November 10, 2025 at 07:27am
Listing Provided by:
Jennifer Summers DRE #01954272 951-472-2842,
Redfin Corporation
Source: CRMLS,MLS#: SW25254339 Originating MLS: California Regional MLS
Originating MLS: California Regional MLS
Facts & features
Interior
Bedrooms & bathrooms
- Bedrooms: 3
- Bathrooms: 3
- Full bathrooms: 1
- 3/4 bathrooms: 1
- 1/2 bathrooms: 1
- Main level bathrooms: 1
Rooms
- Room types: Kitchen, Laundry, Loft, Living Room, Primary Bedroom, Other
Primary bedroom
- Features: Primary Suite
Bathroom
- Features: Bathtub, Granite Counters, Separate Shower, Tub Shower
Kitchen
- Features: Granite Counters, Kitchen Island, Kitchen/Family Room Combo
Other
- Features: Walk-In Closet(s)
Heating
- Central
Cooling
- Central Air
Appliances
- Included: Dishwasher, Gas Cooktop, Disposal, Microwave, Water To Refrigerator
- Laundry: Washer Hookup, Electric Dryer Hookup, Gas Dryer Hookup, Inside, Laundry Room, Upper Level
Features
- Breakfast Bar, Granite Counters, High Ceilings, Open Floorplan, Pantry, Loft, Primary Suite, Walk-In Closet(s)
- Flooring: Vinyl
- Has fireplace: No
- Fireplace features: None
- Common walls with other units/homes: No Common Walls
Interior area
- Total interior livable area: 1,687 sqft
Video & virtual tour
Property
Parking
- Total spaces: 2
- Parking features: Direct Access, Garage
- Attached garage spaces: 2
Features
- Levels: Two
- Stories: 2
- Entry location: 1
- Patio & porch: Patio
- Pool features: Association
- Spa features: None
- Fencing: Block
- Has view: Yes
- View description: Hills, Neighborhood
Lot
- Features: 0-1 Unit/Acre, Back Yard
Details
- Parcel number: 461902011
- Special conditions: Standard
Construction
Type & style
- Home type: Townhouse
- Property subtype: Townhouse
Materials
- Roof: Slate
Condition
- New construction: No
- Year built: 2024
Utilities & green energy
- Sewer: Public Sewer
- Water: Public
Green energy
- Energy generation: Solar
Community & HOA
Community
- Features: Curbs, Sidewalks
HOA
- Has HOA: Yes
- Amenities included: Clubhouse, Maintenance Grounds, Other Courts, Playground, Pool, Tennis Court(s)
- HOA fee: $253 monthly
- HOA name: Keystone
- HOA phone: 949-833-2600
Location
- Region: Winchester
Financial & listing details
- Price per square foot: $267/sqft
- Date on market: 11/6/2025
- Cumulative days on market: 6 days
- Listing terms: Cash,Cash to New Loan,Conventional,Submit