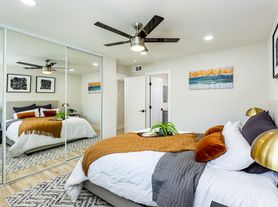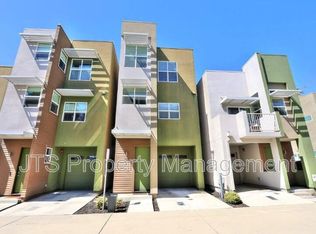This is a newer home is located in the heart of West Sacramento's highly desirable community of Bridgeway Lakes near Jefferson Boulevard & Southport Parkway. This is a stunning 2 story 2115 sq. ft. with 2.5 upgraded baths, 9-foot ceilings throughout and a newly remodeled open concept kitchen with tons of cabinet space, walk-in pantry, and all new appliances; a family room with gas fireplace; separate dining room; ceramic tile throughout first floor; and carpet throughout second floor with the exception of the bathrooms and laundry room. Refrigerator, gas stove/oven, dishwasher, microwave, washer & dryer included. Includes a 2-car attached garage with private driveway, landscaping maintenance included, and fenced rear yard secure patio area. There is a master bedroom with attached master bath, walk-in closet, and private deck off master bedroom. The property is located close to a 32-acre lake, public boathouse, neighborhood parks & bike trails, and easy access to I-80, I-50 & I-5. 4 minutes to Target/Nugget Market shopping center & River City high school, as well as 10 minutes to downtown Sacramento, 20 minutes to Sacramento State, & 20 minutes to UC Davis. Located in the highly rated Washington Unified School District. 1 year lease required. $50 credit application fee per adult 18 & over (waived if lease agreement is signed). Pet negotiable with additional pet deposit and additional monthly fee required.
Sewer, Water, and Trash included in rent. Tennant is responsible for paying for all other utilities (such as electric, gas, and phone) Home is smoke free with no exceptions.
Showing by appointment only.
Sewer, Water, and Trash included in rent. Tennant is responsible for paying for all other utilities (such as electric, gas, and phone) Home is smoke free with no exceptions.
Pet negotiable with additional pet deposit and additional monthly fee required.
House for rent
Accepts Zillow applications
$2,800/mo
3287 San Vicente Rd, West Sacramento, CA 95691
4beds
2,115sqft
Price may not include required fees and charges.
Single family residence
Available Sun Nov 16 2025
Cats, small dogs OK
Ceiling fan
In unit laundry
-- Parking
Fireplace
What's special
Gas fireplaceFenced rear yardCarpet throughout second floorUpgraded bathsOpen concept kitchenCeramic tileWalk-in closet
- 5 days |
- -- |
- -- |
Travel times
Facts & features
Interior
Bedrooms & bathrooms
- Bedrooms: 4
- Bathrooms: 3
- Full bathrooms: 2
- 1/2 bathrooms: 1
Rooms
- Room types: Breakfast Nook, Dining Room, Family Room, Master Bath
Heating
- Fireplace
Cooling
- Ceiling Fan
Appliances
- Included: Dishwasher, Disposal, Dryer, Microwave, Range Oven, Refrigerator, Washer
- Laundry: In Unit
Features
- Ceiling Fan(s), Storage, Walk In Closet, Walk-In Closet(s)
- Windows: Double Pane Windows
- Has fireplace: Yes
Interior area
- Total interior livable area: 2,115 sqft
Property
Parking
- Details: Contact manager
Features
- Exterior features: Balcony, Electricity not included in rent, Garbage included in rent, Gas not included in rent, High Ceilings, Lawn, Living room, New property, Sewage included in rent, Sprinkler System, Telephone not included in rent, Walk In Closet, Water included in rent
- Fencing: Fenced Yard
Details
- Parcel number: 072283004000
Construction
Type & style
- Home type: SingleFamily
- Property subtype: Single Family Residence
Condition
- Year built: 2006
Utilities & green energy
- Utilities for property: Cable Available, Garbage, Sewage, Water
Community & HOA
Location
- Region: West Sacramento
Financial & listing details
- Lease term: 1 Year
Price history
| Date | Event | Price |
|---|---|---|
| 11/6/2025 | Listed for rent | $2,800$1/sqft |
Source: Zillow Rentals | ||
| 10/28/2011 | Sold | $160,000-20%$76/sqft |
Source: MetroList Services of CA #11020894 | ||
| 4/2/2011 | Listed for sale | $199,900-51.6%$95/sqft |
Source: Keller Williams - Elk Grove #11020894 | ||
| 2/21/2006 | Sold | $413,000$195/sqft |
Source: Public Record | ||

