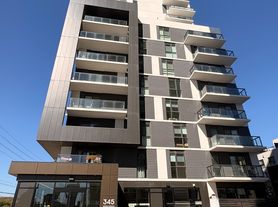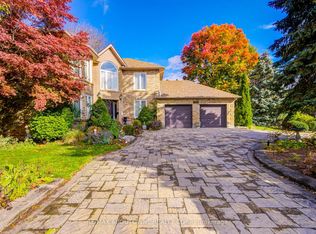2024 built 3+1 bedroom, 3 washroom townhouse nestled in the sought after Rural Oakville. Tons of Upgrades
Nearly 2,000 sqft of living space offers the perfect blend of comfort and style. Well designed Main Floor den and Laundry, Walk Out to Garage. The den/ bedroom with big window can be perfect for a home office, gym, playroom or guest bedroom. 2nd Floor Large Kitchen with Dining Area Walk/O to covered balcony. The kitchen is featuring stainless steel, premium appliances, shiny quartz countertop and quartz backsplash and powerful range hood, that's excellent for enhancing cooking experience. 2nd floor Separate Great Room With Fireplace,large windows and hardwood floors, provides a bright and stylish space for family. 3rd floor has 3 bedrooms including primary bedroom with ensuite, a walk-in closet,Big windows and a Juliet balcony. Hardwood floors on the 3rd floor. Upgraded 200 AMP electric panel. Close to Top schools, GO transit and easy access to the highways.
IDX information is provided exclusively for consumers' personal, non-commercial use, that it may not be used for any purpose other than to identify prospective properties consumers may be interested in purchasing, and that data is deemed reliable but is not guaranteed accurate by the MLS .
Townhouse for rent
C$3,500/mo
3303 6th Line, Oakville, ON L6H 0Z6
4beds
Price may not include required fees and charges.
Townhouse
Available now
-- Pets
Central air
In unit laundry
2 Parking spaces parking
Natural gas, forced air, fireplace
What's special
Main floor denCovered balconyStainless steel premium appliancesShiny quartz countertopQuartz backsplashPowerful range hoodLarge windows
- 5 hours |
- -- |
- -- |
Travel times
Looking to buy when your lease ends?
Consider a first-time homebuyer savings account designed to grow your down payment with up to a 6% match & a competitive APY.
Facts & features
Interior
Bedrooms & bathrooms
- Bedrooms: 4
- Bathrooms: 3
- Full bathrooms: 3
Heating
- Natural Gas, Forced Air, Fireplace
Cooling
- Central Air
Appliances
- Laundry: In Unit, Laundry Room
Features
- Walk In Closet
- Has basement: Yes
- Has fireplace: Yes
Property
Parking
- Total spaces: 2
- Parking features: Private
- Details: Contact manager
Features
- Stories: 3
- Exterior features: Contact manager
Construction
Type & style
- Home type: Townhouse
- Property subtype: Townhouse
Materials
- Roof: Asphalt
Community & HOA
Location
- Region: Oakville
Financial & listing details
- Lease term: Contact For Details
Price history
Price history is unavailable.

