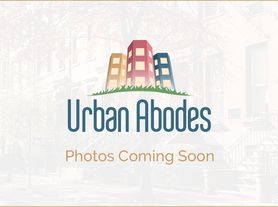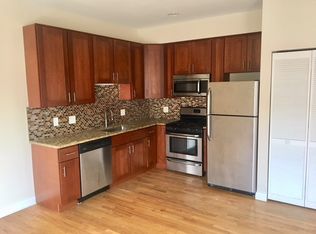SHORT DESCRIPTION: Spacious, lots of Closet space, Private Entrance, Sunny, French doors between the living-room and the kitchen, floors have been refinished, Recessed lighting, Appliances included, 2 blocks to Orange line, Tenant pays gas and electric. Pet policy (for an additional modest fee): cat ok, might consider a small dog.
GREATER DETAIL: Spacious one bedroom apartment now available.
High ceilings.
This unit has its own private entrance on the front of the building!
The bathroom is all ceramic, with an oak vanity, and a recessed oak vanity mirror.
The unit has abundant kitchen cabinets, highlighted with recessed lights.
And the kitchen has a stainless steel range hood actually connected to a chimney!
There are ceiling fans in each room.
The apartment receives plenty of sun throughout the day, as the windows face south and east.
This unit boasts three closets, a large one adjoining the bathroom, measuring 7 by 4 &1/2 feet, a 3 foot by 4 foot closet off the living room, and a 7 x 3 foot closet in the bedroom.
The living-room floor is maple, and much of it is birdseye. The kitchen floor has both ceramic and vinyl tile.
The bedroom floor is old-growth fir, and has also been refinished.
The apartment is heated with a gas wall furnace located in the living room.
Refrigerator and Range are provided.
Dimensions (in feet):
Living Room: 13 x 11 1/2
Kitchen: 14 x 11 1/2
Bathroom: 7 x 5
Bedroom: 14 x 7
This building has a total of six units, two on each floor.
No private parking is available, but street parking
close to the building is fairly easy to find.
The neighborhood is composed mostly of single family bungalows with a few two flats. This building is located in the quietest area of the McKinley Park Neighborhood.
Transportation
The 35th and Archer Orange Line elevated train stop is less than 3 blocks away. The 35th and Archer train stop serves as a major transportation hub; In addition to the Orange Line 'L', the following buses serve this stop: 48 Damen, 35th Street, 39th Street and the 62 Archer. The 24 Western Avenue stops about 5 blocks away from the apartment building.
Shopping
Jewel/Osco is about 4 blocks southwest. Target is 4 blocks East. (The new) Marianos and the Riverside Shopping Plaza is about 10 blocks east. There is a fair amount of commerce along Archer Avenue, 35th Street, and Western Avenue, including restaurants (sit down and fast food), mom and pop stores, Walgreens pharmacies.
Larger Neighborhood
McKinley Park is the neighborhood next to Bridgeport. The Jewel of the area is McKinley Park. McKinley Park was the first non-lakefront park in the city. Established in 1901, the park covers an area over 70 acres. It has a lagoon which is regularly stocked with fish, an ice skating rink (during the winter), tennis and basketball courts, jogging trail, outdoor swimming pool, gymnasium, four baseball diamonds, and a brand new soccer field laden with artificial turf. This park is about four blocks south of the building.
When calling for a viewing, text or leave a message with preferred viewing times.
Might consider a small dog.
No smoking in building.
Apartment for rent
Accepts Zillow applications
$1,250/mo
3308 S Hamilton Ave #1F, Chicago, IL 60608
1beds
700sqft
Price may not include required fees and charges.
Apartment
Available Sat Nov 15 2025
Cats OK
Ceiling fan
Shared laundry
-- Parking
Wall furnace
What's special
High ceilingsSpacious one bedroom apartmentAbundant kitchen cabinetsRecessed oak vanity mirrorOak vanity
- 6 hours |
- -- |
- -- |
Travel times
Facts & features
Interior
Bedrooms & bathrooms
- Bedrooms: 1
- Bathrooms: 1
- Full bathrooms: 1
Heating
- Wall Furnace
Cooling
- Ceiling Fan
Appliances
- Included: Oven, Range, Refrigerator
- Laundry: Shared
Features
- Ceiling Fan(s)
- Flooring: Hardwood
Interior area
- Total interior livable area: 700 sqft
Property
Parking
- Details: Contact manager
Features
- Exterior features: Electricity not included in rent, French Doors!, Gas not included in rent, Heating system: Wall, Lots of Closet Space, Private Entrance
Construction
Type & style
- Home type: Apartment
- Property subtype: Apartment
Building
Management
- Pets allowed: Yes
Community & HOA
Location
- Region: Chicago
Financial & listing details
- Lease term: 1 Year
Price history
| Date | Event | Price |
|---|---|---|
| 11/13/2025 | Listed for rent | $1,250-3.8%$2/sqft |
Source: Zillow Rentals | ||
| 9/10/2025 | Listing removed | $1,300$2/sqft |
Source: Zillow Rentals | ||
| 8/20/2025 | Listed for rent | $1,300+8.3%$2/sqft |
Source: Zillow Rentals | ||
| 6/15/2024 | Listing removed | -- |
Source: Zillow Rentals | ||
| 6/6/2024 | Listed for rent | $1,200+20%$2/sqft |
Source: Zillow Rentals | ||

