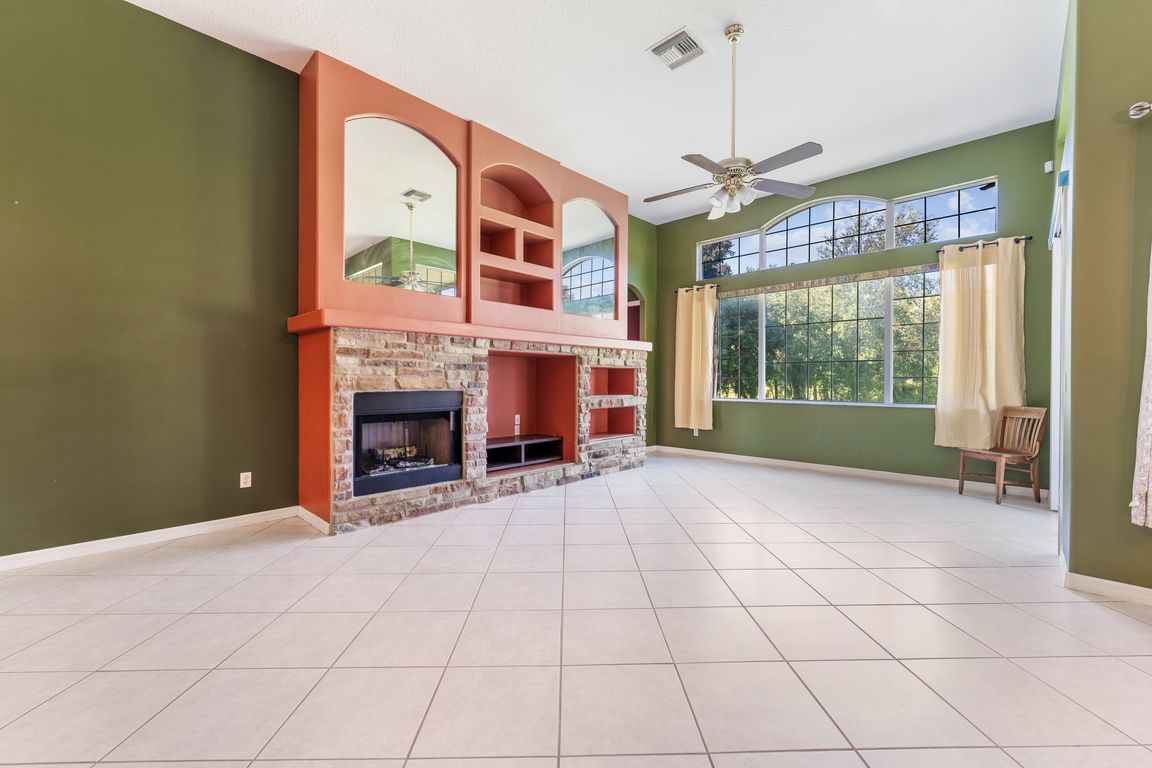
For salePrice cut: $5K (10/31)
$479,900
3beds
2,454sqft
3330 Earle Ct, Kissimmee, FL 34746
3beds
2,454sqft
Single family residence
Built in 2003
1.00 Acres
2 Attached garage spaces
$196 price/sqft
$83 monthly HOA fee
What's special
Fruit-bearing treesUpgraded island rangeSpacious interior laundry roomScreened front lanaiEnormous screened rear lanaiWide-open layoutWood-burning fireplace
One or more photo(s) has been virtually staged. Welcome to Kings Cove where homes are seldom available. This stunning custom-built home offering 3 bedrooms, 3 full baths, and a thoughtfully designed split floor plan sits on a 1 acre lot. From the moment you arrive, the winding driveway and elegant ...
- 81 days |
- 1,050 |
- 58 |
Source: Stellar MLS,MLS#: S5134989 Originating MLS: Orlando Regional
Originating MLS: Orlando Regional
Travel times
Living Room
Kitchen
Dining Room
Zillow last checked: 8 hours ago
Listing updated: November 15, 2025 at 02:41pm
Listing Provided by:
Jim McQuade 407-906-6508,
AVANTI WAY REALTY LLC 305-229-1146
Source: Stellar MLS,MLS#: S5134989 Originating MLS: Orlando Regional
Originating MLS: Orlando Regional

Facts & features
Interior
Bedrooms & bathrooms
- Bedrooms: 3
- Bathrooms: 3
- Full bathrooms: 3
Primary bedroom
- Features: En Suite Bathroom, Walk-In Closet(s)
- Level: First
- Area: 221 Square Feet
- Dimensions: 17x13
Balcony porch lanai
- Level: First
Dining room
- Level: First
- Area: 126 Square Feet
- Dimensions: 14x9
Kitchen
- Features: Breakfast Bar, Built-In Shelving, Pantry, Kitchen Island, Exhaust Fan, Tall Countertops, Wet Bar
- Level: First
- Area: 195 Square Feet
- Dimensions: 15x13
Living room
- Level: First
- Area: 143 Square Feet
- Dimensions: 13x11
Office
- Level: First
Heating
- Central
Cooling
- Central Air
Appliances
- Included: Oven, Dishwasher, Dryer, Microwave, Range, Range Hood, Refrigerator, Washer
- Laundry: Inside, Laundry Room
Features
- Cathedral Ceiling(s), Ceiling Fan(s), Kitchen/Family Room Combo, Open Floorplan, Primary Bedroom Main Floor, Thermostat, Vaulted Ceiling(s), Walk-In Closet(s)
- Flooring: Ceramic Tile, Engineered Hardwood
- Doors: Sliding Doors
- Windows: Skylight(s), Window Treatments
- Has fireplace: Yes
- Fireplace features: Living Room, Masonry
Interior area
- Total structure area: 3,525
- Total interior livable area: 2,454 sqft
Video & virtual tour
Property
Parking
- Total spaces: 2
- Parking features: Driveway, Garage Door Opener, Garage Faces Side, Guest
- Attached garage spaces: 2
- Has uncovered spaces: Yes
Features
- Levels: One
- Stories: 1
- Patio & porch: Front Porch, Patio, Porch, Rear Porch, Screened
- Exterior features: Lighting, Rain Gutters, Sidewalk
- Has view: Yes
- View description: Garden, Trees/Woods
Lot
- Size: 1 Acres
- Features: Cleared, Landscaped, Oversized Lot, Sidewalk
- Residential vegetation: Fruit Trees, Mature Landscaping, Trees/Landscaped
Details
- Additional structures: Shed(s), Storage, Workshop
- Parcel number: 082629361100010120
- Zoning: OPUD
- Special conditions: None
Construction
Type & style
- Home type: SingleFamily
- Property subtype: Single Family Residence
Materials
- Block, Stucco
- Foundation: Slab
- Roof: Shingle
Condition
- Completed
- New construction: No
- Year built: 2003
Utilities & green energy
- Sewer: Septic Tank
- Water: Well
- Utilities for property: Electricity Connected, Water Connected
Community & HOA
Community
- Features: Community Mailbox, Deed Restrictions, Gated Community - No Guard, Sidewalks
- Subdivision: KINGS COVE
HOA
- Has HOA: Yes
- Amenities included: Gated
- HOA fee: $83 monthly
- HOA name: KINGS COVE
- Pet fee: $0 monthly
Location
- Region: Kissimmee
Financial & listing details
- Price per square foot: $196/sqft
- Tax assessed value: $410,400
- Annual tax amount: $3,322
- Date on market: 9/18/2025
- Cumulative days on market: 73 days
- Listing terms: Cash,Conventional,FHA,USDA Loan,VA Loan
- Ownership: Fee Simple
- Total actual rent: 0
- Electric utility on property: Yes
- Road surface type: Asphalt