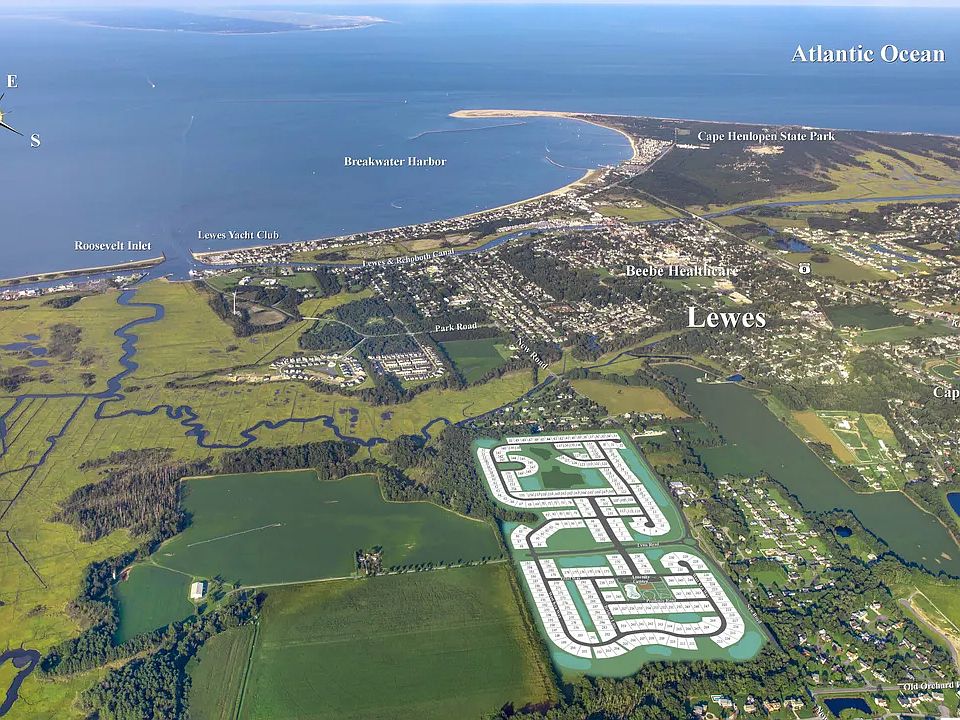The Lewes blends an open-concept floor plan with timeless classic design elements, creating a home that’s both elegant and livable. Featuring 3 bedrooms, 2.5 baths, and a 2-car garage, this thoughtfully crafted design offers refined details and modern comfort throughout. Standout features include a fireplace that anchors the great room, a screened deck perfect for outdoor enjoyment, and a partial stone exterior that enhances curb appeal. The Ultra Gourmet Kitchen shines with a butler’s pantry, quartz countertops, and designer finishes that make entertaining effortless. Luxury Vinyl Plank flooring extends across the first floor, offering durability and style, while the Ultra Spa Bath provides a serene retreat with elevated fixtures and finishes. For a full list of included features, please contact our sales representatives. Photos are for illustrative purposes only and may not represent the exact home or finishes available.
New construction
$874,900
33815 Joel Ln, Lewes, DE 19958
3beds
2,457sqft
Single Family Residence
Built in 2025
7,500 Square Feet Lot
$-- Zestimate®
$356/sqft
$270/mo HOA
What's special
Designer finishesTimeless classic design elementsModern comfortEnhances curb appealElevated fixtures and finishesUltra spa bathPartial stone exterior
Call: (302) 303-9167
- 3 days |
- 158 |
- 5 |
Zillow last checked: 8 hours ago
Listing updated: November 11, 2025 at 07:55am
Listed by:
Barbara Heilman 302-378-9510,
Delaware Homes Inc
Source: Bright MLS,MLS#: DESU2100458
Travel times
Schedule tour
Select your preferred tour type — either in-person or real-time video tour — then discuss available options with the builder representative you're connected with.
Facts & features
Interior
Bedrooms & bathrooms
- Bedrooms: 3
- Bathrooms: 3
- Full bathrooms: 2
- 1/2 bathrooms: 1
- Main level bathrooms: 3
- Main level bedrooms: 3
Heating
- Forced Air, Natural Gas
Cooling
- Central Air, Electric
Appliances
- Included: Gas Water Heater
Features
- Has basement: No
- Number of fireplaces: 1
Interior area
- Total structure area: 2,457
- Total interior livable area: 2,457 sqft
- Finished area above ground: 2,457
Property
Parking
- Total spaces: 4
- Parking features: Garage Faces Front, Driveway, Attached
- Attached garage spaces: 2
- Uncovered spaces: 2
Accessibility
- Accessibility features: None
Features
- Levels: One
- Stories: 1
- Pool features: Community
Lot
- Size: 7,500 Square Feet
Details
- Additional structures: Above Grade
- Parcel number: 3358.001216.00
- Zoning: RESIDENTIAL
- Special conditions: Standard
Construction
Type & style
- Home type: SingleFamily
- Architectural style: Traditional
- Property subtype: Single Family Residence
Materials
- Advanced Framing
- Foundation: Crawl Space
Condition
- Excellent
- New construction: Yes
- Year built: 2025
Details
- Builder model: Lewes
- Builder name: K. Hovnanian Homes
Utilities & green energy
- Sewer: Public Sewer
- Water: Public
Community & HOA
Community
- Subdivision: Tower Hill
HOA
- Has HOA: Yes
- HOA fee: $270 monthly
Location
- Region: Lewes
Financial & listing details
- Price per square foot: $356/sqft
- Date on market: 11/11/2025
- Listing agreement: Exclusive Right To Sell
- Ownership: Fee Simple
About the community
PoolClubhouse
Welcome to Tower Hill, an amenity-filled community of luxury new-construction homes for sale in Lewes, DE. Named the 2025 Sussex County Community of the Year by the Home Builders Association of Delaware, these stunning new homes offer up to 4 beds, 4.5 baths, and 3,921 sq. ft. and access to an expansive clubhouse with a pool, fitness center, pickleball court, fire pit, community garden, and The Freeman Institute's year-round programming. Conveniently located near Route 1, the best of Delaware's Cape Region— including Lewes Beach and downtown Lewes — are just a short drive or bike ride away. Offered By: K. Hovnanian at Tower Hill, LLC
Source: K. Hovnanian Companies, LLC

