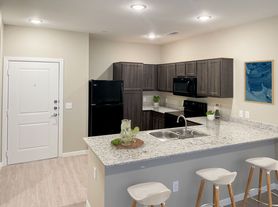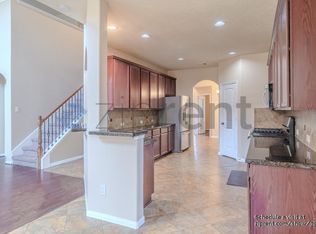IMMACULATE Two STORY with 4 Bedrooms (2 down), 3 Full Baths, Study AND spacious GAMEROOM ready for immediate move-in in Parks Edge! Situated on a LARGE CUL-DE-SAC lot, this 2600 sq ft home has a beautiful brick and stucco exterior! the kitchen has white cabinets, grey Quartz Countertops, and stainless stainless appliances. Smart-home features and Sprinkler System included! Open Concept Floor Plan with Island Kitchen overlooking a Large Family Room. Study with double doors and a spacious game room complete this home. Washer, Dryer, Fridge come with the home. Park's Edge is 300-acre master-planned community, with over 6 miles of walking trails and a pedestrian bridge connecting to the Community Park. The Lodge at Park's Edge offers an activity room, meeting spaces, covered patio overlooking the recreation complex which includes a lap pool, waterslides, playgrounds and sports fields. Conveniently located off the Fort Bend Toll road. Zoned to Fort Bend ISD. Schedule a showing today!
Copyright notice - Data provided by HAR.com 2022 - All information provided should be independently verified.
House for rent
$2,700/mo
3406 Harper Meadow Ln, Missouri City, TX 77459
4beds
2,604sqft
Price may not include required fees and charges.
Singlefamily
Available now
-- Pets
Electric, ceiling fan
Electric dryer hookup laundry
2 Attached garage spaces parking
Natural gas
What's special
Large cul-de-sac lotOpen concept floor planLarge family roomStainless appliancesGrey quartz countertopsIsland kitchenSpacious game room
- 19 days |
- -- |
- -- |
Travel times
Looking to buy when your lease ends?
Consider a first-time homebuyer savings account designed to grow your down payment with up to a 6% match & a competitive APY.
Facts & features
Interior
Bedrooms & bathrooms
- Bedrooms: 4
- Bathrooms: 3
- Full bathrooms: 3
Rooms
- Room types: Family Room, Office
Heating
- Natural Gas
Cooling
- Electric, Ceiling Fan
Appliances
- Included: Dishwasher, Disposal, Dryer, Microwave, Oven, Range, Refrigerator, Washer
- Laundry: Electric Dryer Hookup, In Unit, Washer Hookup
Features
- 2 Bedrooms Down, Ceiling Fan(s), Formal Entry/Foyer, Primary Bed - 1st Floor, Walk-In Closet(s)
- Flooring: Carpet, Tile
Interior area
- Total interior livable area: 2,604 sqft
Property
Parking
- Total spaces: 2
- Parking features: Attached, Covered
- Has attached garage: Yes
- Details: Contact manager
Features
- Stories: 2
- Exterior features: 2 Bedrooms Down, Architecture Style: Contemporary/Modern, Attached, Back Yard, Clubhouse, Cul-De-Sac, ENERGY STAR Qualified Appliances, Electric Dryer Hookup, Formal Entry/Foyer, Heating: Gas, Insulated/Low-E windows, Lot Features: Back Yard, Cul-De-Sac, Subdivided, Patio/Deck, Primary Bed - 1st Floor, Sprinkler System, Subdivided, Utility Room, Walk-In Closet(s), Washer Hookup, Water Heater
Details
- Parcel number: 5741110020080907
Construction
Type & style
- Home type: SingleFamily
- Property subtype: SingleFamily
Condition
- Year built: 2022
Community & HOA
Community
- Features: Clubhouse
Location
- Region: Missouri City
Financial & listing details
- Lease term: Long Term,12 Months
Price history
| Date | Event | Price |
|---|---|---|
| 10/13/2025 | Listed for rent | $2,700+0.2%$1/sqft |
Source: | ||
| 3/13/2024 | Listing removed | -- |
Source: | ||
| 2/21/2024 | Listed for rent | $2,695$1/sqft |
Source: | ||
| 3/7/2023 | Listing removed | -- |
Source: | ||
| 2/15/2023 | Listed for rent | $2,695$1/sqft |
Source: | ||

