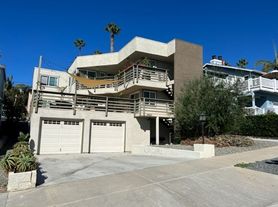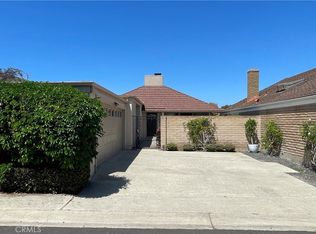EXPANSIVE OCEAN VIEWS! Experience coastal living at its finest from this beautifully situated home on one of Dana Point's most sought-after streets, Blue Lantern. Enjoy breathtaking ocean views from every room and a front-row seat to stunning sunrises over the water.
The main level features a light-filled living room, an open-concept kitchen, and a bedroom and bathroom. All the rooms are designed to take advantage of the panoramic ocean views. In addition, the kitchen is equipped with a 6-burner Viking range with griddle and high-end stainless steel appliances, making it a dream for any home chef.
On the lower level, you'll find three additional bedrooms, two with access to the ocean-view balcony. With beautifully enclosed built-in bookshelve, the third bedroom could be used for a library or office.
The outdoor space includes the ocean-view balcony, a large yard with street-to-street access, and generous parking options with a single-car garage, carport, and a wide driveway that accommodates multiple vehicles.
Located less than a block from the charming restaurants and shops along PCH and Del Prado, and just a short stroll to the beach and Dana Point Harbor, this home offers the perfect blend of coastal serenity and walkable convenience.
Truly, this is one of the best locations in Dana Point and a rare opportunity to lease a home that captures the very essence of the Southern California lifestyle.
House for rent
$6,300/mo
34152 Blue Lantern St, Dana Point, CA 92629
4beds
1,700sqft
Price may not include required fees and charges.
Singlefamily
Available now
Cats, small dogs OK
None, ceiling fan
In unit laundry
4 Attached garage spaces parking
Central, fireplace
What's special
- 4 days |
- -- |
- -- |
Travel times
Looking to buy when your lease ends?
Consider a first-time homebuyer savings account designed to grow your down payment with up to a 6% match & a competitive APY.
Facts & features
Interior
Bedrooms & bathrooms
- Bedrooms: 4
- Bathrooms: 2
- Full bathrooms: 2
Rooms
- Room types: Dining Room, Family Room, Library, Office
Heating
- Central, Fireplace
Cooling
- Contact manager
Appliances
- Included: Disposal, Double Oven, Dryer, Freezer, Microwave, Range, Stove, Washer
- Laundry: In Unit, Inside, Laundry Closet
Features
- Bedroom on Main Level, Built-in Features, Ceiling Fan(s), Granite Counters, Separate/Formal Dining Room, Unfurnished, View, Walk-In Closet(s)
- Has fireplace: Yes
Interior area
- Total interior livable area: 1,700 sqft
Property
Parking
- Total spaces: 4
- Parking features: Attached, Carport, Garage, Covered
- Has attached garage: Yes
- Has carport: Yes
- Details: Contact manager
Features
- Stories: 2
- Exterior features: Contact manager
- Has view: Yes
- View description: Water View
Details
- Parcel number: 68224416
Construction
Type & style
- Home type: SingleFamily
- Property subtype: SingleFamily
Materials
- Roof: Composition
Condition
- Year built: 1965
Community & HOA
Location
- Region: Dana Point
Financial & listing details
- Lease term: 12 Months
Price history
| Date | Event | Price |
|---|---|---|
| 10/30/2025 | Listed for rent | $6,300$4/sqft |
Source: CRMLS #OC25246377 | ||
| 10/30/2025 | Listing removed | $6,300$4/sqft |
Source: CRMLS #OC25245906 | ||
| 10/28/2025 | Listed for rent | $6,300$4/sqft |
Source: CRMLS #OC25245906 | ||

