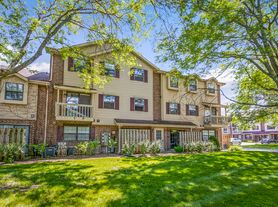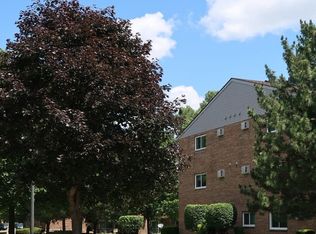Enjoy the best of Naperville living in this beautiful 4 bedroom home just blocks to downtown Naperville within award winning District 203. Excellent layout with a functional floor plan. The updated kitchen features white cabinetry, a subway tile backsplash, under cabinet lighting, an eating area, and access to the amazing screened porch overlooking the backyard. The spacious living room and dining room feature beautiful hardwood flooring. The lower-level family room with a stone fireplace is perfect for relaxing or entertaining. Upstairs are four bedrooms all with overhead lighting, including a primary suite with an updated ensuite bath featuring modern tile and a separate shower, plus a refreshed hall bath with double sinks. Additional highlights include fresh paint, newer light fixtures and recessed lighting, a two-car garage, convenient lower-level powder room, and a large mudroom area with laundry. Located in coveted Will-O-Way with close proximity to downtown Naperville, the riverwalk, shops, parks, and more! Highly acclaimed District 203 Schools: Elmwood Elementary, Lincoln Junior High, and Naperville Central High School. Fabulous opportunity!
House for rent
$3,850/mo
345 Green Valley Dr #0, Naperville, IL 60540
4beds
2,514sqft
Price may not include required fees and charges.
Singlefamily
Available now
-- Pets
Central air
In unit laundry
2 Attached garage spaces parking
Natural gas, fireplace
What's special
Stone fireplaceModern tileRefreshed hall bathRecessed lightingPrimary suiteFresh paintUpdated kitchen
- 1 day |
- -- |
- -- |
Travel times
Looking to buy when your lease ends?
Consider a first-time homebuyer savings account designed to grow your down payment with up to a 6% match & a competitive APY.
Facts & features
Interior
Bedrooms & bathrooms
- Bedrooms: 4
- Bathrooms: 3
- Full bathrooms: 2
- 1/2 bathrooms: 1
Rooms
- Room types: Walk In Closet
Heating
- Natural Gas, Fireplace
Cooling
- Central Air
Appliances
- Included: Dryer, Washer
- Laundry: In Unit
Features
- Walk-In Closet(s)
- Has fireplace: Yes
Interior area
- Total interior livable area: 2,514 sqft
Property
Parking
- Total spaces: 2
- Parking features: Attached, Garage, Covered
- Has attached garage: Yes
- Details: Contact manager
Features
- Exterior features: Attached, Family Room, Foyer, Garage, Garage Door Opener, Gas Starter, Heating: Gas, In Unit, No Disability Access, On Site, Parking included in rent, Patio
Construction
Type & style
- Home type: SingleFamily
- Property subtype: SingleFamily
Condition
- Year built: 1969
Community & HOA
Location
- Region: Naperville
Financial & listing details
- Lease term: 12 Months
Price history
| Date | Event | Price |
|---|---|---|
| 10/31/2025 | Listed for rent | $3,850$2/sqft |
Source: MRED as distributed by MLS GRID #12507481 | ||

