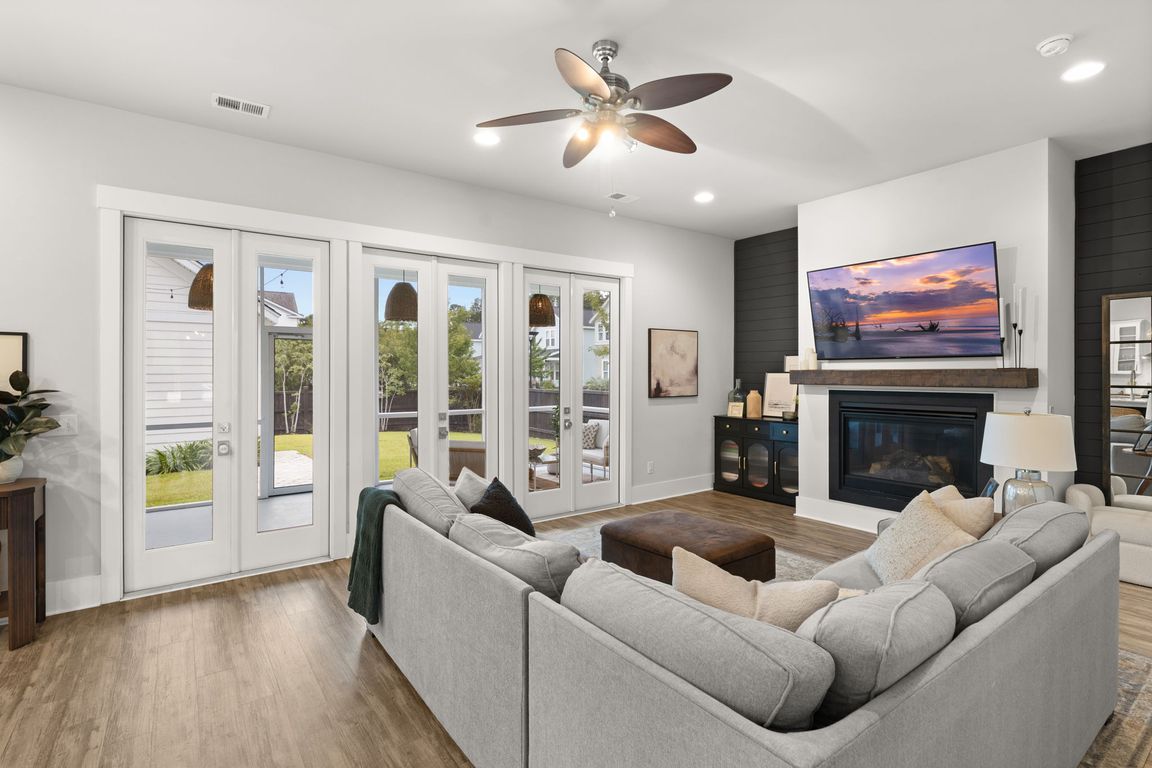
Active
$724,900
4beds
2,888sqft
346 Bright Leaf Loop, Summerville, SC 29486
4beds
2,888sqft
Single family residence
Built in 2019
5,227 sqft
2 Garage spaces
$251 price/sqft
What's special
Charleston style double porchesUpgraded bathroomStunning kitchenCorner lotBright sitting roomLarge guest bedroomsMaster suite
Welcome home to 346 Bright Leaf Loop, nestled in the prestigious Brighton Park Village community in Nexton! This Ashton Woods Sangaree, is a true gem of the neighborhood with a highly desirable floor-plan that's attracted so much attention in this coastal styled neighborhood. This corner lot home features Charleston style double ...
- 114 days |
- 573 |
- 16 |
Source: CTMLS,MLS#: 25022445
Travel times
Living Room
Kitchen
Primary Bedroom
Zillow last checked: 8 hours ago
Listing updated: August 28, 2025 at 03:42pm
Listed by:
Better Homes And Gardens Real Estate Palmetto
Source: CTMLS,MLS#: 25022445
Facts & features
Interior
Bedrooms & bathrooms
- Bedrooms: 4
- Bathrooms: 4
- Full bathrooms: 3
- 1/2 bathrooms: 1
Rooms
- Room types: Bonus Room, Family Room, Media Room, Dining Room, Sun Room, Bonus, Breakfast Room, Eat-In-Kitchen, Family, Formal Living, Laundry, Media, Pantry, Separate Dining, Sun
Heating
- Central, Natural Gas
Cooling
- Central Air
Appliances
- Laundry: Laundry Room
Features
- Ceiling - Smooth, High Ceilings, Garden Tub/Shower, Kitchen Island, Walk-In Closet(s), Ceiling Fan(s), Eat-in Kitchen, Formal Living, Pantry
- Flooring: Carpet, Ceramic Tile, Luxury Vinyl
- Number of fireplaces: 1
- Fireplace features: Family Room, One
Interior area
- Total structure area: 2,888
- Total interior livable area: 2,888 sqft
Video & virtual tour
Property
Parking
- Total spaces: 2
- Parking features: Garage, Detached
- Garage spaces: 2
Features
- Levels: Two
- Stories: 2
- Entry location: Ground Level
- Patio & porch: Front Porch, Screened
Lot
- Size: 5,227.2 Square Feet
Details
- Parcel number: 2211101064
- Special conditions: 10 Yr Warranty
Construction
Type & style
- Home type: SingleFamily
- Architectural style: Charleston Single,Traditional
- Property subtype: Single Family Residence
Materials
- Cement Siding
- Foundation: Raised
- Roof: Architectural
Condition
- New construction: No
- Year built: 2019
Details
- Warranty included: Yes
Utilities & green energy
- Sewer: Public Sewer
- Water: Public
- Utilities for property: BCW & SA, Berkeley Elect Co-Op
Community & HOA
Community
- Features: Clubhouse, Dog Park, Fitness Center, Park, Pool, Tennis Court(s), Walk/Jog Trails
- Subdivision: Nexton
Location
- Region: Summerville
Financial & listing details
- Price per square foot: $251/sqft
- Tax assessed value: $643,000
- Annual tax amount: $3,061
- Date on market: 8/14/2025
- Listing terms: Cash,Conventional,FHA,VA Loan