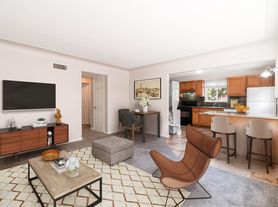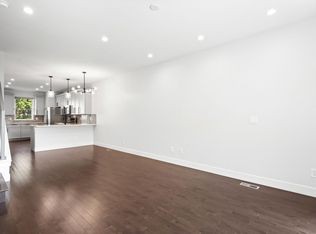Experience elevated urban living in this beautifully built (2016) 2-bedroom, 2.5-bath townhouse offering approximately 1,349 sq ft of refined space. With its open floor plan, contemporary finishes, and unbeatable location, this home is ideal for professionals or small families seeking style, comfort, and convenience in one of Denver's most dynamic neighborhoods.
Key Features:
Spacious open-concept main floor with high ceilings, large windows, and abundant natural light.
Modern kitchen featuring quartz countertops, stainless steel appliances, and a breakfast bar perfect for entertaining.
Primary suite with double-vanity bathroom and walk-in shower.
Secondary bedroom with private bath ideal for guests, a home office, or roommate.
Attached 2-car garage rare convenience in the city.
Rooftop deck or private outdoor terrace offering stunning city and mountain views.
Built in 2016 with high-quality finishes and energy-efficient design.
Location Highlights:
Just minutes from Downtown Denver, offering quick access to offices, restaurants, and nightlife.
City Park is right nearby perfect for morning jogs, picnics, and visiting the Denver Zoo or Museum of Nature & Science.
The home sits close to RiNo (River North Art District) Denver's trendiest area for art galleries, breweries, and music venues.
Convenient access to the A-Line Light Rail at 38th & Blake Station, connecting directly to Union Station and Denver International Airport.
Easy access to I-70 and Colorado Blvd, making commutes and weekend getaways simple.
Why You'll Love It:
This townhome combines modern luxury with urban accessibility. Enjoy dinner in RiNo, a weekend at City Park, or an easy light rail ride downtown all from your peaceful residential setting. The home's design, finishes, and location make it perfect for long-term living in Denver.
Lease Length:
Minimum 12-month lease; automatically converts to month-to-month after initial term unless notice is given.
Rent:
Monthly rent: $3,000 (due on the 1st of each month).
Late fee: 5% of monthly rent if not paid by the 5th day; $10/day thereafter.
Pet Policy:
Pets allowed only with prior written approval.
Maximum of 2 pets.
Pet rent: $50/month per pet.
Pet deposit: $500 per pet, non-refundable.
Utilities:
Tenant responsible for utilities: electricity, gas, internet, and cable.
Landlord covers: water/sewer, trash, HOA fees.
Maintenance & Repairs:
Tenant responsible for minor maintenance (light bulbs, smoke detector batteries).
Tenant must report any damage immediately.
Landlord responsible for major repairs (roof, HVAC, plumbing, structural issues).
Use & Occupancy:
Residential use only; no commercial activities.
Maximum occupancy: 4 adults + 2 children (or total of 6).
No subleasing or Airbnb/short-term rental allowed.
Alterations & Decorations:
Tenant may not make structural changes or paint without landlord approval.
Any unauthorized alterations must be restored to original condition at lease end.
Entry & Inspections:
Landlord may enter property with 24-hour notice for inspections, repairs, or showings.
Landlord may show property for sale or lease with proper notice.
Insurance:
Tenant required to carry renters insurance with minimum liability coverage of $100,000 and list landlord as additional insured.
Renewal & Termination:
Lease renewal at landlord's discretion; rent may increase at renewal.
Early termination allowed only with payment of 2 months' rent as penalty and written notice 60 days prior.
Other Considerations:
No smoking inside the property.
Tenant responsible for any HOA rules/violations.
Landscaping & snow removal handled by landlord unless specified.
Townhouse for rent
Accepts Zillow applications
$3,000/mo
3460 E 31st Ave, Denver, CO 80205
2beds
1,349sqft
Price may not include required fees and charges.
Townhouse
Available Sat Dec 20 2025
Cats, dogs OK
Central air
In unit laundry
Attached garage parking
Forced air
What's special
Rooftop deckPrimary suitePrivate bathSecondary bedroomOpen-concept main floorStainless steel appliancesQuartz countertops
- 9 days |
- -- |
- -- |
Travel times
Facts & features
Interior
Bedrooms & bathrooms
- Bedrooms: 2
- Bathrooms: 3
- Full bathrooms: 3
Heating
- Forced Air
Cooling
- Central Air
Appliances
- Included: Dishwasher, Dryer, Freezer, Microwave, Oven, Refrigerator, Washer
- Laundry: In Unit
Features
- Flooring: Carpet, Hardwood, Tile
Interior area
- Total interior livable area: 1,349 sqft
Property
Parking
- Parking features: Attached
- Has attached garage: Yes
- Details: Contact manager
Features
- Exterior features: Bicycle storage, Cable not included in rent, Courtyard, Electricity not included in rent, Gas not included in rent, Heating system: Forced Air, Internet not included in rent
Details
- Parcel number: 0225412022000
Construction
Type & style
- Home type: Townhouse
- Property subtype: Townhouse
Building
Management
- Pets allowed: Yes
Community & HOA
Location
- Region: Denver
Financial & listing details
- Lease term: 1 Year
Price history
| Date | Event | Price |
|---|---|---|
| 11/1/2025 | Listed for rent | $3,000+115.1%$2/sqft |
Source: Zillow Rentals | ||
| 8/4/2023 | Listing removed | -- |
Source: Zillow Rentals | ||
| 7/18/2023 | Listed for rent | $1,395$1/sqft |
Source: Zillow Rentals | ||
| 10/16/2020 | Sold | $469,000$348/sqft |
Source: Agent Provided | ||
| 9/21/2020 | Pending sale | $469,000$348/sqft |
Source: Engel & Voelkers Denver #2447262 | ||

