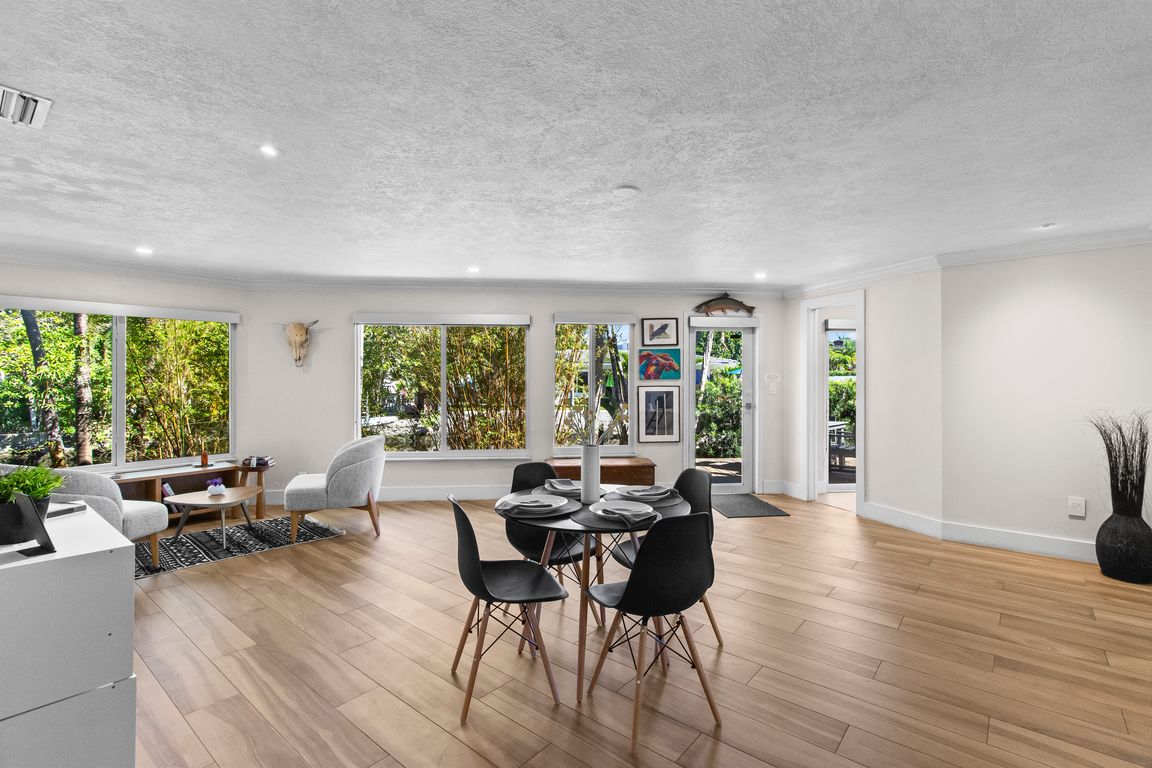
For sale
$1,099,999
3beds
1,906sqft
3460 NE 17th Way, Oakland Park, FL 33334
3beds
1,906sqft
Single family residence
Built in 1962
7,996 sqft
2 Attached garage spaces
$577 price/sqft
What's special
Quartz countertopsOversized corner lotModern open conceptOutside showerThor induction rangeLush landscaping
TRUE two car garage/utility sink,all impact,double wide modern slab driveway, resurfaced pool (new tahoe paver).Modern open concept,w 128 ft.curved frontage,dock,water view from every room,OCEAN ACCESS for small craft,watersport toys,outside shower.Oversized corner lot,lush landscaping. Upgraded LED lighting throughout&exterior dimmers/smart switches.Newer electrical/fuse box,PVC plumbing, tankless water heater,well irrigation,new deck,newer fence.Soft ...
- 19 days |
- 2,120 |
- 103 |
Likely to sell faster than
Source: MIAMI,MLS#: A11914175 Originating MLS: A-Miami Association of REALTORS
Originating MLS: A-Miami Association of REALTORS
Travel times
Family Room
Kitchen
Bedroom
Zillow last checked: 8 hours ago
Listing updated: December 06, 2025 at 08:01am
Listed by:
Jonathan Keith 954-709-9742,
One Sotheby's International Realty,
Erika Leiba 561-289-8400,
One Sotheby's Int'l Realty
Source: MIAMI,MLS#: A11914175 Originating MLS: A-Miami Association of REALTORS
Originating MLS: A-Miami Association of REALTORS
Facts & features
Interior
Bedrooms & bathrooms
- Bedrooms: 3
- Bathrooms: 3
- Full bathrooms: 2
- 1/2 bathrooms: 1
Rooms
- Room types: Family Room, Great Room
Heating
- Central
Cooling
- Ceiling Fan(s), Central Air
Appliances
- Included: Dishwasher, Disposal, Dryer, Electric Water Heater, Ice Maker, Microwave, Electric Range, Refrigerator, Oven, Washer
- Laundry: Sink, In Garage, Laundry Room
Features
- Built-in Features, 3 Bedroom Split, Walk-In Closet(s)
- Flooring: Concrete, Tile
- Doors: High Impact Doors, French Doors
- Windows: Complete Impact Glass, High Impact Windows
Interior area
- Total structure area: 1,906
- Total interior livable area: 1,906 sqft
Video & virtual tour
Property
Parking
- Total spaces: 2
- Parking features: Driveway, On Street, Garage Door Opener
- Attached garage spaces: 2
- Has uncovered spaces: Yes
Features
- Stories: 1
- Patio & porch: Deck, Patio
- Exterior features: Lighting, Outdoor Shower
- Has private pool: Yes
- Pool features: In Ground
- Fencing: Fenced
- Has view: Yes
- View description: Canal, Garden
- Has water view: Yes
- Water view: Canal
- Waterfront features: Ocean Access, Canal Width 1-80 Feet, Fixed Bridge(S), Navigable Water, WF/Pool/Ocean Access
- Frontage length: 135
Lot
- Size: 7,996 Square Feet
- Features: Less Than 1/4 Acre Lot, Corner Lot
Details
- Additional structures: Extra Building/Shed
- Parcel number: 494223190560
- Zoning: R-1
Construction
Type & style
- Home type: SingleFamily
- Architectural style: Modern/Contemporary
- Property subtype: Single Family Residence
Materials
- CBS Construction
- Roof: Flat Tile
Condition
- Year built: 1962
Utilities & green energy
- Sewer: Public Sewer
- Water: Municipal Water
Community & HOA
Community
- Features: Street Lights
- Subdivision: Coral Terrace
HOA
- Has HOA: No
Location
- Region: Oakland Park
Financial & listing details
- Price per square foot: $577/sqft
- Tax assessed value: $850,750
- Annual tax amount: $16,741
- Date on market: 11/17/2025
- Listing terms: All Cash,Conventional