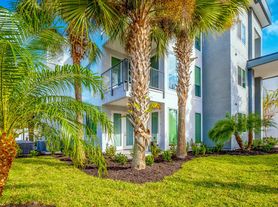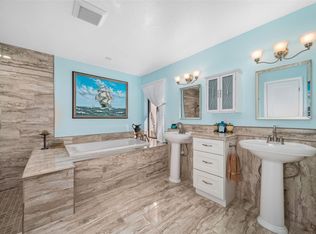This is an 18,000 sq feet property. The listing is only for the 4,500 sq feet guest house.
The guest house has 3 bedrooms and 3 bathrooms. One bedroom and one bathroom on the first floor and two bedrooms and two bathrooms are on the second floor. There is a main kitchen on the first floor and extra kitchen on the second floor. The guest house has a 3-car garage.
Tenant will have access to private tennis and basketball court and 5 acres of private property. Property has a fishing dock too and tenant can use that too.
One year lease. Can do 1.5-year lease if tenant requires. Tenant pays for utilities incurred by the tenant.
House for rent
Accepts Zillow applications
$3,800/mo
3461 Michigan St, Lake Mary, FL 32746
3beds
4,500sqft
Price may not include required fees and charges.
Single family residence
Available now
No pets
Central air
Hookups laundry
Attached garage parking
What's special
- 23 days |
- -- |
- -- |
Zillow last checked: 11 hours ago
Listing updated: November 30, 2025 at 04:28am
Travel times
Facts & features
Interior
Bedrooms & bathrooms
- Bedrooms: 3
- Bathrooms: 3
- Full bathrooms: 3
Cooling
- Central Air
Appliances
- Included: Dishwasher, Freezer, Microwave, Oven, Refrigerator, WD Hookup
- Laundry: Hookups
Features
- WD Hookup
- Flooring: Carpet, Tile
Interior area
- Total interior livable area: 4,500 sqft
Property
Parking
- Parking features: Attached
- Has attached garage: Yes
- Details: Contact manager
Details
- Parcel number: 02202951500000200
Construction
Type & style
- Home type: SingleFamily
- Property subtype: Single Family Residence
Community & HOA
Location
- Region: Lake Mary
Financial & listing details
- Lease term: 1 Year
Price history
| Date | Event | Price |
|---|---|---|
| 11/19/2025 | Price change | $3,800-5%$1/sqft |
Source: Zillow Rentals | ||
| 11/17/2025 | Sold | $2,850,000-17.4%$633/sqft |
Source: | ||
| 11/13/2025 | Listed for rent | $4,000$1/sqft |
Source: Zillow Rentals | ||
| 11/12/2025 | Listing removed | $4,000$1/sqft |
Source: Zillow Rentals | ||
| 11/9/2025 | Pending sale | $3,450,000$767/sqft |
Source: | ||

