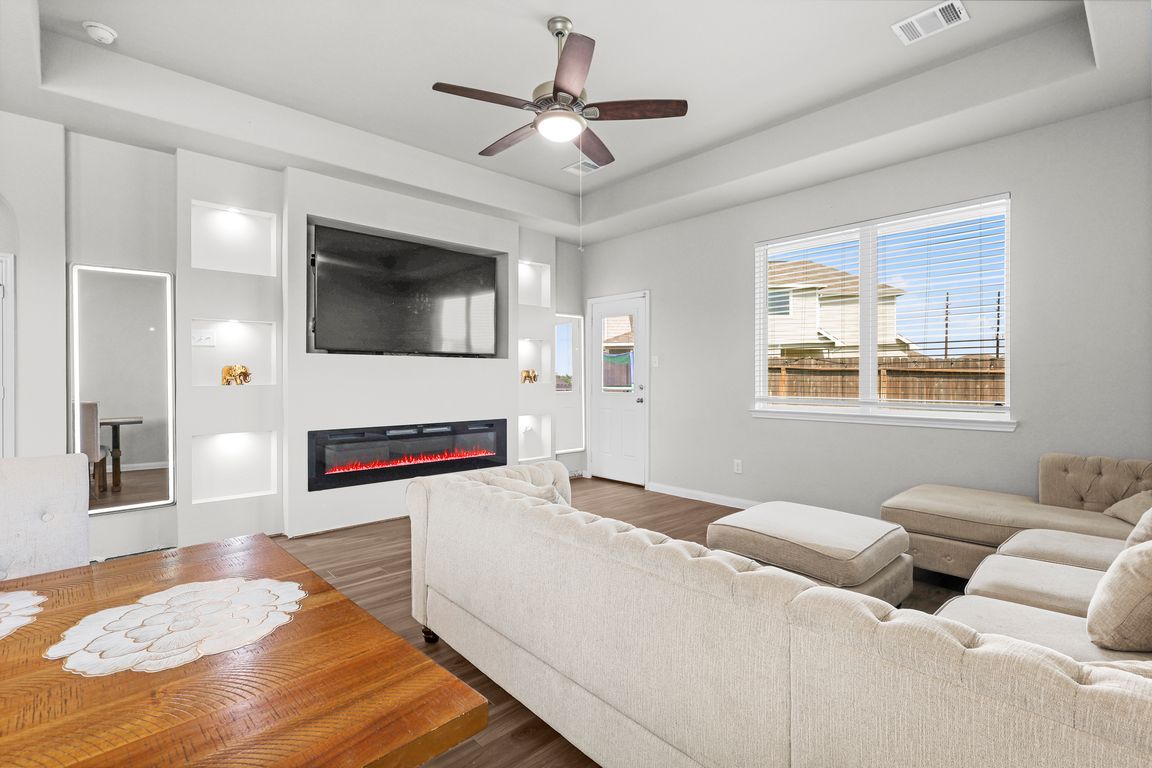
For sale
$355,000
4beds
2,248sqft
5027 Henry Joseph Dr, Rosharon, TX 77583
4beds
2,248sqft
Single family residence
Built in 2024
6,455 sqft
2 Attached garage spaces
$158 price/sqft
$450 annually HOA fee
What's special
Sleek fireplaceAmple natural lightExpansive open-concept floor planEntertainment oasisPrivate ensuiteGuest half bathCovered patio
Expansive open-concept floor plan with ample natural light, open views of the gourmet kitchen, sleek countertops, abundant cabinetry with gas range/stovetop, breakfast island, generous living area for cozy evenings with a sleek fireplace. Guest half bath is on the 1st floor for visitors’ comfort. 4-Bedrooms, 2.5.Baths. Spacious primary retreat is located ...
- 45 days |
- 128 |
- 7 |
Source: HAR,MLS#: 41647217
Travel times
Living Room
Kitchen
Primary Bedroom
Zillow last checked: 8 hours ago
Listing updated: October 15, 2025 at 11:23pm
Listed by:
Ruth Veliz TREC #0831722 281-868-0365,
Showcase Properties of Texas
Source: HAR,MLS#: 41647217
Facts & features
Interior
Bedrooms & bathrooms
- Bedrooms: 4
- Bathrooms: 3
- Full bathrooms: 2
- 1/2 bathrooms: 1
Rooms
- Room types: Utility Room
Primary bathroom
- Features: Primary Bath: Double Sinks, Primary Bath: Separate Shower, Primary Bath: Soaking Tub, Secondary Bath(s): Tub/Shower Combo
Kitchen
- Features: Breakfast Bar, Kitchen Island
Heating
- Natural Gas
Cooling
- Electric
Appliances
- Included: ENERGY STAR Qualified Appliances, Disposal, Gas Oven, Microwave, Gas Cooktop, Dishwasher
- Laundry: Electric Dryer Hookup
Features
- High Ceilings, Primary Bed - 1st Floor
- Flooring: Carpet, Vinyl
- Windows: Insulated/Low-E windows
- Number of fireplaces: 1
- Fireplace features: Electric
Interior area
- Total structure area: 2,248
- Total interior livable area: 2,248 sqft
Property
Parking
- Total spaces: 2
- Parking features: Attached
- Attached garage spaces: 2
Features
- Stories: 2
- Patio & porch: Covered
- Fencing: Back Yard
Lot
- Size: 6,455.59 Square Feet
- Features: Subdivided, 0 Up To 1/4 Acre
Details
- Parcel number: 2499020030940907
Construction
Type & style
- Home type: SingleFamily
- Architectural style: Traditional
- Property subtype: Single Family Residence
Materials
- Batts Insulation, Cement Siding
- Foundation: Slab
- Roof: Composition
Condition
- New construction: No
- Year built: 2024
Details
- Builder name: Legend Homes
Utilities & green energy
- Water: Water District
Green energy
- Energy efficient items: Attic Vents, Thermostat, HVAC, HVAC>13 SEER
Community & HOA
Community
- Subdivision: Charleston Heights Sec 2
HOA
- Has HOA: Yes
- Amenities included: Playground, Pool
- HOA fee: $450 annually
Location
- Region: Rosharon
Financial & listing details
- Price per square foot: $158/sqft
- Tax assessed value: $345,347
- Annual tax amount: $1,053
- Date on market: 9/17/2025
- Listing terms: Cash,Conventional,FHA,VA Loan