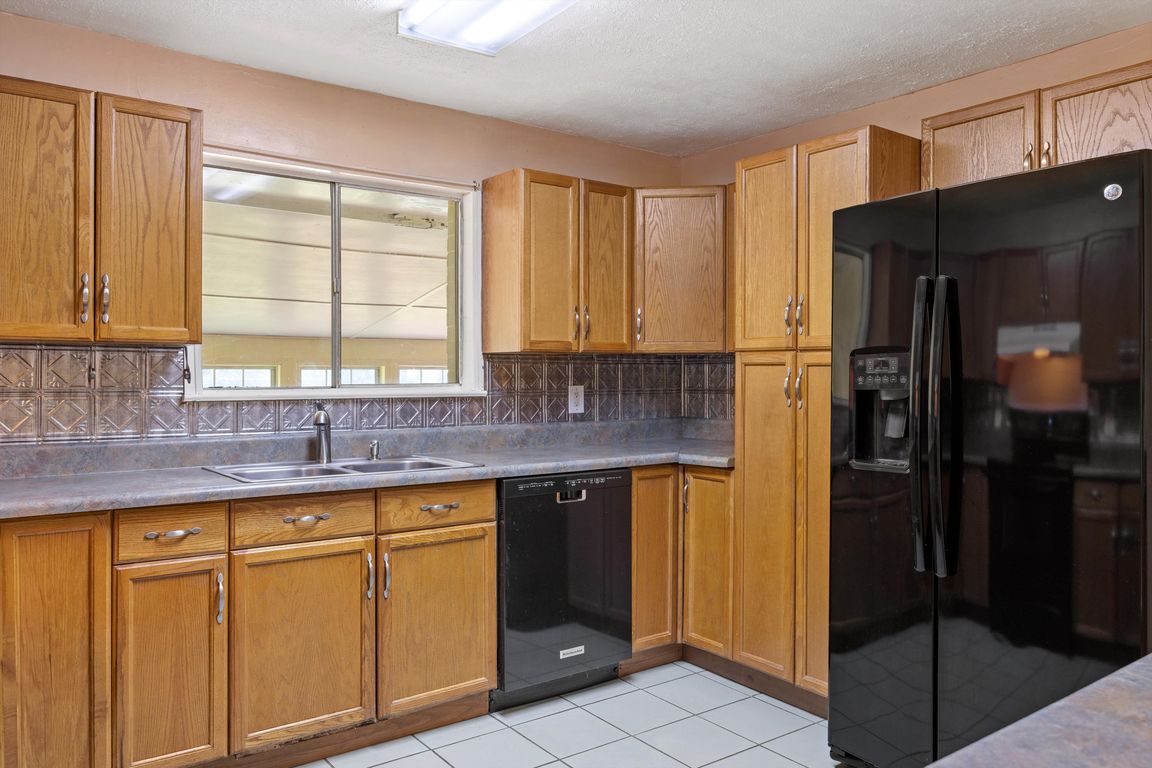
ContingentPrice cut: $6K (7/29)
$319,000
3beds
1,845sqft
3502 Oak Ridge Dr, Chattanooga, TN 37415
3beds
1,845sqft
Single family residence
Built in 1959
0.34 Acres
1 Carport space
$173 price/sqft
What's special
All-brick rancherEndless possibilities for gardeningEnclosed side porchCozy sunroom
Don't miss this opportunity to own an all-brick rancher in the heart of Red Bank! Perfectly situated in a sought-after neighborhood, this home offers both classic charm and modern updates. Step inside to find a warm and inviting layout featuring a cozy sunroom, a versatile bonus room/den, and an enclosed side ...
- 60 days
- on Zillow |
- 848 |
- 24 |
Source: Greater Chattanooga Realtors,MLS#: 1512738
Travel times
Kitchen
Living Room
Dining Room
Zillow last checked: 7 hours ago
Listing updated: August 04, 2025 at 06:46am
Listed by:
Drew Carey 423-618-3739,
EXP Realty, LLC 888-519-5113,
Emma Uhler 865-314-5629,
EXP Realty, LLC
Source: Greater Chattanooga Realtors,MLS#: 1512738
Facts & features
Interior
Bedrooms & bathrooms
- Bedrooms: 3
- Bathrooms: 3
- Full bathrooms: 2
- 1/2 bathrooms: 1
Heating
- Central, Natural Gas
Cooling
- Ceiling Fan(s), Central Air, Electric
Appliances
- Included: Water Heater, Washer/Dryer, Refrigerator, Oven, Ice Maker, Free-Standing Refrigerator, Free-Standing Electric Range, Free-Standing Electric Oven, Electric Water Heater, Electric Range, Electric Oven, Dishwasher
- Laundry: Electric Dryer Hookup, Inside, Laundry Closet, Main Level, Washer Hookup
Features
- Built-in Features, Ceiling Fan(s), Crown Molding, High Speed Internet, Laminate Counters, Plumbed, Separate Dining Room, Sitting Area, Storage, Tile Counters, Walk-In Closet(s)
- Flooring: Ceramic Tile, Hardwood, Wood
- Windows: Double Pane Windows, Insulated Windows, Vinyl Frames
- Basement: Crawl Space,Partial,Unfinished
- Has fireplace: No
Interior area
- Total structure area: 1,845
- Total interior livable area: 1,845 sqft
- Finished area above ground: 1,845
Video & virtual tour
Property
Parking
- Total spaces: 1
- Parking features: Concrete, Off Street, Paved
- Carport spaces: 1
Features
- Levels: One
- Stories: 1
- Patio & porch: Enclosed, Side Porch
- Exterior features: Lighting, Rain Gutters
- Fencing: Back Yard,Partial,Vinyl
Lot
- Size: 0.34 Acres
- Dimensions: 117.73 x 125
- Features: Back Yard, Corner Lot, Front Yard, Level
Details
- Parcel number: 109n D 007
Construction
Type & style
- Home type: SingleFamily
- Architectural style: Ranch
- Property subtype: Single Family Residence
Materials
- Brick
- Foundation: Block, Slab
- Roof: Shingle
Condition
- New construction: No
- Year built: 1959
Utilities & green energy
- Sewer: Public Sewer
- Water: Public
- Utilities for property: Cable Available, Electricity Available, Electricity Connected, Natural Gas Available, Natural Gas Connected, Phone Available, Sewer Available, Sewer Connected, Water Available, Water Connected
Community & HOA
Community
- Subdivision: Forest Highlands
HOA
- Has HOA: No
Location
- Region: Chattanooga
Financial & listing details
- Price per square foot: $173/sqft
- Tax assessed value: $191,900
- Annual tax amount: $2,152
- Date on market: 6/12/2025
- Listing terms: Cash,Conventional,FHA,VA Loan
- Road surface type: Asphalt