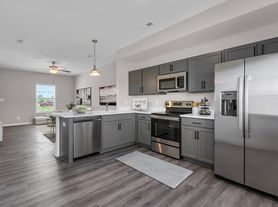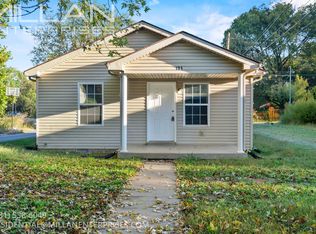351 PEABODY DRIVE UNIT 5 (3 BEDROOM UNIT)
Introducing an exceptional opportunity to call the charming townhouse at 351-5 Peabody Drive, Clarksville, TN, your new home. This delightful residence offers three spacious bedrooms, perfect for crafting your own personal haven or accommodating a growing household. With one full bath and an additional half bath, morning routines and evening wind-downs become effortlessly convenient for all. This townhouse is a perfect blend of comfort and style, offering ample space for both relaxation and entertainment. Situated in a vibrant community, this property is an ideal retreat for those seeking a harmonious balance between tranquility and convenience. The open layout invites natural light to flow through the home, creating a warm and inviting atmosphere. Whether you're hosting a dinner party or enjoying a quiet movie night, this home provides the perfect backdrop for all your life's moments. Just a short drive from local amenities, 351-5 Peabody Drive embodies the perfect blend of suburban serenity and urban accessibility. Discover the joys of townhouse living in a location that caters to both your lifestyle and leisure pursuits. Don't miss the chance to make this delightful townhouse your next cherished home.
**ALL HUNEYCUTT REALTORS RESIDENTS ARE ENROLLED IN THE RESIDENT BENEFIT PACKAGE FOR $52.95 / MONTH.
**NO PETS ALLOWED.
Townhouse for rent
$1,195/mo
351 Peabody Dr APT 5, Clarksville, TN 37042
3beds
1,000sqft
Price may not include required fees and charges.
Townhouse
Available now
No pets
Central air, ceiling fan
-- Laundry
2 Parking spaces parking
Forced air
What's special
Open layoutNatural lightSpacious bedrooms
- 54 days |
- -- |
- -- |
Travel times
Looking to buy when your lease ends?
Consider a first-time homebuyer savings account designed to grow your down payment with up to a 6% match & a competitive APY.
Facts & features
Interior
Bedrooms & bathrooms
- Bedrooms: 3
- Bathrooms: 2
- Full bathrooms: 1
- 1/2 bathrooms: 1
Rooms
- Room types: Dining Room, Laundry Room, Pantry
Heating
- Forced Air
Cooling
- Central Air, Ceiling Fan
Appliances
- Included: Dishwasher, Range Oven, Refrigerator
Features
- Ceiling Fan(s), Handrails, Storage
- Flooring: Carpet, Laminate
Interior area
- Total interior livable area: 1,000 sqft
Property
Parking
- Total spaces: 2
- Parking features: Off Street
- Details: Contact manager
Features
- Patio & porch: Patio
- Exterior features: , Flooring: Laminate, Garbage included in rent, Heating system: Forced Air
Construction
Type & style
- Home type: Townhouse
- Property subtype: Townhouse
Condition
- Year built: 1993
Utilities & green energy
- Utilities for property: Garbage
Building
Management
- Pets allowed: No
Community & HOA
Location
- Region: Clarksville
Financial & listing details
- Lease term: Lease: ONE YEAR Deposit: 1,195.00
Price history
| Date | Event | Price |
|---|---|---|
| 10/16/2025 | Price change | $1,195-4.4%$1/sqft |
Source: Zillow Rentals | ||
| 9/8/2025 | Listed for rent | $1,250+79.9%$1/sqft |
Source: Zillow Rentals | ||
| 10/8/2014 | Listing removed | $695$1/sqft |
Source: Gateway Realty & Investment Group #1570827 | ||
| 8/29/2014 | Listed for rent | $695$1/sqft |
Source: Gateway Realty & Investment Group #1570827 | ||

