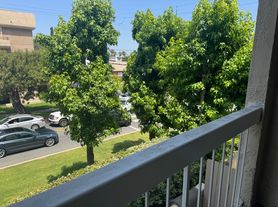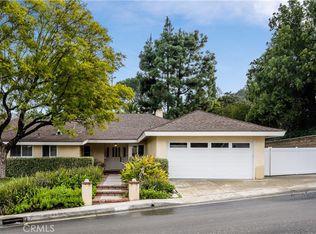Tucked along the quiet, coveted pocket of the Beverly Ridge enclave within the Mulholland Scenic Corridor, this updated mid-century residence embodies the easy, low-profile elegance that made the era timeless. Sited on the canyon rim with a west-facing rear yard designed to absorb sunsets night after night, the home spans approximately 2,301 square feet with 3 bedrooms, 2 bathrooms, a den off the primary that can flex as a nursery or study, and a confident single-story footprint that reads with ease. Through a bamboo-lined entry and a facade that holds its original stacked-brick geometry facing the street, the home maintains architectural integrity from the very first glance. Inside, floor-to-ceiling glass doors open beautifully into the outdoors and create the kind of uninterrupted indoor/outdoor life that is rarely executed this well on a canyon lot. The flow is effortless bedrooms step out to private seating terraces, the living spaces open directly to the yard, and the home orients all social life to the view line. The rear grounds capture the full drama of the canyon: a pool and hot tub at the edge, terrace areas for dining and lounging, and enough privacy and exposure to make sunsets feel cinematic whether you're in the water or inside with glass open. The gentle quiet of the corridor punctuated by hawks riding the updrafts of the canyon makes it feel worlds removed while remaining minutes to the conveniences along Mulholland and nearby Glen Center. Life here is anchored by location and lifestyle: a discreet street prized for architecture and rare sidewalks in the hills, access to top schools and hiking arteries, and proximity to beloved neighborhood spots from sushi and live jazz to a boutique grocer and everyday essentials without sacrificing the calm of the hills.
Copyright The MLS. All rights reserved. Information is deemed reliable but not guaranteed.
House for rent
$14,000/mo
3523 Beverly Ridge Dr, Sherman Oaks, CA 91423
3beds
2,301sqft
Price may not include required fees and charges.
Singlefamily
Available now
-- Pets
Central air
In unit laundry
2 Parking spaces parking
Central, fireplace
What's special
Pool and hot tubWest-facing rear yardFloor-to-ceiling glass doorsOriginal stacked-brick geometryBamboo-lined entryPrivacy and exposurePrivate seating terraces
- 11 days |
- -- |
- -- |
Travel times
Looking to buy when your lease ends?
Consider a first-time homebuyer savings account designed to grow your down payment with up to a 6% match & a competitive APY.
Facts & features
Interior
Bedrooms & bathrooms
- Bedrooms: 3
- Bathrooms: 2
- Full bathrooms: 2
Rooms
- Room types: Office, Walk In Closet
Heating
- Central, Fireplace
Cooling
- Central Air
Appliances
- Included: Dryer, Freezer, Range Oven, Refrigerator, Washer
- Laundry: In Unit, Laundry Closet Stacked
Features
- Walk-In Closet(s)
- Has fireplace: Yes
Interior area
- Total interior livable area: 2,301 sqft
Property
Parking
- Total spaces: 2
- Parking features: Covered
- Details: Contact manager
Features
- Stories: 1
- Patio & porch: Patio
- Exterior features: Contact manager
- Has private pool: Yes
Details
- Parcel number: 2274015005
Construction
Type & style
- Home type: SingleFamily
- Property subtype: SingleFamily
Condition
- Year built: 1959
Community & HOA
HOA
- Amenities included: Pool
Location
- Region: Sherman Oaks
Financial & listing details
- Lease term: 1+Year
Price history
| Date | Event | Price |
|---|---|---|
| 10/21/2025 | Listed for rent | $14,000$6/sqft |
Source: | ||
| 8/27/2003 | Sold | $745,000$324/sqft |
Source: Public Record | ||

