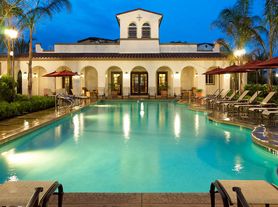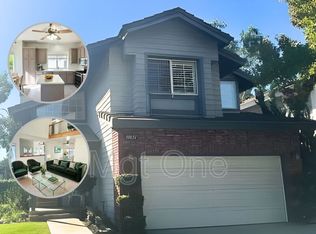Welcome to this stunning new construction townhouse located in the vibrant heart of Ontario, offering both comfort and unbeatable convenience.
Prime Location Highlights:
*Ideally situated with easy access to I-10, I-15, I-210, and Highway 60 Short drive to Los Angeles, Hollywood, Disneyland, Palm Springs, and the San Bernardino Mountains.
*Walking distance to a brand-new plaza featuring Stater Bros, Starbucks. Next to Toyota Arena and Mathis Home
*3-5 minutes to Ontario Mills, Costco, Target, Sam's Club, IMax Theater, Cucamonga-Guasti Regional Park. Plus nearby parks and sports fields.
Extra Features & Inclusions:
*Equipped with a solar panel system to help reduce electricity costs, the owner covers monthly HOA dues, which include trash service and landscaping maintenance. The owner also pays for the solar panel system no extra cost to the tenant!
*Stylish and Functional Living: 3 Bedrooms, 2 Bathrooms, 1 Powder Rooms+Bonus room. Fully upgraded interiors with new flooring throughout Comes with brand-new washer, dryer, and refrigerator.
*Modern open-concept layout ideal for comfortable living and entertaining.
Enjoy the best of Inland Empire living with modern features, a walkable neighborhood, and easy access to everything you need. Whether commuting, working remotely, or simply relaxing this home truly has it all.
Townhouse for rent
Accepts Zillow applications
$3,400/mo
3548 E Indigo Privado, Ontario, CA 91764
3beds
1,634sqft
Price may not include required fees and charges.
Townhouse
Available now
No pets
Central air, zoned
Electric dryer hookup laundry
2 Attached garage spaces parking
Central
What's special
Modern open-concept layoutFully upgraded interiorsStylish and functional living
- 18 days |
- -- |
- -- |
Travel times
Facts & features
Interior
Bedrooms & bathrooms
- Bedrooms: 3
- Bathrooms: 3
- Full bathrooms: 2
- 1/2 bathrooms: 1
Heating
- Central
Cooling
- Central Air, Zoned
Appliances
- Included: Dryer, Washer
- Laundry: Electric Dryer Hookup, In Unit, Inside, Stacked, Upper Level, Washer Hookup
Features
- All Bedrooms Up, Walk-In Closet(s)
Interior area
- Total interior livable area: 1,634 sqft
Property
Parking
- Total spaces: 2
- Parking features: Attached, Covered
- Has attached garage: Yes
- Details: Contact manager
Features
- Stories: 3
- Exterior features: Contact manager
- Has view: Yes
- View description: Contact manager
Construction
Type & style
- Home type: Townhouse
- Property subtype: Townhouse
Condition
- Year built: 2025
Utilities & green energy
- Utilities for property: Garbage
Building
Management
- Pets allowed: No
Community & HOA
Location
- Region: Ontario
Financial & listing details
- Lease term: 12 Months
Price history
| Date | Event | Price |
|---|---|---|
| 10/15/2025 | Listed for rent | $3,400$2/sqft |
Source: CRMLS #WS25239833 | ||

