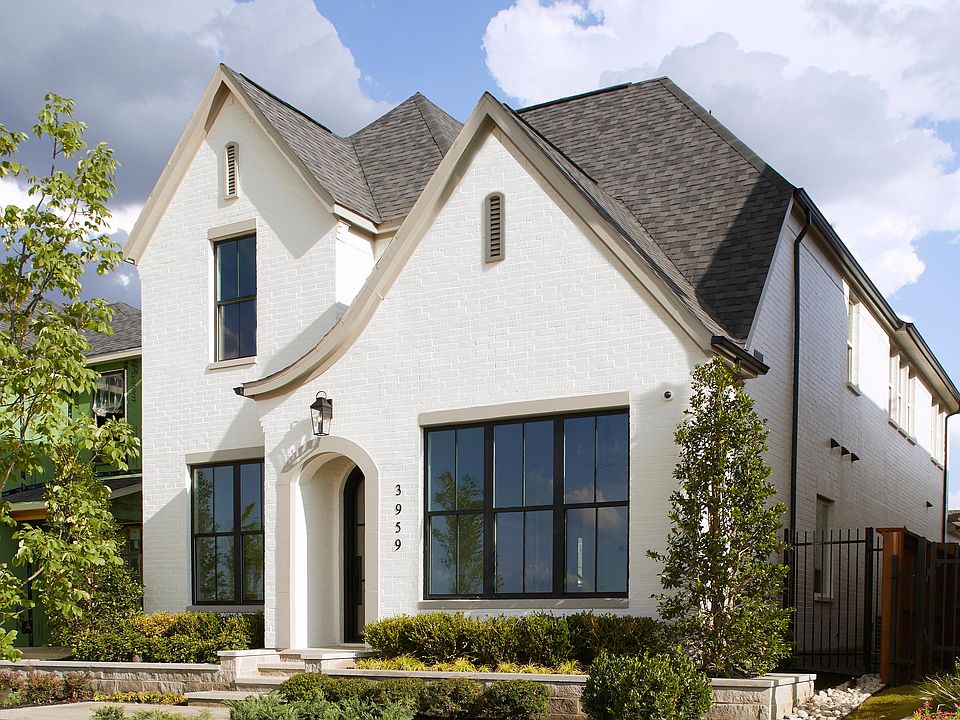Welcome to a home designed for making memories! This beautiful Shaddock home offers 4 bedrooms, 3.5 baths, a tech space, media room, and game room—plenty of space for the whole family to live, work, and play. Located north-facing with a park right across the street, the kids can enjoy the outdoors just steps from your front door. Plus, you’ll love being within walking distance of the community center, complete with a pool, tennis courts, and pickleball courts for family fun all year long. Filled with thoughtful upgrades and a warm, welcoming layout, this is more than just a house—it’s a place your family can truly call home.
New construction
$1,065,000
3585 Honeycutt Dr, Frisco, TX 75033
4beds
2,829sqft
Single Family Residence
Built in 2025
4,791.6 Square Feet Lot
$-- Zestimate®
$376/sqft
$225/mo HOA
- 82 days |
- 337 |
- 10 |
Zillow last checked: 8 hours ago
Listing updated: November 09, 2025 at 03:05pm
Listed by:
Hunter Dehn 0595834 214-500-5222,
Hunter Dehn Realty
Source: NTREIS,MLS#: 21038589
Travel times
Schedule tour
Select your preferred tour type — either in-person or real-time video tour — then discuss available options with the builder representative you're connected with.
Facts & features
Interior
Bedrooms & bathrooms
- Bedrooms: 4
- Bathrooms: 4
- Full bathrooms: 3
- 1/2 bathrooms: 1
Primary bedroom
- Features: Linen Closet, Separate Shower, Walk-In Closet(s)
- Level: First
- Dimensions: 15 x 14
Bedroom
- Features: Walk-In Closet(s)
- Level: Second
- Dimensions: 12 x 12
Bedroom
- Features: Walk-In Closet(s)
- Level: Second
- Dimensions: 12 x 11
Bedroom
- Features: Walk-In Closet(s)
- Level: Second
- Dimensions: 12 x 15
Breakfast room nook
- Level: First
- Dimensions: 12 x 8
Game room
- Level: Second
- Dimensions: 18 x 18
Living room
- Level: First
- Dimensions: 19 x 16
Media room
- Level: First
- Dimensions: 14 x 17
Heating
- Central, Natural Gas, Zoned
Cooling
- Central Air, Electric, Zoned
Appliances
- Included: Dishwasher, Electric Oven, Gas Cooktop, Disposal, Gas Water Heater, Microwave, Tankless Water Heater, Vented Exhaust Fan
Features
- Decorative/Designer Lighting Fixtures, High Speed Internet, Cable TV, Wired for Sound
- Flooring: Carpet, Other
- Has basement: No
- Has fireplace: No
Interior area
- Total interior livable area: 2,829 sqft
Video & virtual tour
Property
Parking
- Total spaces: 2
- Parking features: Door-Multi, Garage, Garage Door Opener, Garage Faces Rear
- Attached garage spaces: 2
Features
- Levels: Two
- Stories: 2
- Patio & porch: Covered
- Exterior features: Rain Gutters
- Pool features: None, Community
- Fencing: Wood
Lot
- Size: 4,791.6 Square Feet
- Dimensions: 40 x 120
- Features: Interior Lot, Subdivision
Details
- Parcel number: R1019614
Construction
Type & style
- Home type: SingleFamily
- Architectural style: French Provincial,Detached
- Property subtype: Single Family Residence
Materials
- Brick
- Foundation: Pillar/Post/Pier
- Roof: Composition
Condition
- New construction: Yes
- Year built: 2025
Details
- Builder name: Shaddock Homes
Utilities & green energy
- Sewer: Public Sewer
- Water: Public
- Utilities for property: Natural Gas Available, Sewer Available, Separate Meters, Underground Utilities, Water Available, Cable Available
Green energy
- Energy efficient items: Appliances, Doors, HVAC, Insulation, Rain/Freeze Sensors, Thermostat, Water Heater, Windows
- Water conservation: Low Volume/Drip Irrigation, Low-Flow Fixtures
Community & HOA
Community
- Features: Clubhouse, Playground, Park, Pool, Trails/Paths, Community Mailbox, Curbs, Sidewalks
- Security: Carbon Monoxide Detector(s), Fire Alarm, Other, Smoke Detector(s)
- Subdivision: Fields - 40' Lots
HOA
- Has HOA: Yes
- Services included: All Facilities, Association Management, Maintenance Structure
- HOA fee: $2,700 annually
- HOA name: FS Residental
- HOA phone: 214-451-5484
Location
- Region: Frisco
Financial & listing details
- Price per square foot: $376/sqft
- Tax assessed value: $112,200
- Date on market: 8/21/2025
- Cumulative days on market: 83 days
- Listing terms: Cash,Conventional,FHA
About the community
Home of the New PGA Headquarters, Fields - 40s sets the standard for elevated living in this highly anticipated master-planned community. This community is from the same visionaries as Legacy West! Shaddock Homes will offer luxury floor plans with sophisticated, yet functional, open concept designs. The perfect blend of modern living and timeless designs, each Shaddock Homes will feature architecturally-rich exteriors with desirable structural options. Amenities for Fields will include: Community Event Spaces, Tennis Courts, Playgrounds, Pickleball Courts, Hike & Bike Trails, and Pools!
Frisco's Independent School District boasts the motto of "Know every student by name and need". 63,533 total enrollment in Frisco's ISD, 98% graduation rate, 72 languages spoken, 65 merit semi-finalists, and 75,000 projected enrollment by the year 2029. And Frisco continues to care, recently voting a $691 million construction bond and Tax Ratification Election (TRE) approved in 2018. It's clear that education matters.
Frisco is home to 49 master-planned parks, the largest skate park in North Texas, 75 miles of hiking and biking trails, an off-road mountain bike park and, of course, the best "ruff range" dog park. Along with amazing outdoor offerings, Frisco currently has 585 restaurants, over 200 retailers, and over 140 childcare facilities. The options are endless!
Sign up through our 'I'm Interested' button to get the latest notifications regarding community updates, pricing, and floor plan as they are released, you will be the first to make a reservation for your lot but only if you are registered.
Source: Shaddock Homes
