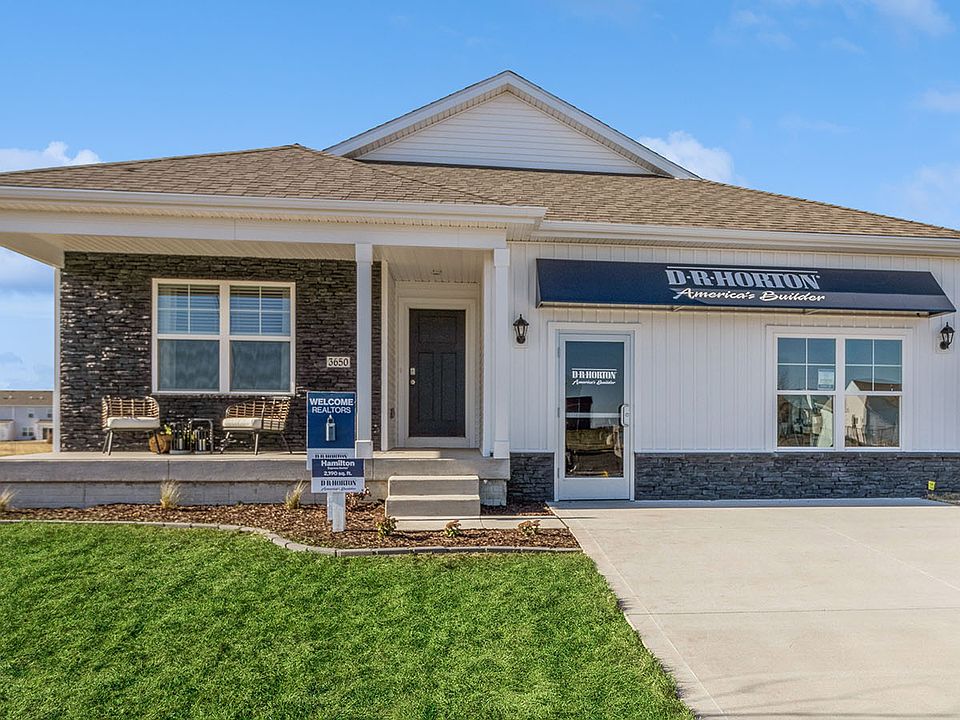Welcome to 3585 Paradise Ln in Waukee, Iowa. This ranch-style home features 4 bedrooms, 3.5 bathrooms, and 2,462 sq. ft. of open-concept living that blends comfort, function, and modern design.
Step inside to a bright foyer that flows into the heart of the home. Pass by the junior primary bedroom, complete with an en-suite bath and walk-in closet. The kitchen showcases white cabinetry, stainless steel appliances, and a generous island perfect for entertaining or casual meals. Beyond the kitchen, the great room is filled with natural light from large windows and features a cozy electric fireplace.
The private primary suite offers a dual-sink vanity, walk-in shower, and a spacious walk-in closet.
Heading downstairs to discover even more living space, including a large family room, two additional bedrooms, and a third full bathroom. Offering thoughtful design with everyday functionality, this is the perfect place to call home!
Step into your new home at Painted Wood West in Waukee today!
This home is currently under construction. Photos and video may be similar but not necessarily of subject property, including interior and exterior colors, finishes and appliances.
New construction
$402,990
3585 Paradise Ln, Waukee, IA 50263
4beds
2,462sqft
Single Family Residence
Built in 2025
-- sqft lot
$-- Zestimate®
$164/sqft
$-- HOA
What's special
Everyday functionalityLarge family roomWalk-in closetOpen-concept livingThoughtful designGenerous islandDual-sink vanity
This home is based on the Harmony plan.
Call: (515) 642-1672
- 16 hours |
- 8 |
- 0 |
Zillow last checked: 23 hours ago
Listing updated: 23 hours ago
Listed by:
D.R. Horton
Source: DR Horton
Travel times
Schedule tour
Select your preferred tour type — either in-person or real-time video tour — then discuss available options with the builder representative you're connected with.
Facts & features
Interior
Bedrooms & bathrooms
- Bedrooms: 4
- Bathrooms: 4
- Full bathrooms: 3
- 1/2 bathrooms: 1
Interior area
- Total interior livable area: 2,462 sqft
Property
Parking
- Total spaces: 2
- Parking features: Garage
- Garage spaces: 2
Features
- Levels: 1.0
- Stories: 1
Construction
Type & style
- Home type: SingleFamily
- Property subtype: Single Family Residence
Condition
- New Construction
- New construction: Yes
- Year built: 2025
Details
- Builder name: D.R. Horton
Community & HOA
Community
- Subdivision: Painted Woods West
Location
- Region: Waukee
Financial & listing details
- Price per square foot: $164/sqft
- Date on market: 11/1/2025
About the community
Painted Woods West located in Waukee, IA is the perfect new home community.
This community has been designed with comfort and affordability in mind as it offers 4 unique floor plans ranging from 1,498 - 2,556 sq. ft. of finished living space. You will find a variety of ranch style and 2-story homes to choose from with options for finished basements and 2 - 3 car garages for parking and storage.
Each new home features modern cabinetry, white quartz countertops, and scratch-resistant flooring that is perfect for pets and children alike. Other standard features include stainless steel appliances, electric fireplaces, and smart home technology that allows you to monitor and control your home from inside or from up to 500 miles away.
Painted Woods West is conveniently located near I-80, making commuting a breeze. If you are looking for a small-town atmosphere with big city accessibility, this is the perfect community for you. Residents will get to enjoy a variety of recreation and nature opportunities, diverse dining options, and ample opportunities for fun and entertainment.
Take a tour at Painted Woods West in Waukee today to find your new home.
Source: DR Horton

