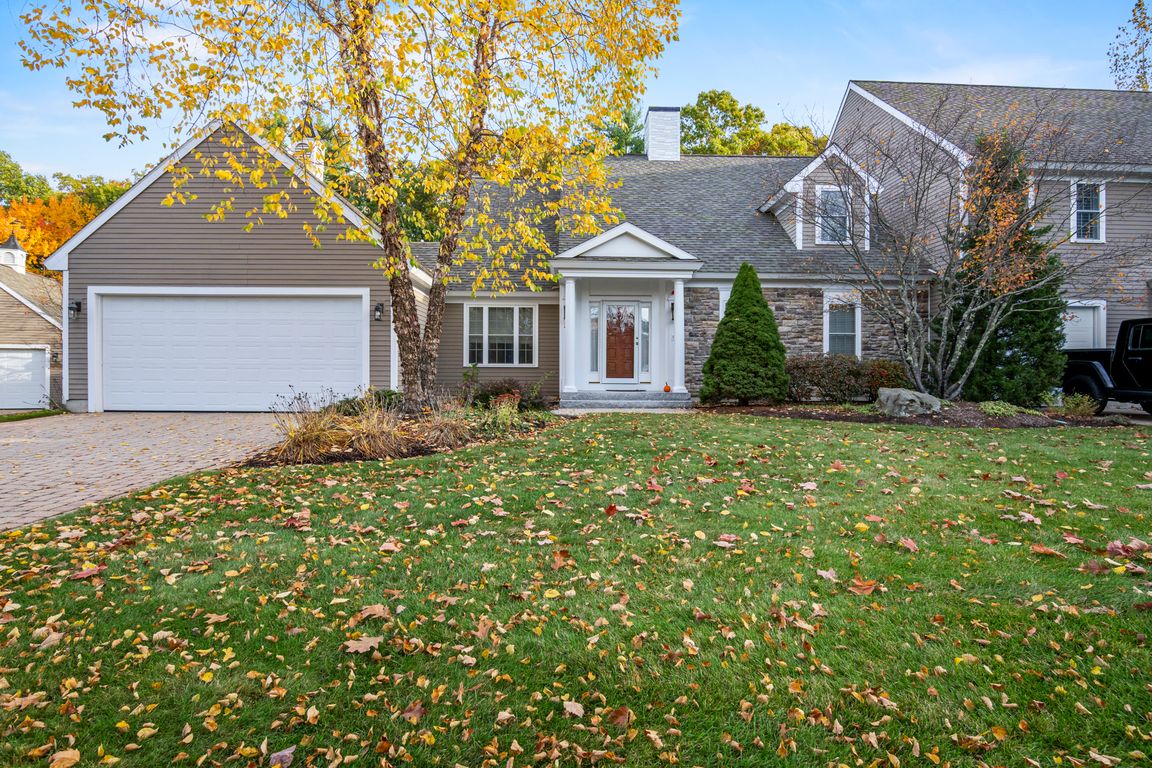Open: Sat 12pm-1:30pm

For sale
$1,150,000
2beds
3,456sqft
36 Caldwell Farm Rd UNIT 36, Byfield, MA 01922
2beds
3,456sqft
Condominium, townhouse
Built in 2004
2 Attached garage spaces
$333 price/sqft
$1,112 monthly HOA fee
What's special
Gas fireplacePrivate deckEnd-unit townhouseAttached garageFamily roomExercise areaHardwood floors
Welcome to this stunning end-unit townhouse in the sought-after Caldwell Farm, offering three levels of sun-filled living and a flexible open floor plan. The bright living room features vaulted ceilings, skylights, a gas fireplace, hardwood floors, and sliders to the deck. The dining area opens to a gorgeous, well-appointed kitchen with ...
- 2 days |
- 329 |
- 10 |
Source: MLS PIN,MLS#: 73453839
Travel times
Living Room
Kitchen
Primary Bedroom
Zillow last checked: 8 hours ago
Listing updated: November 12, 2025 at 10:13am
Listed by:
Sandra Berkenbush,
Lamacchia Realty, Inc.
Source: MLS PIN,MLS#: 73453839
Facts & features
Interior
Bedrooms & bathrooms
- Bedrooms: 2
- Bathrooms: 4
- Full bathrooms: 3
- 1/2 bathrooms: 1
Primary bedroom
- Features: Bathroom - Full, Bathroom - Double Vanity/Sink, Walk-In Closet(s), Flooring - Hardwood, Cable Hookup, Deck - Exterior, Slider
- Level: First
- Area: 351
- Dimensions: 13 x 27
Bedroom 2
- Features: Bathroom - Full, Walk-In Closet(s), Flooring - Wall to Wall Carpet, Cable Hookup
- Level: Second
- Area: 260
- Dimensions: 13 x 20
Primary bathroom
- Features: Yes
Bathroom 1
- Features: Bathroom - Full, Bathroom - Double Vanity/Sink, Bathroom - Tiled With Shower Stall, Flooring - Stone/Ceramic Tile, Countertops - Upgraded, Recessed Lighting
- Level: First
- Area: 143
- Dimensions: 13 x 11
Bathroom 2
- Features: Bathroom - Full, Bathroom - With Tub & Shower, Closet - Linen, Flooring - Stone/Ceramic Tile, Recessed Lighting
- Level: Second
- Area: 240
- Dimensions: 16 x 15
Bathroom 3
- Features: Bathroom - Full, Bathroom - With Shower Stall, Flooring - Stone/Ceramic Tile
- Level: Basement
- Area: 72
- Dimensions: 8 x 9
Dining room
- Features: Flooring - Hardwood, Open Floorplan
- Level: First
- Area: 168
- Dimensions: 12 x 14
Family room
- Features: Closet, Flooring - Wall to Wall Carpet, Cable Hookup, Exterior Access, Recessed Lighting, Slider
- Level: Basement
- Area: 475
- Dimensions: 25 x 19
Kitchen
- Features: Flooring - Hardwood, Dining Area, Countertops - Upgraded, Open Floorplan, Recessed Lighting, Stainless Steel Appliances
- Level: First
- Area: 196
- Dimensions: 14 x 14
Living room
- Features: Skylight, Vaulted Ceiling(s), Flooring - Hardwood, Cable Hookup, Deck - Exterior, Open Floorplan, Slider, Lighting - Overhead
- Level: First
- Area: 285
- Dimensions: 15 x 19
Office
- Features: Flooring - Wall to Wall Carpet, Cable Hookup
- Level: Basement
- Area: 168
- Dimensions: 14 x 12
Heating
- Forced Air, Heat Pump, Natural Gas, Electric
Cooling
- Central Air, Heat Pump
Appliances
- Laundry: Electric Dryer Hookup, Washer Hookup, First Floor, In Unit
Features
- Recessed Lighting, Bathroom - Half, Cable Hookup, Exercise Room, Bathroom, Sun Room, Bonus Room, Office, Central Vacuum
- Flooring: Tile, Carpet, Concrete, Hardwood, Flooring - Hardwood, Flooring - Wall to Wall Carpet
- Doors: French Doors, Storm Door(s)
- Windows: Insulated Windows
- Has basement: Yes
- Number of fireplaces: 1
- Fireplace features: Living Room
- Common walls with other units/homes: End Unit
Interior area
- Total structure area: 3,456
- Total interior livable area: 3,456 sqft
- Finished area above ground: 2,474
- Finished area below ground: 982
Video & virtual tour
Property
Parking
- Total spaces: 4
- Parking features: Attached, Off Street, Stone/Gravel, Paved
- Attached garage spaces: 2
- Has uncovered spaces: Yes
Features
- Entry location: Unit Placement(Street)
- Patio & porch: Deck, Deck - Composite, Patio, Covered
- Exterior features: Deck, Deck - Composite, Patio, Covered Patio/Deck, Professional Landscaping, Sprinkler System
- Pool features: Association, In Ground
Details
- Parcel number: M:0R16 B:0036 L:00001,4617861
- Zoning: AR4
Construction
Type & style
- Home type: Townhouse
- Property subtype: Condominium, Townhouse
- Attached to another structure: Yes
Materials
- Frame, Conventional (2x4-2x6)
- Roof: Shingle
Condition
- Year built: 2004
Utilities & green energy
- Electric: Circuit Breakers, 200+ Amp Service
- Sewer: Private Sewer
- Water: Public
- Utilities for property: for Electric Range, for Electric Dryer, Washer Hookup
Green energy
- Energy efficient items: Thermostat
Community & HOA
Community
- Features: Park, Walk/Jog Trails, Highway Access, House of Worship, Public School, Adult Community
- Security: Security System
- Senior community: Yes
HOA
- Amenities included: Pool, Fitness Center, Clubroom, Clubhouse
- Services included: Sewer, Insurance, Maintenance Structure, Road Maintenance, Maintenance Grounds, Snow Removal, Trash, Reserve Funds
- HOA fee: $1,112 monthly
Location
- Region: Byfield
Financial & listing details
- Price per square foot: $333/sqft
- Tax assessed value: $901,300
- Annual tax amount: $6,715
- Date on market: 11/12/2025