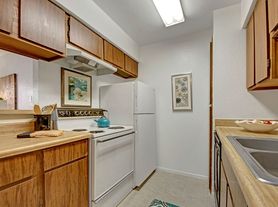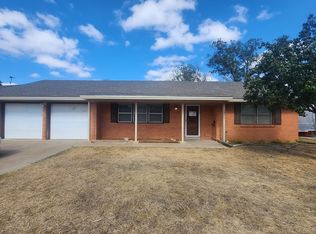SCAMS are real only deal with a licensed agent. Great central location. Gorgeously updated. Fresh New granite throughout. New double oven. New Paint and New flooring. Light and bright and move in ready. Backyard perfect for entertaining. Ready to go. Make your appointment today.
House for rent
$2,800/mo
3608 Dentcrest Dr, Midland, TX 79707
3beds
1,946sqft
Price may not include required fees and charges.
Singlefamily
Available now
Cats, small dogs OK
Central air
2 Garage spaces parking
Central, fireplace
What's special
New paintNew flooringLight and brightNew double oven
- 2 days |
- -- |
- -- |
Zillow last checked: 8 hours ago
Listing updated: December 07, 2025 at 06:43am
Travel times
Looking to buy when your lease ends?
Consider a first-time homebuyer savings account designed to grow your down payment with up to a 6% match & a competitive APY.
Facts & features
Interior
Bedrooms & bathrooms
- Bedrooms: 3
- Bathrooms: 2
- Full bathrooms: 2
Heating
- Central, Fireplace
Cooling
- Central Air
Appliances
- Included: Dishwasher, Disposal, Oven, Refrigerator, Stove
Features
- Has fireplace: Yes
Interior area
- Total interior livable area: 1,946 sqft
Property
Parking
- Total spaces: 2
- Parking features: Garage, Covered
- Has garage: Yes
- Details: Contact manager
Features
- Exterior features: Garage, Gas Starter, Heating system: Central, Parking Pad, Wood Burning
Details
- Parcel number: 000358000140090
Construction
Type & style
- Home type: SingleFamily
- Property subtype: SingleFamily
Condition
- Year built: 1986
Community & HOA
Location
- Region: Midland
Financial & listing details
- Lease term: 12 Months
Price history
| Date | Event | Price |
|---|---|---|
| 12/5/2025 | Listed for rent | $2,800$1/sqft |
Source: PBBR #50087259 | ||
| 10/31/2025 | Listing removed | $339,000$174/sqft |
Source: | ||
| 10/9/2025 | Listing removed | $339,000$174/sqft |
Source: | ||
| 8/13/2025 | Price change | $339,000-1.7%$174/sqft |
Source: | ||
| 7/29/2025 | Listed for sale | $344,900+20.2%$177/sqft |
Source: | ||

