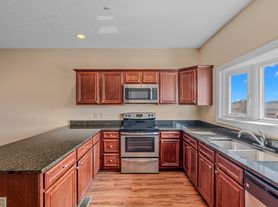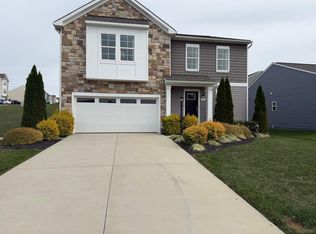Welcome to 361 Rushbrook Rd in Martinsburg, WV a beautifully maintained 3-bedroom, 2-bathroom home ready to rent. This charming ranch-style property offers comfortable one-level living with a bright, open layout and modern finishes throughout.
Freshly painted with new carpet and vinyl flooring, the interior feels clean and inviting from the moment you step inside. The spacious kitchen features stainless steel appliances and flows seamlessly into the dining and living areas, creating an ideal space for everyday living and entertaining.
A 2-car garage provides convenience and additional storage, while the fenced-in backyard offers privacy and room to enjoy the outdoors.
See why this property stands out! Contact the property manager today to schedule your tour!
Tenants are responsible to pay rent and utilities. Pets will be considered with an additional non refundable pet fee.
House for rent
Accepts Zillow applications
$2,250/mo
361 Rushbrook Rd, Martinsburg, WV 25403
3beds
1,576sqft
Price may not include required fees and charges.
Single family residence
Available now
No pets
Hookups laundry
Attached garage parking
What's special
Spacious kitchenCharming ranch-style propertyComfortable one-level livingBright open layoutFenced-in backyard offers privacyStainless steel appliances
- 9 days |
- -- |
- -- |
Zillow last checked: 12 hours ago
Listing updated: November 30, 2025 at 12:36am
Travel times
Facts & features
Interior
Bedrooms & bathrooms
- Bedrooms: 3
- Bathrooms: 2
- Full bathrooms: 2
Appliances
- Included: Dishwasher, Microwave, Oven, Refrigerator, WD Hookup
- Laundry: Hookups
Features
- WD Hookup
Interior area
- Total interior livable area: 1,576 sqft
Property
Parking
- Parking features: Attached
- Has attached garage: Yes
- Details: Contact manager
Features
- Exterior features: fenced in backyard
Details
- Parcel number: 020802B015900000
Construction
Type & style
- Home type: SingleFamily
- Property subtype: Single Family Residence
Community & HOA
Location
- Region: Martinsburg
Financial & listing details
- Lease term: 1 Year
Price history
| Date | Event | Price |
|---|---|---|
| 11/30/2025 | Listed for rent | $2,250$1/sqft |
Source: Zillow Rentals | ||
| 11/17/2025 | Listing removed | $335,000$213/sqft |
Source: | ||
| 10/17/2025 | Listed for sale | $335,000-1.4%$213/sqft |
Source: | ||
| 9/29/2025 | Listing removed | $339,900$216/sqft |
Source: | ||
| 9/3/2025 | Price change | $339,900-2.9%$216/sqft |
Source: | ||

