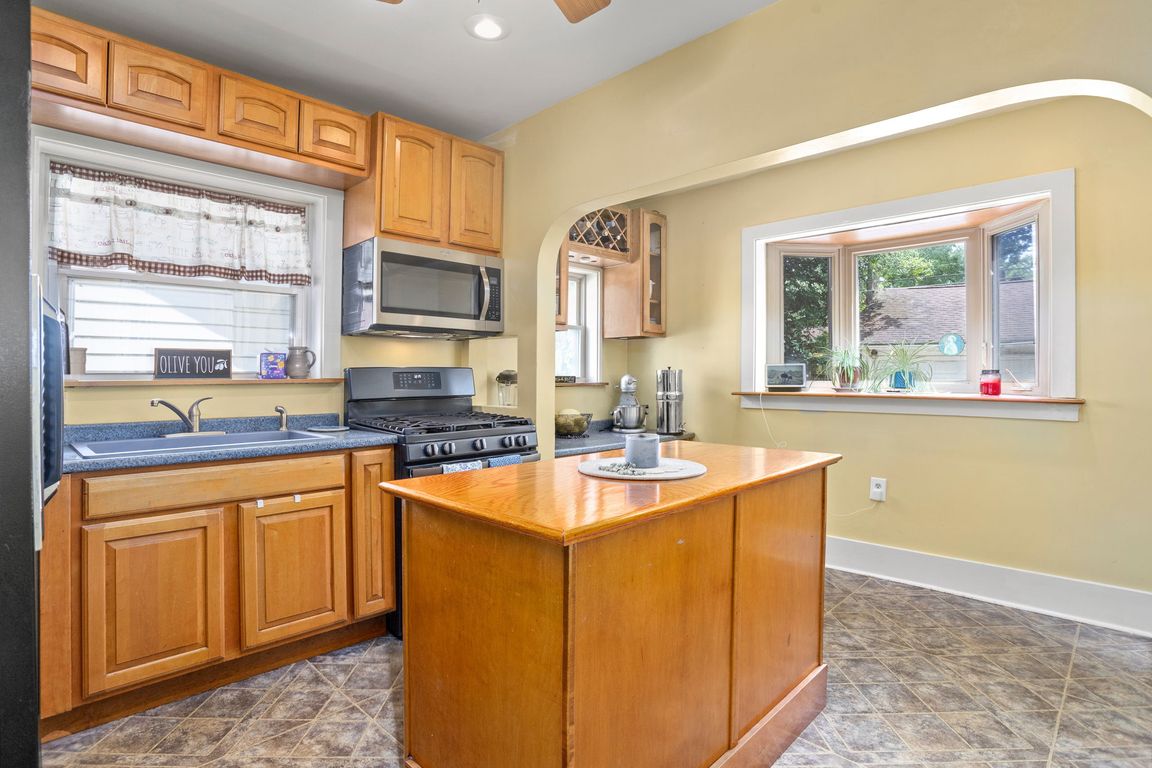
For salePrice cut: $15K (7/30)
$260,000
4beds
2,355sqft
363 Highland Ave, Wadsworth, OH 44281
4beds
2,355sqft
Single family residence
Built in 1927
8,102 sqft
2 Garage spaces
$110 price/sqft
What's special
Two dedicated office spacesClassic chandelierCharming front porchStainless steel appliancesBuilt-in cabinetryDetailed woodworkArched doorways
Welcome to 363 Highland Avenue in Wadsworth! This spacious 4-bedroom, 2.5-bath colonial offers over 1,800 sq ft and is located near Downtown Wadsworth, shopping, and major highways. The home features beautifully preserved wood floors and detailed woodwork that add timeless character. The bedrooms have been updated with brand-new carpet for added comfort. With two ...
- 12 days
- on Zillow |
- 1,431 |
- 88 |
Source: MLS Now,MLS#: 5144167Originating MLS: Medina County Board of REALTORS
Travel times
Kitchen
Living Room
Dining Room
Bedroom
Zillow last checked: 7 hours ago
Listing updated: August 05, 2025 at 08:23am
Listed by:
Eric Yetzer 330-715-7149 ericyetzer@howardhanna.com,
Howard Hanna
Source: MLS Now,MLS#: 5144167Originating MLS: Medina County Board of REALTORS
Facts & features
Interior
Bedrooms & bathrooms
- Bedrooms: 4
- Bathrooms: 3
- Full bathrooms: 2
- 1/2 bathrooms: 1
- Main level bathrooms: 1
Primary bedroom
- Description: Flooring: Carpet
- Level: Second
- Dimensions: 14 x 12
Bedroom
- Description: Flooring: Carpet
- Level: Second
- Dimensions: 10 x 9
Bedroom
- Description: Flooring: Carpet
- Level: Second
- Dimensions: 14 x 12
Bedroom
- Description: Flooring: Carpet
- Level: Second
- Dimensions: 14 x 9
Dining room
- Description: Flooring: Wood
- Level: First
- Dimensions: 13 x 13
Kitchen
- Description: Flooring: Luxury Vinyl Tile
- Level: First
- Dimensions: 16 x 11
Living room
- Description: Flooring: Wood
- Level: First
- Dimensions: 20 x 14
Office
- Description: Flooring: Wood
- Level: First
- Dimensions: 13 x 8
Recreation
- Description: Flooring: Carpet
- Level: Third
- Dimensions: 34 x 15
Heating
- Forced Air, Gas
Cooling
- Central Air
Appliances
- Laundry: Lower Level, In Unit
Features
- Recessed Lighting, Storage, Walk-In Closet(s)
- Basement: Full,Unfinished
- Has fireplace: No
Interior area
- Total structure area: 2,355
- Total interior livable area: 2,355 sqft
- Finished area above ground: 1,832
- Finished area below ground: 523
Video & virtual tour
Property
Parking
- Parking features: Driveway, Detached, Electricity, Garage
- Garage spaces: 2
Features
- Levels: Two
- Stories: 2
- Patio & porch: Rear Porch, Covered, Porch
- Exterior features: Garden, Private Yard
- Has view: Yes
- View description: Neighborhood
Lot
- Size: 8,102.16 Square Feet
- Dimensions: 54 x 150
- Features: < 1/2 Acre, Flat, Level, Rectangular Lot
Details
- Parcel number: 04020B10130
Construction
Type & style
- Home type: SingleFamily
- Architectural style: Colonial
- Property subtype: Single Family Residence
Materials
- Aluminum Siding, Brick
- Roof: Asphalt,Fiberglass
Condition
- Year built: 1927
Utilities & green energy
- Sewer: Public Sewer
- Water: Public
Community & HOA
HOA
- Has HOA: No
Location
- Region: Wadsworth
Financial & listing details
- Price per square foot: $110/sqft
- Tax assessed value: $146,480
- Annual tax amount: $2,251
- Date on market: 7/30/2025
- Listing agreement: Exclusive Right To Sell
- Listing terms: Cash,Conventional,FHA,VA Loan