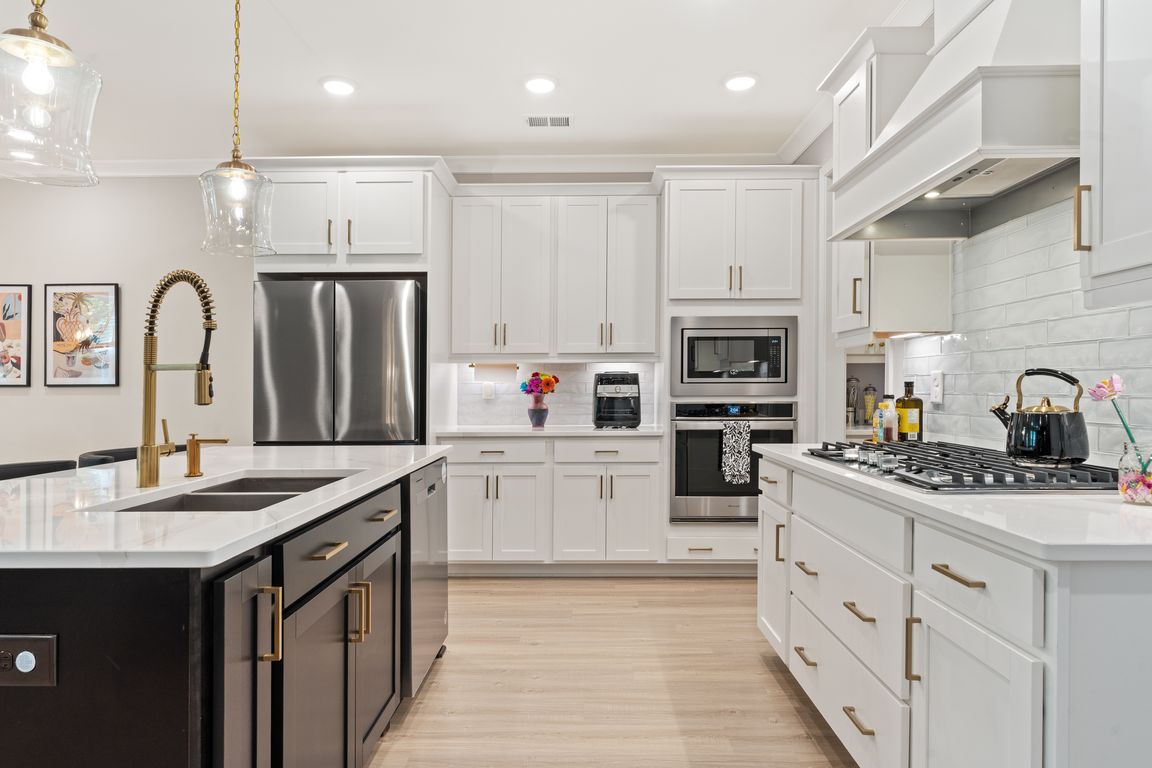Open: Sun 2pm-4pm

ActivePrice cut: $25K (10/16)
$560,000
5beds
3,079sqft
3672 Silvery Way, Powder Springs, GA 30127
5beds
3,079sqft
Single family residence
Built in 2023
5,749 sqft
2 Attached garage spaces
$182 price/sqft
$1,597 annually HOA fee
What's special
Central denSpacious main-level bedroomLarge islandBright open floor planCozy open floor planPickleball courtsGenerous dining area
Built with you in mind! This beautifully upgraded 5-bedroom, 3-bath single-family residence-built in 2023-is packed with stylish features and smart design. One of Traton's most desirable floor plans. Step inside to discover a bright, open floor plan with a spacious main-level bedroom and dedicated home office complete with built-in storage-perfect for ...
- 69 days |
- 456 |
- 43 |
Source: GAMLS,MLS#: 10611431
Travel times
Living Room
Kitchen
Primary Bedroom
Zillow last checked: 8 hours ago
Listing updated: 18 hours ago
Listed by:
Janet Abbazia 404-735-4002,
BHHS Georgia Properties
Source: GAMLS,MLS#: 10611431
Facts & features
Interior
Bedrooms & bathrooms
- Bedrooms: 5
- Bathrooms: 3
- Full bathrooms: 3
- Main level bathrooms: 1
- Main level bedrooms: 1
Rooms
- Room types: Den, Foyer, Laundry, Office
Kitchen
- Features: Kitchen Island, Walk-in Pantry
Heating
- Central, Forced Air, Natural Gas, Zoned
Cooling
- Central Air
Appliances
- Included: Dishwasher, Disposal, Electric Water Heater, Microwave
- Laundry: Laundry Closet, Upper Level
Features
- Double Vanity, High Ceilings, Walk-In Closet(s)
- Flooring: Carpet, Other, Tile, Vinyl
- Windows: Double Pane Windows
- Basement: None
- Number of fireplaces: 1
- Fireplace features: Factory Built, Family Room, Gas Log, Gas Starter
- Common walls with other units/homes: No Common Walls
Interior area
- Total structure area: 3,079
- Total interior livable area: 3,079 sqft
- Finished area above ground: 3,079
- Finished area below ground: 0
Property
Parking
- Total spaces: 2
- Parking features: Attached, Garage, Garage Door Opener, Kitchen Level
- Has attached garage: Yes
Features
- Levels: Two
- Stories: 2
- Patio & porch: Patio
- Fencing: Privacy
- Body of water: None
Lot
- Size: 5,749.92 Square Feet
- Features: Level, Other, Private
Details
- Parcel number: 19090701170
Construction
Type & style
- Home type: SingleFamily
- Architectural style: Traditional
- Property subtype: Single Family Residence
Materials
- Brick, Concrete
- Foundation: Slab
- Roof: Composition
Condition
- Resale
- New construction: No
- Year built: 2023
Utilities & green energy
- Sewer: Public Sewer
- Water: Public
- Utilities for property: Electricity Available, Natural Gas Available, Sewer Available, Underground Utilities, Water Available
Green energy
- Energy efficient items: Appliances, Thermostat
Community & HOA
Community
- Features: Playground, Pool, Sidewalks, Street Lights, Tennis Court(s), Near Shopping
- Security: Smoke Detector(s)
- Subdivision: Tapp Farm
HOA
- Has HOA: Yes
- Services included: Maintenance Grounds, Swimming, Tennis
- HOA fee: $1,597 annually
Location
- Region: Powder Springs
Financial & listing details
- Price per square foot: $182/sqft
- Annual tax amount: $4,393
- Date on market: 9/24/2025
- Cumulative days on market: 69 days
- Listing agreement: Exclusive Agency
- Listing terms: Cash,Conventional,FHA,VA Loan
- Electric utility on property: Yes