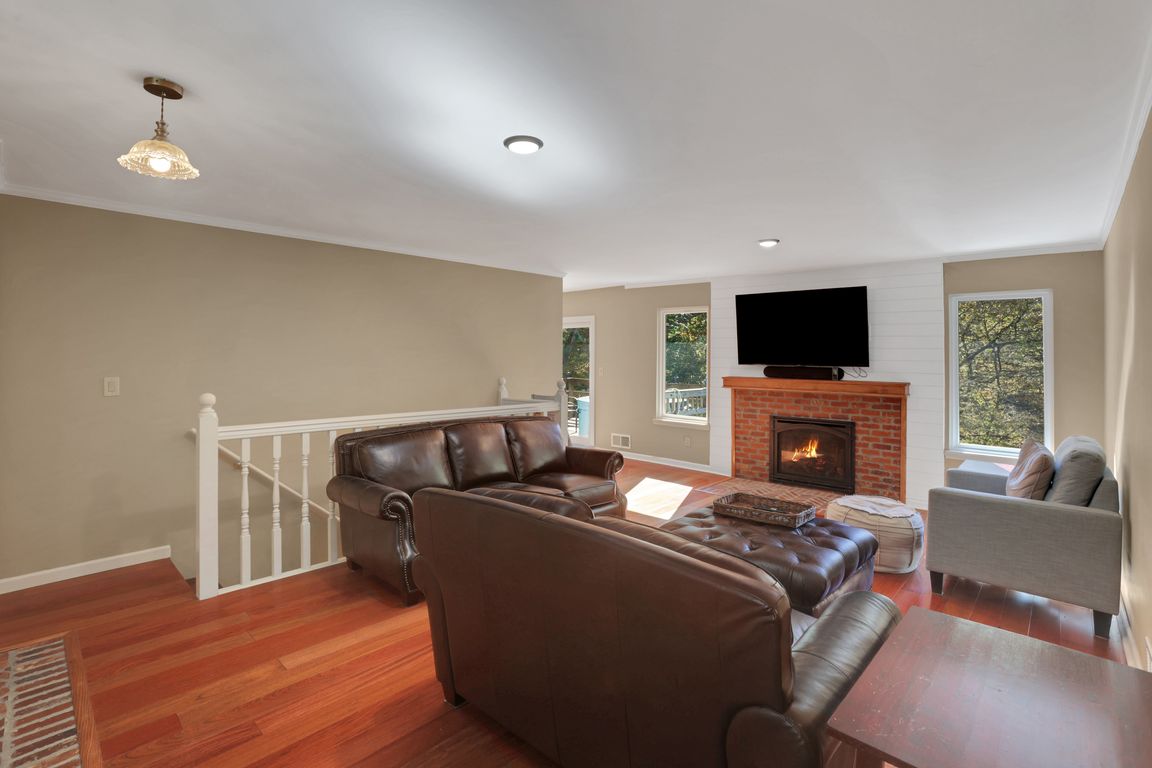Open: Sat 1pm-3pm

Active
$425,000
3beds
2,383sqft
3687 Vinyard Way, Lawrenceville, GA 30044
3beds
2,383sqft
Single family residence, residential
Built in 1978
0.96 Acres
2 Garage spaces
$178 price/sqft
What's special
Cozy fireplaceNew roofTwo-car garage with storageInviting front porchBeautifully updated craftsman-style homeOpen-concept main levelBrand new windows
Open for Public Showing on Saturday, November 15th, from 1 PM - 3 PM - come see the home during this time! Welcome to this must-see, beautifully updated Craftsman-style home in the highly sought-after Brookwood school district with rare *riverfront* views over the Yellow River, all with no HOA! Offering a ...
- 7 days |
- 851 |
- 23 |
Source: FMLS GA,MLS#: 7671185
Travel times
Living Room
Kitchen
Primary Bedroom
Zillow last checked: 8 hours ago
Listing updated: November 13, 2025 at 02:37pm
Listing Provided by:
Helen Pham,
Point Honors and Associates, Realtors,
Tim Hur,
Point Honors and Associates, Realtors
Source: FMLS GA,MLS#: 7671185
Facts & features
Interior
Bedrooms & bathrooms
- Bedrooms: 3
- Bathrooms: 2
- Full bathrooms: 2
- Main level bathrooms: 2
- Main level bedrooms: 3
Rooms
- Room types: Basement, Exercise Room, Other
Primary bedroom
- Features: Master on Main, Other
- Level: Master on Main, Other
Bedroom
- Features: Master on Main, Other
Primary bathroom
- Features: Double Vanity, Tub/Shower Combo
Dining room
- Features: Separate Dining Room
Kitchen
- Features: Cabinets Stain, Pantry, Stone Counters, Other
Heating
- Central, Electric, Hot Water, Natural Gas
Cooling
- Ceiling Fan(s), Central Air
Appliances
- Included: Dishwasher, Electric Cooktop, Electric Oven, Gas Water Heater, Microwave, Range Hood
- Laundry: In Kitchen, Main Level
Features
- High Speed Internet, Walk-In Closet(s)
- Flooring: Brick, Carpet, Ceramic Tile, Wood
- Windows: None
- Basement: Exterior Entry,Finished,Full,Interior Entry
- Attic: Permanent Stairs
- Number of fireplaces: 1
- Fireplace features: Brick, Family Room
- Common walls with other units/homes: No Common Walls
Interior area
- Total structure area: 2,383
- Total interior livable area: 2,383 sqft
- Finished area above ground: 1,288
- Finished area below ground: 1,095
Video & virtual tour
Property
Parking
- Total spaces: 4
- Parking features: Driveway, Garage, Kitchen Level
- Garage spaces: 2
- Has uncovered spaces: Yes
Accessibility
- Accessibility features: None
Features
- Levels: Two
- Stories: 2
- Patio & porch: Covered, Deck, Enclosed, Front Porch
- Exterior features: None
- Pool features: None
- Spa features: None
- Fencing: None
- Has view: Yes
- View description: River
- Has water view: Yes
- Water view: River
- Waterfront features: River Front, Stream or River On Lot
- Body of water: None
Lot
- Size: 0.96 Acres
- Features: Back Yard, Flood Plain, Front Yard, Sloped, Wooded
Details
- Additional structures: None
- Parcel number: R6105 060
- Other equipment: None
- Horse amenities: None
Construction
Type & style
- Home type: SingleFamily
- Architectural style: Ranch
- Property subtype: Single Family Residence, Residential
Materials
- Wood Siding, Other
- Foundation: Slab
- Roof: Shingle
Condition
- Resale
- New construction: No
- Year built: 1978
Utilities & green energy
- Electric: 110 Volts, 220 Volts in Laundry
- Sewer: Septic Tank
- Water: Public
- Utilities for property: Cable Available, Electricity Available, Natural Gas Available, Phone Available, Sewer Available, Underground Utilities, Water Available
Green energy
- Energy efficient items: None
- Energy generation: None
Community & HOA
Community
- Features: Other
- Security: Smoke Detector(s)
- Subdivision: Bradywine On River
HOA
- Has HOA: No
Location
- Region: Lawrenceville
Financial & listing details
- Price per square foot: $178/sqft
- Tax assessed value: $340,000
- Annual tax amount: $4,936
- Date on market: 11/7/2025
- Cumulative days on market: 7 days
- Electric utility on property: Yes
- Road surface type: Concrete, Paved