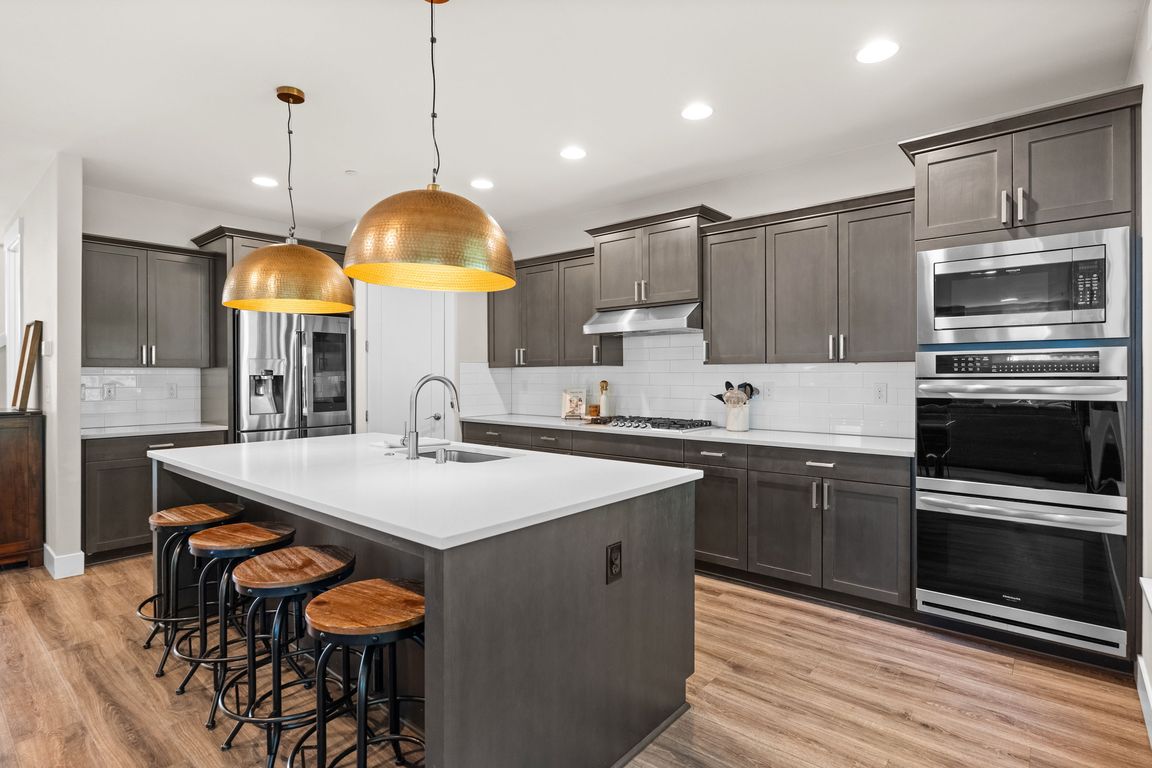Open: Sat 11am-1pm

Active
$965,000
4beds
2,928sqft
3719 Fox Court, Gig Harbor, WA 98335
4beds
2,928sqft
Single family residence
Built in 2019
9,230 sqft
3 Attached garage spaces
$330 price/sqft
$270 quarterly HOA fee
What's special
Gas fireplacePrivate backyardDecadent kitchenWhimsical bonus roomOversized windowsOpen-concept great roomFlexible space
Ideally located near Uptown & Met Market, this 4 bed/2.5 bath Garrette built home is truly exceptional. From the moment you step through the front door, you’ll be greeted by soaring 9-foot ceilings, oversized windows, 8-foot doors & a bright atmosphere. Thoughtfully designed for modern living, this spacious two-story home ...
- 4 days |
- 1,110 |
- 57 |
Likely to sell faster than
Source: NWMLS,MLS#: 2448799
Travel times
Foyer
Office
Bathroom
Kitchen
Dining Room
Living Room
Mudroom
Primary Bedroom
Primary Bathroom
Sitting Area in Upstairs Hall
Loft
Bedroom
Bedroom
Bathroom
Laundry Room
Front Porch
Outdoor Back Yard
Outdoor 3
Zillow last checked: 8 hours ago
Listing updated: October 29, 2025 at 10:16am
Listed by:
Cynthia Marchand,
Windermere Prof Partners,
Nick Dahl,
Windermere Prof Partners
Source: NWMLS,MLS#: 2448799
Facts & features
Interior
Bedrooms & bathrooms
- Bedrooms: 4
- Bathrooms: 3
- Full bathrooms: 2
- 1/2 bathrooms: 1
- Main level bathrooms: 1
Other
- Level: Main
Den office
- Level: Main
Dining room
- Level: Main
Entry hall
- Level: Main
Great room
- Level: Main
Kitchen with eating space
- Level: Main
Heating
- Fireplace, 90%+ High Efficiency, Forced Air, Electric, Natural Gas
Cooling
- 90%+ High Efficiency, Central Air, Forced Air
Appliances
- Included: Dishwasher(s), Disposal, Double Oven, Dryer(s), Microwave(s), Refrigerator(s), Stove(s)/Range(s), Washer(s), Garbage Disposal, Water Heater: Hybrid, Water Heater Location: Garage
Features
- Bath Off Primary, Ceiling Fan(s), Dining Room, High Tech Cabling, Loft, Walk-In Pantry
- Flooring: Ceramic Tile, Laminate, Vinyl, Carpet
- Doors: French Doors
- Windows: Double Pane/Storm Window
- Basement: None
- Number of fireplaces: 1
- Fireplace features: Gas, Main Level: 1, Fireplace
Interior area
- Total structure area: 2,928
- Total interior livable area: 2,928 sqft
Video & virtual tour
Property
Parking
- Total spaces: 3
- Parking features: Driveway, Attached Garage
- Attached garage spaces: 3
Features
- Levels: Two
- Stories: 2
- Entry location: Main
- Patio & porch: Bath Off Primary, Ceiling Fan(s), Double Pane/Storm Window, Dining Room, Fireplace, French Doors, High Tech Cabling, Loft, Sprinkler System, Walk-In Closet(s), Walk-In Pantry, Water Heater
Lot
- Size: 9,230.36 Square Feet
- Features: Corner Lot, Cul-De-Sac, Dead End Street, Paved, Cable TV, Fenced-Fully, Gas Available, High Speed Internet, Patio, Sprinkler System
- Topography: Level
- Residential vegetation: Garden Space
Details
- Parcel number: 4003400080
- Special conditions: Standard
Construction
Type & style
- Home type: SingleFamily
- Architectural style: Northwest Contemporary
- Property subtype: Single Family Residence
Materials
- Cement Planked, Stone, Wood Siding, Cement Plank
- Foundation: Poured Concrete
- Roof: Composition
Condition
- Very Good
- Year built: 2019
- Major remodel year: 2019
Details
- Builder name: Garrette Custom Homes
Utilities & green energy
- Electric: Company: Peninsula Light
- Sewer: Sewer Connected, Company: City of Gig Harbor
- Water: Public, Company: WA Water
- Utilities for property: Verizon
Community & HOA
Community
- Features: CCRs
- Subdivision: Gig Harbor
HOA
- HOA fee: $270 quarterly
Location
- Region: Gig Harbor
Financial & listing details
- Price per square foot: $330/sqft
- Tax assessed value: $874,800
- Annual tax amount: $7,350
- Date on market: 10/27/2025
- Listing terms: Cash Out,Conventional,FHA,VA Loan
- Inclusions: Dishwasher(s), Double Oven, Dryer(s), Garbage Disposal, Microwave(s), Refrigerator(s), Stove(s)/Range(s), Washer(s)
- Cumulative days on market: 6 days