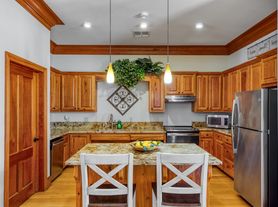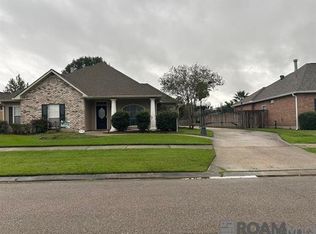This home offers exceptional design at a premiere location in the Dutchtown area. The spacious 3BR/2BA floor plan boasts a large living area with vaulted ceilings and cypress beams that are sure to catch your attention. The brick fireplace is framed with custom built in bookshelves and cabinets. Entertaining is made easy with the open living to kitchen/dining floor plan. The beautiful kitchen is equipped with a refrigerator, 5 burner cooktop, wall oven and microwave and features an island with a breakfast bar. A spacious walk in pantry and large cabinets offer an abundance of storage. The large master suite includes a 6ft whirlpool tub, separate custom shower, his and her vanities and framed mirrors. The laundry room has a large utility sink, cabinets for storage and a washer and dryer. Slab granite countertops throughout the house, upgraded lighting, custom mud bench, crown molding and impressive millwork make this home feel luxurious. A backyard fence offers privacy for this comfortable but elegant home. Conveniently located in the desirable Dutchtown school district and just a few minutes from I10.
Minimum one (1) year lease. Tenant is responsible for all utilities (electricity, gas, water, sewerage and trash pick-up). Tenant must carry renter's insurance and list the Lessor as an additional insured. Tenant must abide by the restrictions set forth by the neighborhood HOA.
House for rent
$2,250/mo
37342 Almere Pass, Geismar, LA 70734
3beds
1,854sqft
Price may not include required fees and charges.
Single family residence
Available Sat Nov 15 2025
No pets
-- A/C
In unit laundry
Attached garage parking
Fireplace
What's special
Large utility sinkCustom mud benchImpressive millworkCustom showerWall ovenCypress beamsExceptional design
- 5 days |
- -- |
- -- |
Travel times
Looking to buy when your lease ends?
Consider a first-time homebuyer savings account designed to grow your down payment with up to a 6% match & a competitive APY.
Facts & features
Interior
Bedrooms & bathrooms
- Bedrooms: 3
- Bathrooms: 2
- Full bathrooms: 2
Rooms
- Room types: Dining Room, Master Bath
Heating
- Fireplace
Appliances
- Included: Dishwasher, Disposal, Dryer, Freezer, Microwave, Oven, Range Oven, Refrigerator, Washer
- Laundry: In Unit
Features
- Storage, Walk-In Closet(s)
- Has fireplace: Yes
Interior area
- Total interior livable area: 1,854 sqft
Property
Parking
- Parking features: Attached
- Has attached garage: Yes
- Details: Contact manager
Features
- Exterior features: Electricity not included in rent, Garbage not included in rent, Gas not included in rent, Granite countertop, High-speed Internet Ready, Jacuzzi / Whirlpool, Lawn, Living room, New property, No Utilities included in rent, Sewage not included in rent, Stainless steel appliances, Water not included in rent
Details
- Parcel number: 20036183
Construction
Type & style
- Home type: SingleFamily
- Property subtype: Single Family Residence
Condition
- Year built: 2017
Utilities & green energy
- Utilities for property: Cable Available
Community & HOA
Location
- Region: Geismar
Financial & listing details
- Lease term: 1 Year
Price history
| Date | Event | Price |
|---|---|---|
| 10/27/2025 | Listed for rent | $2,250+7.1%$1/sqft |
Source: Zillow Rentals | ||
| 9/26/2022 | Listing removed | -- |
Source: Zillow Rental Manager | ||
| 9/22/2022 | Listed for rent | $2,100+10.5%$1/sqft |
Source: Zillow Rental Manager | ||
| 3/1/2021 | Listing removed | -- |
Source: Owner | ||
| 7/11/2020 | Listing removed | $1,900$1/sqft |
Source: Owner | ||

