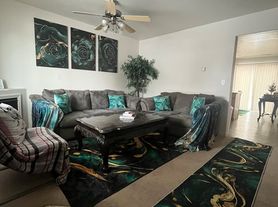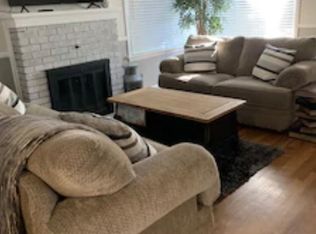SIGN IN DEC FOR $500 OFF 1ST MONTH! Welcome to this stunning 5-bedroom, 3-bathroom home located in the heart of Idaho Falls, ID. This property boasts a super spacious layout, high-quality finishes, and built-in speaker wiring for the ultimate entertainment experience. The main floor living area is designed for comfort and convenience, with ample storage space to keep your home organized. Step outside to a fully fenced backyard, perfect for outdoor activities and gardening enthusiasts. The yard is adorned with a variety of fruit trees, including white peach, apple, pear, and plum, offering a delightful harvest season. The home also features a 2-car garage, providing secure parking and additional storage. Located just minutes from Bonneville High School, this home is in a prime location. The established lawn adds to the overall charm of the property, making it a perfect place to call home.
House for rent
$2,495/mo
3762 E Marble Dr, Idaho Falls, ID 83401
5beds
2,731sqft
Price may not include required fees and charges.
Single family residence
Available now
Cats, dogs OK
Central air
Attached garage parking
What's special
Super spacious layoutHigh-quality finishesAmple storage spaceFully fenced backyard
- 95 days |
- -- |
- -- |
Zillow last checked: 9 hours ago
Listing updated: December 04, 2025 at 06:53pm
Travel times
Looking to buy when your lease ends?
Consider a first-time homebuyer savings account designed to grow your down payment with up to a 6% match & a competitive APY.
Facts & features
Interior
Bedrooms & bathrooms
- Bedrooms: 5
- Bathrooms: 3
- Full bathrooms: 3
Cooling
- Central Air
Appliances
- Included: Disposal, Microwave, Oven, Refrigerator
Interior area
- Total interior livable area: 2,731 sqft
Video & virtual tour
Property
Parking
- Parking features: Attached
- Has attached garage: Yes
- Details: Contact manager
Features
- Exterior features: Electricity not included in rent, GAS WATER HEATER, Gas not included in rent, Internet not included in rent, Lawn, Super Spacious Layout, TENANT PAYS CITY BILL, built-in speaker wiring, fruit trees including white peach apple pear and plum, high quality finishes, main floor living, minutes from bonneville high school, super quiet neighborhood, tons of storage
Details
- Parcel number: RPO4875002005O
Construction
Type & style
- Home type: SingleFamily
- Property subtype: Single Family Residence
Community & HOA
Location
- Region: Idaho Falls
Financial & listing details
- Lease term: Contact For Details
Price history
| Date | Event | Price |
|---|---|---|
| 12/1/2025 | Listing removed | $448,000$164/sqft |
Source: | ||
| 11/21/2025 | Price change | $2,495-3.9%$1/sqft |
Source: Zillow Rentals | ||
| 11/18/2025 | Price change | $2,595-1.9%$1/sqft |
Source: Zillow Rentals | ||
| 11/1/2025 | Price change | $2,645-1.9%$1/sqft |
Source: Zillow Rentals | ||
| 10/21/2025 | Price change | $2,695-3.6%$1/sqft |
Source: Zillow Rentals | ||

