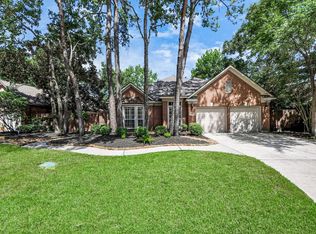Visualize yourself in a stunning 3-story move-in-ready townhome facing a tree lined park in the exclusive East Shore community of The Woodlands. Fully remodeled, this end unit boasts stunning hardwoods, luxurious upgrades, lots of light, and a fabulous design. The 1st floor features a spacious office/flex, large closet and full bath. The 2nd level treats you to an airy open floorplan, a massive kitchen island, breakfast nook, large family room, fireplace, and formal dining. Sparkling counters, built-in stainless-steel appliances, and custom Kent Moore cabinetry. Two lovely balconies invite you to dine outside or enjoy the sunset overlooking the park. The 3rd level boasts a large primary suite, two guest rooms and a large guest bath. Primary offers fantastic treetop views, walk-in closet w/natural light, and a fully remodeled primary bath. Enjoy the oversized epoxy garage, East Shore Club, pool access, and short walks to restaurants, Hughes Landing, Waterway Ave, and Market Street!
Copyright notice - Data provided by HAR.com 2022 - All information provided should be independently verified.
Townhouse for rent
$4,300/mo
38 Islewood Blvd, Spring, TX 77380
3beds
2,694sqft
Price may not include required fees and charges.
Townhouse
Available now
-- Pets
Gas
Electric dryer hookup laundry
2 Attached garage spaces parking
Natural gas, fireplace
What's special
Lots of lightFully remodeled primary bathLuxurious upgradesLarge family roomAiry open floorplanBuilt-in stainless-steel appliancesStunning hardwoods
- 27 days
- on Zillow |
- -- |
- -- |
Travel times
Looking to buy when your lease ends?
Consider a first-time homebuyer savings account designed to grow your down payment with up to a 6% match & 4.15% APY.
Facts & features
Interior
Bedrooms & bathrooms
- Bedrooms: 3
- Bathrooms: 4
- Full bathrooms: 3
- 1/2 bathrooms: 1
Heating
- Natural Gas, Fireplace
Cooling
- Gas
Appliances
- Included: Dishwasher, Disposal, Double Oven, Microwave, Oven, Refrigerator, Stove
- Laundry: Electric Dryer Hookup, Hookups, Washer Hookup
Features
- 1 Bedroom Down - Not Primary BR, Balcony, Crown Molding, High Ceilings, Prewired for Alarm System, Primary Bed - 3rd Floor, Walk In Closet, Walk-In Closet(s)
- Flooring: Tile, Wood
- Has fireplace: Yes
Interior area
- Total interior livable area: 2,694 sqft
Property
Parking
- Total spaces: 2
- Parking features: Attached, Covered
- Has attached garage: Yes
- Details: Contact manager
Features
- Stories: 3
- Exterior features: 1 Bedroom Down - Not Primary BR, Additional Parking, Architecture Style: Traditional, Attached, Balcony, Clubhouse, Crown Molding, Electric Dryer Hookup, Flooring: Wood, Gas, Gas Log, Heating: Gas, High Ceilings, Oversized, Patio/Deck, Prewired for Alarm System, Primary Bed - 3rd Floor, Sprinkler System, Tennis Court(s), Trash Pick Up, Walk In Closet, Walk-In Closet(s), Washer Hookup, Window Coverings
Details
- Parcel number: 98110001400
Construction
Type & style
- Home type: Townhouse
- Property subtype: Townhouse
Condition
- Year built: 2006
Community & HOA
Community
- Features: Clubhouse, Tennis Court(s)
- Security: Security System
HOA
- Amenities included: Tennis Court(s)
Location
- Region: Spring
Financial & listing details
- Lease term: Long Term,12 Months
Price history
| Date | Event | Price |
|---|---|---|
| 7/10/2025 | Listed for rent | $4,300$2/sqft |
Source: | ||
| 3/5/2025 | Listing removed | $4,300$2/sqft |
Source: | ||
| 1/20/2025 | Listed for rent | $4,300$2/sqft |
Source: | ||
| 9/20/2024 | Listing removed | $4,300$2/sqft |
Source: | ||
| 9/16/2024 | Listed for rent | $4,300$2/sqft |
Source: | ||
![[object Object]](https://photos.zillowstatic.com/fp/7d67fe8c4d3c5679b97bad7100b66542-p_i.jpg)
