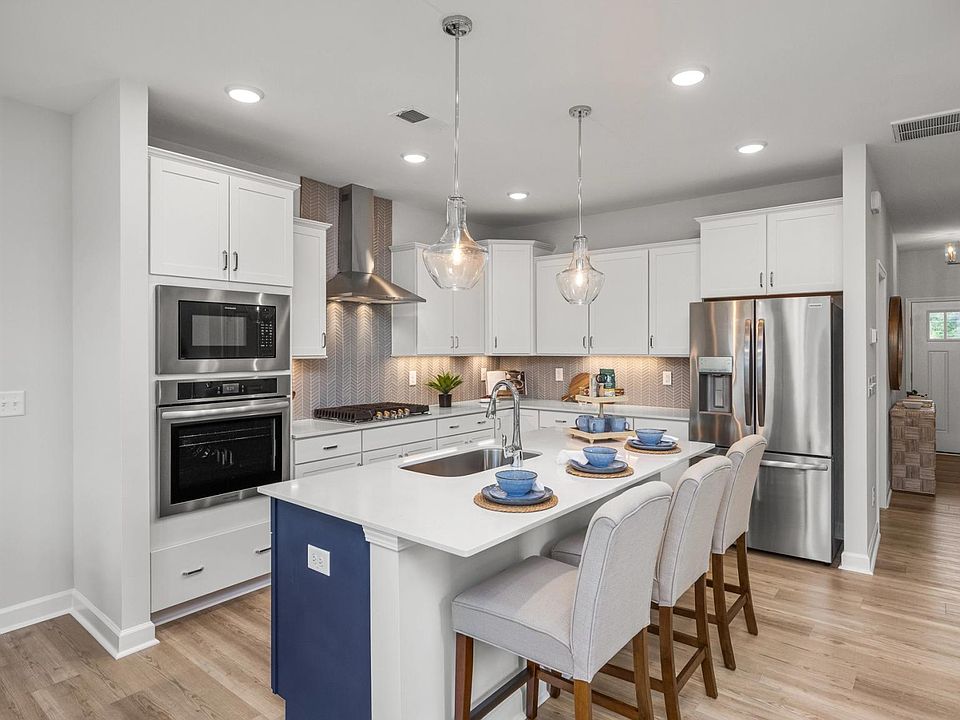Move in Ready! Discover low maintenance living in the popular Springvale neighborhood, by Davidson Homes. Settle into The Graham Exterior, offering additional windows that fill the home with great natural light. This thoughtfully designed townhome offers 1,713 sq ft of living space featuring 3 bedrooms, 2.5 baths, and a convenient one-car garage. Modern luxury vinyl planks on the first floor, quartz countertops in kitchen and baths, upgraded cabinets and gas range add to the conveniences and beauty. Definitely do not miss the opportunity to relax on your covered patio you watch the sun set! On the second floor, swoon over your double vanities and marvel at your oversized owner's spa shower with floor to ceiling tile. Let the bench seat lend support after a long day while you enjoy the never- ending hot water provided by your tankless heater. Impressive amounts of closet and storage space throughout. This design is sure to wow! The Springvale community offers its residents a dog park, two play areas, and many conveniences being just minutes from downtown Fuquay and the future Golden Leaf Plaza that will feature a Target. Come see why others have decided to call Springvale home!
New construction
Special offer
$319,000
3853 Well Fleet Dr, Willow Spring, NC 27592
3beds
1,713sqft
Townhouse, Residential
Built in 2025
2,178 Square Feet Lot
$318,600 Zestimate®
$186/sqft
$165/mo HOA
What's special
Floor to ceiling tileLuxury vinyl planksBench seatCovered patioOne-car garageGas rangeQuartz countertops
Call: (984) 500-1165
- 7 days |
- 44 |
- 1 |
Zillow last checked: 8 hours ago
Listing updated: November 05, 2025 at 12:37pm
Listed by:
Matthew Carr 315-461-7715,
Davidson Homes Realty, LLC,
Kat Labsili 919-389-9239,
Davidson Homes Realty, LLC
Source: Doorify MLS,MLS#: 10131337
Travel times
Schedule tour
Select your preferred tour type — either in-person or real-time video tour — then discuss available options with the builder representative you're connected with.
Facts & features
Interior
Bedrooms & bathrooms
- Bedrooms: 3
- Bathrooms: 3
- Full bathrooms: 2
- 1/2 bathrooms: 1
Heating
- Heat Pump, Natural Gas, Zoned
Cooling
- Dual, Heat Pump, Zoned
Appliances
- Included: Dishwasher, Disposal, Free-Standing Gas Range, Gas Water Heater, Microwave, Plumbed For Ice Maker, Tankless Water Heater, Vented Exhaust Fan
- Laundry: Electric Dryer Hookup, Inside, Laundry Room, Upper Level, Washer Hookup
Features
- Bathtub/Shower Combination, Double Vanity, Eat-in Kitchen, Entrance Foyer, Kitchen Island, Kitchen/Dining Room Combination, Living/Dining Room Combination, Open Floorplan, Pantry, Quartz Counters, Smooth Ceilings, Storage, Walk-In Closet(s), Walk-In Shower, Water Closet, Wired for Data
- Flooring: Vinyl, Tile
- Windows: Screens
- Has fireplace: No
- Common walls with other units/homes: 1 Common Wall, End Unit, No One Above, No One Below
Interior area
- Total structure area: 1,713
- Total interior livable area: 1,713 sqft
- Finished area above ground: 1,713
- Finished area below ground: 0
Video & virtual tour
Property
Parking
- Total spaces: 2
- Parking features: Attached, Concrete, Driveway, Garage, Garage Door Opener, Garage Faces Front, Inside Entrance, Parking Lot
- Attached garage spaces: 1
Features
- Levels: Two
- Stories: 2
- Patio & porch: Covered, Patio
- Exterior features: Rain Gutters
- Pool features: None
- Has view: Yes
- View description: Neighborhood
Lot
- Size: 2,178 Square Feet
- Dimensions: 22.333 x 98.00
- Features: Back Yard, Cleared, Front Yard
Details
- Parcel number: 0676898699
- Special conditions: Standard
Construction
Type & style
- Home type: Townhouse
- Architectural style: Transitional
- Property subtype: Townhouse, Residential
- Attached to another structure: Yes
Materials
- Concrete, Stone Veneer, Vinyl Siding
- Foundation: Concrete, Slab
- Roof: Shingle
Condition
- New construction: Yes
- Year built: 2025
- Major remodel year: 2025
Details
- Builder name: Davidson Homes LLC
Utilities & green energy
- Sewer: Public Sewer
- Water: Public
- Utilities for property: Cable Available, Electricity Connected, Natural Gas Connected, Sewer Connected, Water Connected, Underground Utilities
Community & HOA
Community
- Features: Sidewalks, Street Lights
- Subdivision: Springvale
HOA
- Has HOA: Yes
- Amenities included: Dog Park, Landscaping, Maintenance
- Services included: Maintenance Grounds, Maintenance Structure
- HOA fee: $165 monthly
- Additional fee info: Second HOA Fee $495 One Time
Location
- Region: Willow Spring
Financial & listing details
- Price per square foot: $186/sqft
- Tax assessed value: $60,000
- Annual tax amount: $3,619
- Date on market: 11/4/2025
- Road surface type: Asphalt, Paved
About the community
ParkViews
Welcome to Springvale, a beautifully designed townhome community nestled in Fuquay-Varina, North Carolina. With a limited offering of 57 spacious townhomes, Springvale is set to redefine modern living with its blend of comfort, convenience, and community.
Springvale's prime location offers easy access to historic downtown Fuquay-Varina, as well as major highways such as US-401, NC-42, and I-540 that allow for easy commutes to the Research Triangle Park, downtown Raleigh, or Raleigh-Durham International Airport. Within minutes, an abundance of adventure also awaits with parks, trails and the new Hilltop Needmore Community Center. All of life's conveniences surround Springvale with medical facilities, gyms, shopping and so much more all nearby.
Complete with quartz countertops, gas appliances, and tankless water heaters, Springvale's efficiently designed homes feature abundant storage and closet space. Enjoy a low maintenance lifestyle that makes every day living a breeze.
Come see why many have decided to call Springvale their home! Don't miss an opportunity to be part of this exciting new townhome community. Contact us today to learn more!
Receive up to $10,000 to Use as You Choose!
Flexibility for you! Receive up to $10,000 to use as you choose to personalize your home-buying experience. Apply up to $10,000 toward closing costs, design upgrades, or other options that best suit your needs. Don't miss this limited-time offer!Source: Davidson Homes, Inc.

