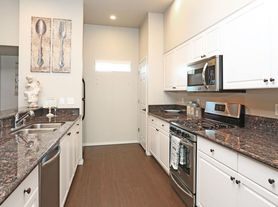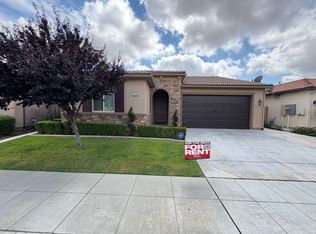3 Bedroom | 2.5 bathrooms | 1,900 Sq. Ft.
Wood tile floor downstairs / Carpet upstairs.
Entry is open to a staircase with an open flex space in the upstairs hallway.
Spacious floor plan open to the great room, dining and kitchen.
Kitchen has deep farm sink, ample cabinets and big center island/ breakfast bar.
Stainless appliances including refrigerator, gas stove, built in microwave, and dishwasher.
Great room has ceiling fan and big windows for natural lighting.
Half bathroom with pedestal sink near the entry.
Upstairs Main bedroom has en suite, walk in closet, bathroom with dual vanity, shower and separate soaking tub.
Two additional bedrooms and one bathroom upstairs with tub and shower combo.
Upstairs laundry has washer and dryer included.
Attached 2 car garage.
Large fenced backyard on corner lot with beautiful low maintenance landscape.
Tenant responsible for yard care. Tenant pays PG&E and Clovis utilities.
No Pets. No smoking.
Credit score above 650 REQUIRED.
Renter's insurance is required. Walking distance to Clovis Unified Schools. Enjoy the bike paths & walking trails in the neighborhood. DRE# 01901101. All information is deemed reliable but not guaranteed and is subject to change.
No Pets Allowed
Non Smoking
Renter's Insurance Required
House for rent
$2,450/mo
3882 Buckingham Ave, Clovis, CA 93619
3beds
1,900sqft
Price may not include required fees and charges.
Single family residence
Available now
No pets
-- A/C
-- Laundry
-- Parking
-- Heating
What's special
Large fenced backyardBig center islandBreakfast barOpen flex spaceHalf bathroomUpstairs laundryCarpet upstairs
- 23 days |
- -- |
- -- |
Travel times
Looking to buy when your lease ends?
Consider a first-time homebuyer savings account designed to grow your down payment with up to a 6% match & a competitive APY.
Facts & features
Interior
Bedrooms & bathrooms
- Bedrooms: 3
- Bathrooms: 2
- Full bathrooms: 2
Features
- Walk In Closet
Interior area
- Total interior livable area: 1,900 sqft
Property
Parking
- Details: Contact manager
Features
- Exterior features: No cats, Walk In Closet
Details
- Parcel number: 57307508
Construction
Type & style
- Home type: SingleFamily
- Property subtype: Single Family Residence
Condition
- Year built: 2017
Community & HOA
Location
- Region: Clovis
Financial & listing details
- Lease term: Contact For Details
Price history
| Date | Event | Price |
|---|---|---|
| 10/29/2025 | Price change | $2,450-3.9%$1/sqft |
Source: Zillow Rentals | ||
| 10/10/2025 | Listed for rent | $2,550+6.5%$1/sqft |
Source: Zillow Rentals | ||
| 9/12/2024 | Listing removed | $2,395$1/sqft |
Source: Zillow Rentals | ||
| 9/10/2024 | Price change | $2,395-4%$1/sqft |
Source: Zillow Rentals | ||
| 8/28/2024 | Listed for rent | $2,495$1/sqft |
Source: Zillow Rentals | ||

