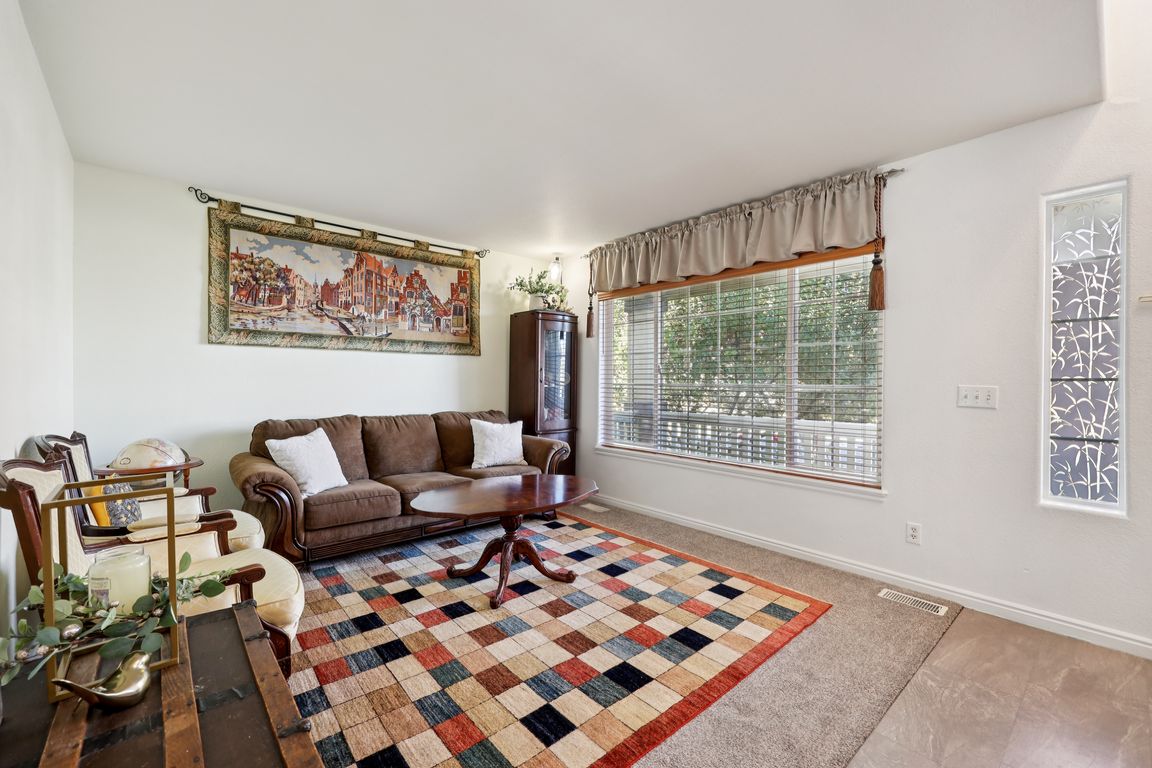
For sale
$575,000
5beds
2,531sqft
3893 W Beth Park Dr, West Valley, UT 84120
5beds
2,531sqft
Single family residence
Built in 1996
7,840 sqft
3 Attached garage spaces
$227 price/sqft
What's special
Fresh interior paintVibrant professionally landscaped yardSpacious patioAluminum pergolaFinished basementFully remodeled kitchenHardwood flooring
This well-maintained and thoughtfully upgraded home offers exceptional comfort, style, and functionality across five spacious levels. The inviting exterior features a new roof (2021) with upgraded architectural shingles and ridge venting, fresh fascia wrapping, and a new 16-foot garage door (2025). Inside, the fully remodeled kitchen (2020) impresses with granite countertops, ...
- 2 days |
- 553 |
- 40 |
Source: UtahRealEstate.com,MLS#: 2120385
Travel times
Family Room
Kitchen
Primary Bedroom
Zillow last checked: 8 hours ago
Listing updated: October 31, 2025 at 03:58pm
Listed by:
Tonja Masina 801-215-9550,
Paradise Real Estate
Source: UtahRealEstate.com,MLS#: 2120385
Facts & features
Interior
Bedrooms & bathrooms
- Bedrooms: 5
- Bathrooms: 4
- Full bathrooms: 3
- 1/2 bathrooms: 1
- Partial bathrooms: 1
Rooms
- Room types: Master Bathroom, Den/Office, Great Room, Updated Kitchen
Primary bedroom
- Level: Third
Heating
- Forced Air, Central
Cooling
- Central Air, Ceiling Fan(s)
Appliances
- Included: Dryer, Microwave, Refrigerator, Washer, Disposal, Free-Standing Range
- Laundry: Electric Dryer Hookup
Features
- Separate Bath/Shower, Walk-In Closet(s), Floor Drains, Vaulted Ceiling(s), Granite Counters
- Flooring: Carpet, Hardwood, Tile
- Doors: Sliding Doors, Storm Door(s)
- Windows: Blinds, Drapes, Window Coverings, Bay Window(s), Double Pane Windows
- Basement: Partial
- Number of fireplaces: 1
- Fireplace features: Fireplace Equipment
Interior area
- Total structure area: 2,531
- Total interior livable area: 2,531 sqft
- Finished area above ground: 2,031
- Finished area below ground: 500
Video & virtual tour
Property
Parking
- Total spaces: 3
- Parking features: RV Access/Parking
- Attached garage spaces: 3
Features
- Levels: Two
- Stories: 5
- Patio & porch: Covered, Covered Patio
- Fencing: Full
- Has view: Yes
- View description: Mountain(s)
Lot
- Size: 7,840.8 Square Feet
- Features: Curb & Gutter, Secluded, Sprinkler: Auto-Full, Private
- Topography: Terrain
- Residential vegetation: Fruit Trees, Landscaping: Full, Mature Trees, Pines
Details
- Additional structures: Gazebo
- Parcel number: 1532157014
- Zoning description: Single-Family
Construction
Type & style
- Home type: SingleFamily
- Property subtype: Single Family Residence
Materials
- Stone, Stucco
- Roof: Asphalt,Pitched
Condition
- Blt./Standing
- New construction: No
- Year built: 1996
Utilities & green energy
- Sewer: Public Sewer, Sewer: Public
- Water: Culinary
- Utilities for property: Natural Gas Connected, Electricity Connected, Sewer Connected, Water Connected
Community & HOA
Community
- Features: Sidewalks
- Subdivision: Bridlevale
HOA
- Has HOA: No
Location
- Region: West Valley
Financial & listing details
- Price per square foot: $227/sqft
- Tax assessed value: $533,100
- Annual tax amount: $3,419
- Date on market: 10/30/2025
- Listing terms: Cash,Conventional,FHA,VA Loan
- Inclusions: Ceiling Fan, Dryer, Fireplace Equipment, Gazebo, Microwave, Range, Refrigerator, Washer, Window Coverings
- Acres allowed for irrigation: 0
- Electric utility on property: Yes
- Road surface type: Paved