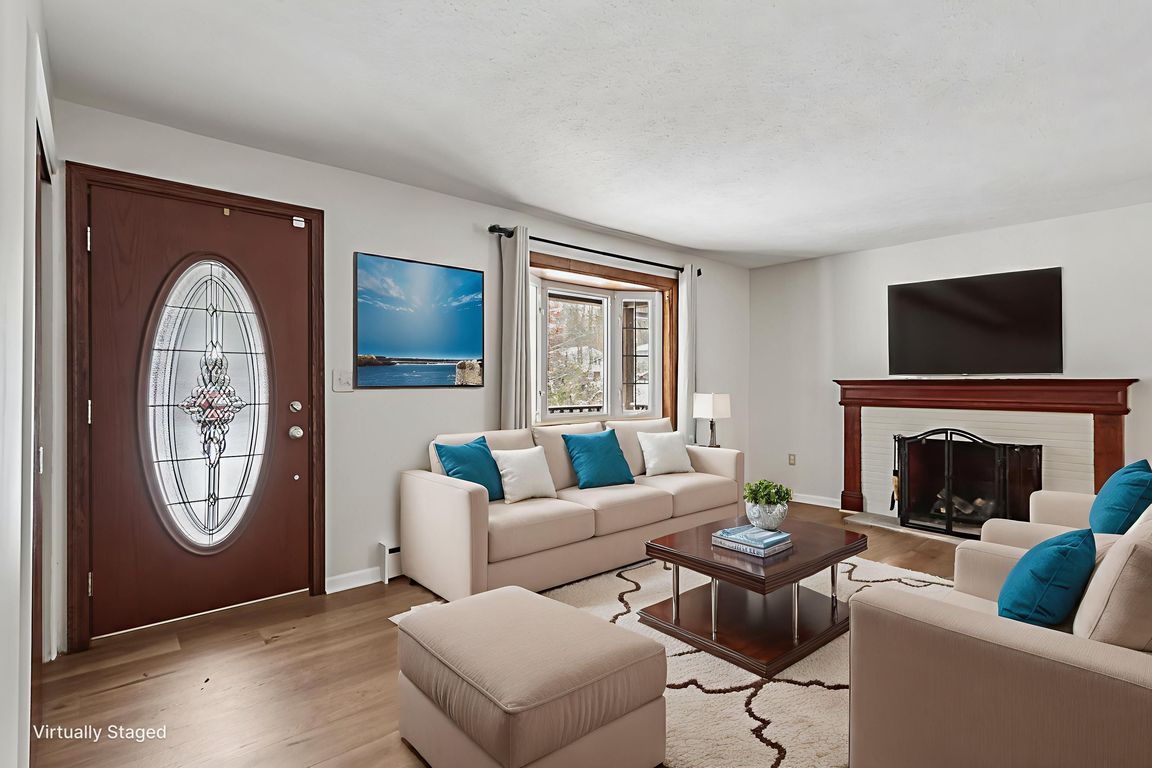
For sale
$625,000
5beds
3,241sqft
3901 Ellendale Rd, Moreland Hills, OH 44022
5beds
3,241sqft
Single family residence
Built in 1958
0.46 Acres
2 Garage spaces
$193 price/sqft
What's special
Gas fireplaceLarge islandFirst-floor laundryStainless steel appliancesJack-and-jill bathMaple cabinetsSoaking tub
Welcome to this spacious and flexible 5-bedroom, 3.5-bath Porch Cape Cod. Over $126,000 in upgrades since 2023. The main level is designed for modern living. The updated kitchen features a large island, stainless steel appliances, and maple cabinets, flowing directly into the family room addition with access to the ...
- 1 day |
- 495 |
- 23 |
Source: MLS Now,MLS#: 5170907Originating MLS: Akron Cleveland Association of REALTORS
Travel times
Living Room
Kitchen
Primary Bedroom
Zillow last checked: 8 hours ago
Listing updated: November 13, 2025 at 08:42am
Listed by:
Sally Stewart 216-849-7755 sallystewart@howardhanna.com,
Howard Hanna
Source: MLS Now,MLS#: 5170907Originating MLS: Akron Cleveland Association of REALTORS
Facts & features
Interior
Bedrooms & bathrooms
- Bedrooms: 5
- Bathrooms: 4
- Full bathrooms: 3
- 1/2 bathrooms: 1
- Main level bathrooms: 2
- Main level bedrooms: 2
Primary bedroom
- Description: Flooring: Carpet
- Features: Walk-In Closet(s)
- Level: Second
Bedroom
- Description: Flooring: Wood
- Features: Window Treatments
- Level: First
Bedroom
- Description: Flooring: Carpet
- Level: Second
Bedroom
- Description: Flooring: Carpet
- Level: Second
Bedroom
- Description: Flooring: Wood
- Level: First
Primary bathroom
- Description: Flooring: Ceramic Tile
- Level: Second
Bathroom
- Description: Flooring: Ceramic Tile
- Level: First
Bathroom
- Description: Flooring: Ceramic Tile
- Level: First
Bathroom
- Description: Flooring: Ceramic Tile
- Level: Second
Dining room
- Description: Slider to deck,Flooring: Wood
- Level: First
Eat in kitchen
- Description: Flooring: Wood
- Features: Breakfast Bar, Built-in Features
- Level: First
Family room
- Description: Flooring: Wood
- Features: Wired for Data
- Level: First
Living room
- Description: Flooring: Wood
- Features: Fireplace
- Level: First
Office
- Description: Flooring: Wood
- Level: First
Heating
- Forced Air, Fireplace(s), Gas
Cooling
- Central Air, Ceiling Fan(s)
Appliances
- Included: Dryer, Dishwasher, Disposal, Microwave, Range, Refrigerator, Washer
- Laundry: Washer Hookup, Electric Dryer Hookup, Laundry Room
Features
- Tray Ceiling(s), Ceiling Fan(s), Chandelier, Crown Molding, High Ceilings, High Speed Internet, In-Law Floorplan, Primary Downstairs, Open Floorplan, Pantry, Recessed Lighting, Storage, Walk-In Closet(s)
- Windows: Insulated Windows, Window Treatments
- Basement: Crawl Space,Partially Finished,Unfinished,Sump Pump
- Number of fireplaces: 1
- Fireplace features: Gas Log, Living Room, Gas
Interior area
- Total structure area: 3,241
- Total interior livable area: 3,241 sqft
- Finished area above ground: 3,241
Video & virtual tour
Property
Parking
- Parking features: Asphalt, Detached, Electricity, Garage Faces Front, Garage, Garage Door Opener, Oversized, Storage
- Garage spaces: 2
Features
- Levels: Two
- Stories: 2
- Patio & porch: Covered, Deck, Front Porch, Wrap Around
- Exterior features: Garden, Private Yard, Storage
- Pool features: None
- Fencing: None
- Has view: Yes
- View description: Garden, Neighborhood, Trees/Woods
Lot
- Size: 0.46 Acres
- Features: Back Yard, Front Yard, Garden, Few Trees, Wooded
Details
- Additional structures: Gazebo
- Parcel number: 91222072
Construction
Type & style
- Home type: SingleFamily
- Architectural style: Cape Cod
- Property subtype: Single Family Residence
Materials
- Vinyl Siding
- Foundation: Combination
- Roof: Asphalt
Condition
- Updated/Remodeled
- Year built: 1958
Details
- Warranty included: Yes
Utilities & green energy
- Sewer: Septic Tank
- Water: Public
Community & HOA
Community
- Security: Smoke Detector(s)
- Subdivision: Kinsman Highland
HOA
- Has HOA: No
Location
- Region: Moreland Hills
Financial & listing details
- Price per square foot: $193/sqft
- Tax assessed value: $415,000
- Annual tax amount: $8,207
- Date on market: 11/13/2025
- Listing agreement: Exclusive Right To Sell
- Listing terms: Cash,Conventional,Contract