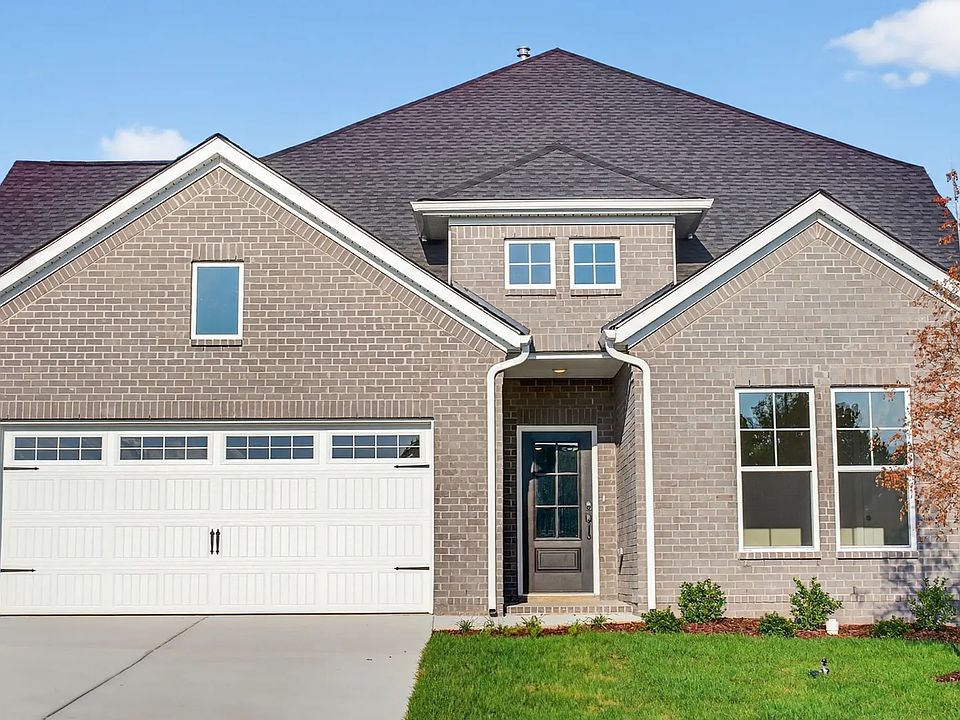MOVE-IN READY! The Oakland Plan offers 4 bedrooms, 2.5 baths, a flex room, and a spacious game room! The main level features an open concept layout with soaring ceilings, a bonus/flex room, laundry, and a private powder room. The showstopping kitchen includes a large island, 36" cabinets with crown molding, quartz countertops, pendant lighting, LED accents, and a walk-in pantry. The main-level primary suite boasts a walk-in tile shower, double vanities with quartz tops, and a large walk-in closet. Upstairs offers a generous game room, 3 bedrooms, and a full bath with double vanities—perfect for family or guests. Exterior highlights include a covered patio, 2-car garage with insulated doors, smart home panel, and smart deadbolt. MOVE-IN READY—tour today! Enter DRB Homes McClure Farms into your GPS for directions!
Active
Special offer
$489,900
3920 Trinity Woods Rd LOT 72, Columbia, TN 38401
4beds
2,363sqft
Single Family Residence, Residential
Built in 2025
-- sqft lot
$-- Zestimate®
$207/sqft
$50/mo HOA
What's special
Large islandWalk-in pantryPrivate powder roomMain-level primary suiteWalk-in tile showerCovered patioOpen concept layout
Call: (629) 348-4704
- 2 days |
- 29 |
- 1 |
Likely to sell faster than
Zillow last checked: 8 hours ago
Listing updated: November 30, 2025 at 02:02pm
Listing Provided by:
Thomas W. Richardson III 615-430-2885,
DRB Group Tennessee
Source: RealTracs MLS as distributed by MLS GRID,MLS#: 3051469
Travel times
Schedule tour
Select your preferred tour type — either in-person or real-time video tour — then discuss available options with the builder representative you're connected with.
Open houses
Facts & features
Interior
Bedrooms & bathrooms
- Bedrooms: 4
- Bathrooms: 3
- Full bathrooms: 2
- 1/2 bathrooms: 1
- Main level bedrooms: 1
Bedroom 1
- Features: Walk-In Closet(s)
- Level: Walk-In Closet(s)
- Area: 238 Square Feet
- Dimensions: 14x17
Bedroom 2
- Area: 132 Square Feet
- Dimensions: 12x11
Bedroom 3
- Area: 156 Square Feet
- Dimensions: 13x12
Bedroom 4
- Area: 156 Square Feet
- Dimensions: 13x12
Primary bathroom
- Features: Double Vanity
- Level: Double Vanity
Den
- Area: 169 Square Feet
- Dimensions: 13x13
Dining room
- Area: 130 Square Feet
- Dimensions: 13x10
Recreation room
- Area: 252 Square Feet
- Dimensions: 18x14
Heating
- Central, Natural Gas
Cooling
- Central Air, Electric
Appliances
- Included: Oven, Gas Range, Dishwasher, Disposal, Microwave
- Laundry: Electric Dryer Hookup, Washer Hookup
Features
- Ceiling Fan(s), Entrance Foyer, Open Floorplan, Pantry, Walk-In Closet(s), High Speed Internet
- Flooring: Carpet, Laminate, Tile
- Basement: None
Interior area
- Total structure area: 2,363
- Total interior livable area: 2,363 sqft
- Finished area above ground: 2,363
Property
Parking
- Total spaces: 2
- Parking features: Garage Faces Front
- Attached garage spaces: 2
Features
- Levels: One
- Stories: 2
Details
- Special conditions: Standard
Construction
Type & style
- Home type: SingleFamily
- Property subtype: Single Family Residence, Residential
Materials
- Fiber Cement
Condition
- New construction: Yes
- Year built: 2025
Details
- Builder name: DRB Homes
Utilities & green energy
- Sewer: Public Sewer
- Water: Public
- Utilities for property: Electricity Available, Natural Gas Available, Water Available, Cable Connected, Underground Utilities
Green energy
- Energy efficient items: Windows, Thermostat
Community & HOA
Community
- Security: Carbon Monoxide Detector(s), Smoke Detector(s)
- Subdivision: McClure Farms
HOA
- Has HOA: Yes
- Amenities included: Dog Park, Park, Playground, Sidewalks, Underground Utilities
- Services included: Maintenance Grounds
- HOA fee: $50 monthly
Location
- Region: Columbia
Financial & listing details
- Price per square foot: $207/sqft
- Annual tax amount: $2,500
- Date on market: 11/29/2025
- Date available: 06/30/2025
- Electric utility on property: Yes
About the community
PlaygroundViews
Welcome to McClure Farms. Just three miles from the shopping and dining of Spring Hill, this vibrant new community offers spacious new construction homes with up to five bedrooms in the Nashville area. Located in the heart of Columbia, McClure Farms combines modern living with small-town charm. Our thoughtfully designed homes feature a variety of stunning floor plans to fit your lifestyle, while the community itself offers exceptional amenities-including green spaces, dog parks, a pavilion, and playgrounds. McClure Farms is the perfect blend of natural beauty and urban convenience. Rolling hills provide scenic views, while easy access to I-65 puts you minutes from The Crossings shopping center, dining, and entertainment. Families will appreciate the proximity to highly rated schools, and Columbia State College is just around the corner for higher education opportunities.
The season to move. The savings to make it possible.
With DRB Homes, the path to a new home is easier than ever. Quick move-in homes are available now with special savings-making home ownership this year both attainable and rewarding.Source: DRB Homes

