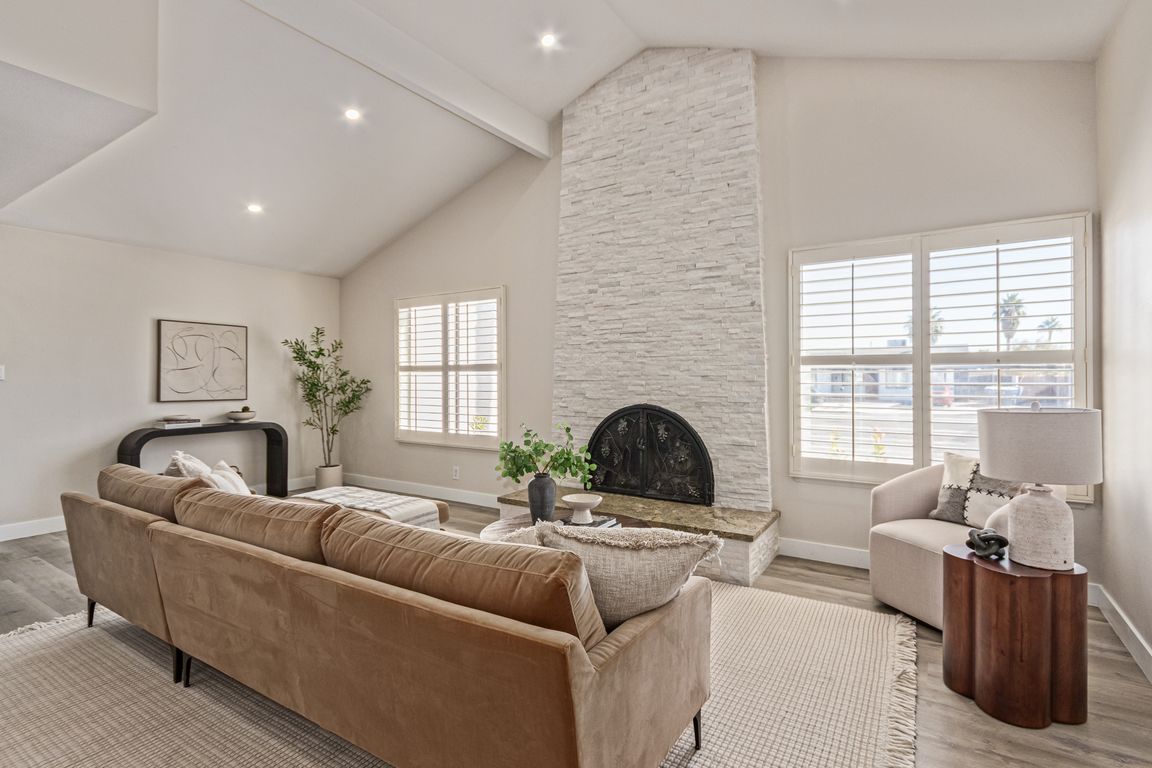
Active
$475,000
4beds
1,877sqft
3971 Lariat Ct, Las Vegas, NV 89121
4beds
1,877sqft
Single family residence
Built in 1977
7,840 sqft
2 Attached garage spaces
$253 price/sqft
$57 monthly HOA fee
What's special
Large front yard drivewayAll new landscapingFront and back landscapingVaulted ceilingsQuartz countersAll rooms have fansReal stone interior fireplace
YOU WILL NOT WANT TO MISS THIS GORGEOUS NEWLY REMODELED HOME FEATURING 1,877 SQFT OF LIVING SPACE, 4 BEDROOMS (INCLUDING 2 PRIMARY BEDROOMS), 3 BATHS, 2 CAR GARAGE & 7,841 LOT... SPACE TO PARK A SMALL BOAT/CARS/TRUCKS ON THE SIDE, A LARGE FRONT YARD DRIVEWAY, AND ALL NEW LANDSCAPING (FRONT & ...
- 1 day |
- 1,130 |
- 57 |
Likely to sell faster than
Source: LVR,MLS#: 2732903 Originating MLS: Greater Las Vegas Association of Realtors Inc
Originating MLS: Greater Las Vegas Association of Realtors Inc
Travel times
Living Room
Kitchen
Primary Bedroom
Primary Bathroom
2nd Primary Bedroom
2nd Primary Bathroom
Dining Room
Outdoor 1
Outdoor 2
Zillow last checked: 8 hours ago
Listing updated: November 10, 2025 at 05:00pm
Listed by:
Jillian M. Batchelor S.0059838 702-595-8036,
Real Broker LLC
Source: LVR,MLS#: 2732903 Originating MLS: Greater Las Vegas Association of Realtors Inc
Originating MLS: Greater Las Vegas Association of Realtors Inc
Facts & features
Interior
Bedrooms & bathrooms
- Bedrooms: 4
- Bathrooms: 3
- Full bathrooms: 3
Primary bedroom
- Description: Downstairs
- Dimensions: 12x14
Bedroom 2
- Description: Downstairs
- Dimensions: 11x12
Bedroom 3
- Description: Downstairs
- Dimensions: 11x12
Bedroom 4
- Description: Upstairs,With Bath
- Dimensions: 21x22
Primary bathroom
- Description: Shower Only
Dining room
- Description: Dining Area
- Dimensions: 11x13
Family room
- Description: Vaulted Ceiling
- Dimensions: 20x13
Kitchen
- Description: Breakfast Bar/Counter,Lighting Recessed,Luxury Vinyl Plank,Quartz Countertops,Stainless Steel Appliances
Heating
- Central, Gas
Cooling
- Central Air, Electric
Appliances
- Included: Dryer, Dishwasher, Electric Range, Disposal, Microwave, Refrigerator, Washer
- Laundry: Electric Dryer Hookup, In Garage
Features
- Bedroom on Main Level, Ceiling Fan(s), Primary Downstairs, Window Treatments
- Flooring: Carpet, Luxury Vinyl Plank
- Windows: Plantation Shutters
- Number of fireplaces: 1
- Fireplace features: Electric, Living Room
Interior area
- Total structure area: 1,877
- Total interior livable area: 1,877 sqft
Video & virtual tour
Property
Parking
- Total spaces: 2
- Parking features: Attached, Epoxy Flooring, Garage, Garage Door Opener, Inside Entrance, Private
- Attached garage spaces: 2
Features
- Stories: 1
- Patio & porch: Patio
- Exterior features: Handicap Accessible, Patio, Private Yard
- Pool features: In Ground, Private
- Fencing: Block,Back Yard
Lot
- Size: 7,840.8 Square Feet
- Features: Cul-De-Sac, Landscaped, Rocks, Synthetic Grass, Trees, < 1/4 Acre
Details
- Parcel number: 16117410019
- Zoning description: Single Family
- Horse amenities: None
Construction
Type & style
- Home type: SingleFamily
- Architectural style: One Story
- Property subtype: Single Family Residence
Materials
- Frame, Stucco
- Roof: Composition,Shingle
Condition
- Resale
- Year built: 1977
Utilities & green energy
- Electric: Photovoltaics None
- Sewer: Public Sewer
- Water: Public
- Utilities for property: Underground Utilities
Community & HOA
Community
- Subdivision: Valle Grande North
HOA
- Has HOA: Yes
- Services included: Association Management
- HOA fee: $57 monthly
- HOA name: The Bluffs
- HOA phone: 702-458-2580
Location
- Region: Las Vegas
Financial & listing details
- Price per square foot: $253/sqft
- Tax assessed value: $189,411
- Annual tax amount: $1,560
- Date on market: 11/10/2025
- Listing agreement: Exclusive Right To Sell
- Listing terms: Cash,Conventional,FHA,VA Loan
- Ownership: Single Family Residential