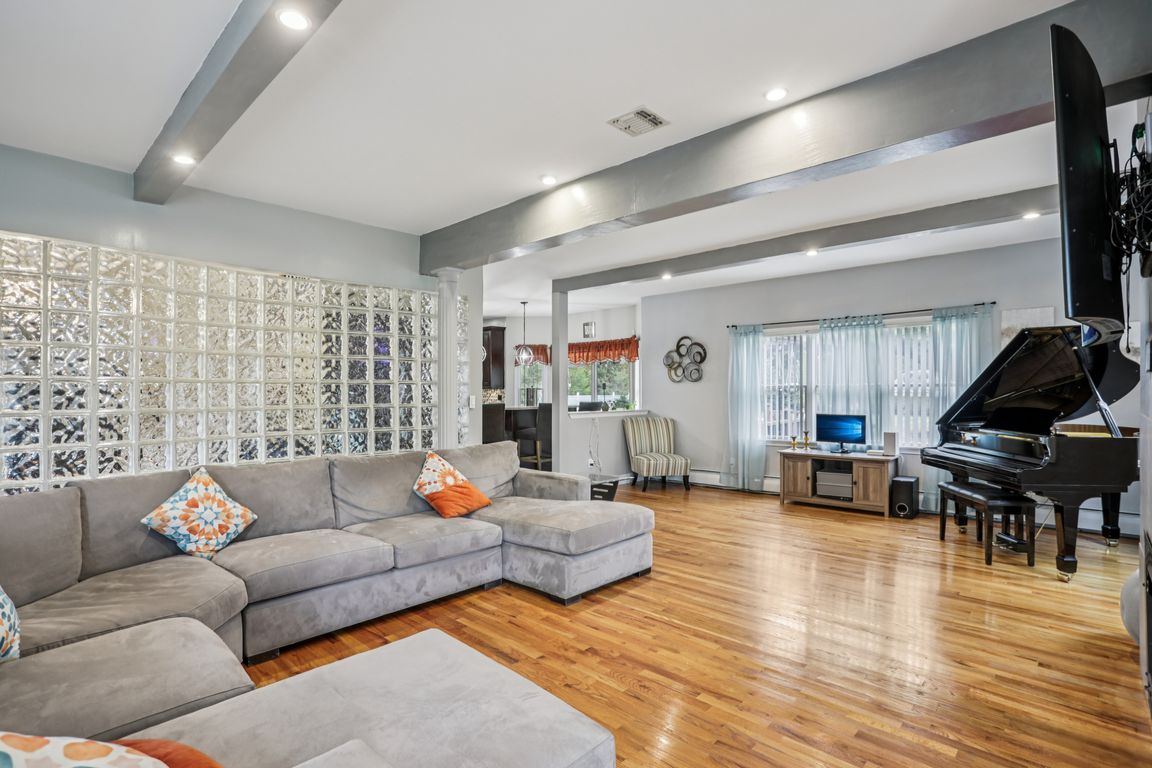
For sale
$1,399,000
5beds
--sqft
4 Isaac Drive, Pomona, NY 10970
5beds
--sqft
Single family residence, residential
Built in 2001
1.23 Acres
2 Garage spaces
What's special
Welcome to this stunning custom colonial showcasing elegant craftsmanship and timeless details throughout. Step into the grand two-story foyer that sets the tone for the spacious and inviting layout. The main level features a formal dining room perfect for gatherings, and an expansive living/family room highlighted by high beamed ceilings, a ...
- 49 days |
- 724 |
- 8 |
Source: OneKey® MLS,MLS#: 923137
Travel times
Living Room
Kitchen
Primary Bedroom
Zillow last checked: 8 hours ago
Listing updated: October 17, 2025 at 02:18pm
Listing by:
Howard Hanna Rand Realty 845-429-1500,
Samantha Ortiz 845-629-1237
Source: OneKey® MLS,MLS#: 923137
Facts & features
Interior
Bedrooms & bathrooms
- Bedrooms: 5
- Bathrooms: 4
- Full bathrooms: 4
Primary bedroom
- Level: Second
Bedroom 2
- Level: Second
Bedroom 3
- Level: Second
Bedroom 4
- Level: Second
Bedroom 5
- Level: First
Primary bathroom
- Level: Second
Bathroom 2
- Level: Second
Bathroom 3
- Level: First
Bathroom 4
- Level: Lower
Bonus room
- Level: Lower
Bonus room
- Level: Lower
Dining room
- Level: First
Family room
- Level: First
Kitchen
- Level: First
Laundry
- Level: Lower
Living room
- Level: First
Heating
- Baseboard
Cooling
- Central Air
Appliances
- Included: Dishwasher, Gas Range, Microwave, Range, Refrigerator, Stainless Steel Appliance(s), Tankless Water Heater, Washer
- Laundry: Washer/Dryer Hookup, Gas Dryer Hookup, In Basement, Laundry Room, Washer Hookup
Features
- First Floor Bedroom, First Floor Full Bath, Breakfast Bar, Built-in Features, Cathedral Ceiling(s), Eat-in Kitchen, Entrance Foyer, Formal Dining, Granite Counters, In-Law Floorplan, Kitchen Island, Natural Woodwork, Open Floorplan, Open Kitchen, Pantry, Primary Bathroom, Storage, Walk Through Kitchen
- Flooring: Hardwood
- Windows: Bay Window(s)
- Basement: Finished,Full,Walk-Out Access
- Attic: Pull Stairs,Scuttle
- Number of fireplaces: 1
- Fireplace features: Family Room
Interior area
- Total structure area: 0
Video & virtual tour
Property
Parking
- Total spaces: 2
- Parking features: Driveway, Garage, Garage Door Opener
- Garage spaces: 2
- Has uncovered spaces: Yes
Features
- Levels: Three Or More
- Patio & porch: Deck
- Exterior features: Garden, Gas Grill, Mailbox
- Has view: Yes
- View description: Mountain(s), Neighborhood
Lot
- Size: 1.23 Acres
Details
- Additional structures: Outdoor Kitchen, Pergola
- Parcel number: 39268903300900020130000000
- Special conditions: None
Construction
Type & style
- Home type: SingleFamily
- Architectural style: Colonial
- Property subtype: Single Family Residence, Residential
Materials
- Stone, Vinyl Siding
Condition
- Actual
- Year built: 2001
Utilities & green energy
- Sewer: Public Sewer
- Water: Public
- Utilities for property: Trash Collection Public
Community & HOA
HOA
- Has HOA: No
Location
- Region: Pomona
Financial & listing details
- Tax assessed value: $75,000
- Annual tax amount: $19,352
- Date on market: 10/16/2025
- Cumulative days on market: 44 days
- Listing agreement: Exclusive Right To Sell
- Listing terms: Cash,Conventional
- Exclusions: Selected fixtures; ask listing agent