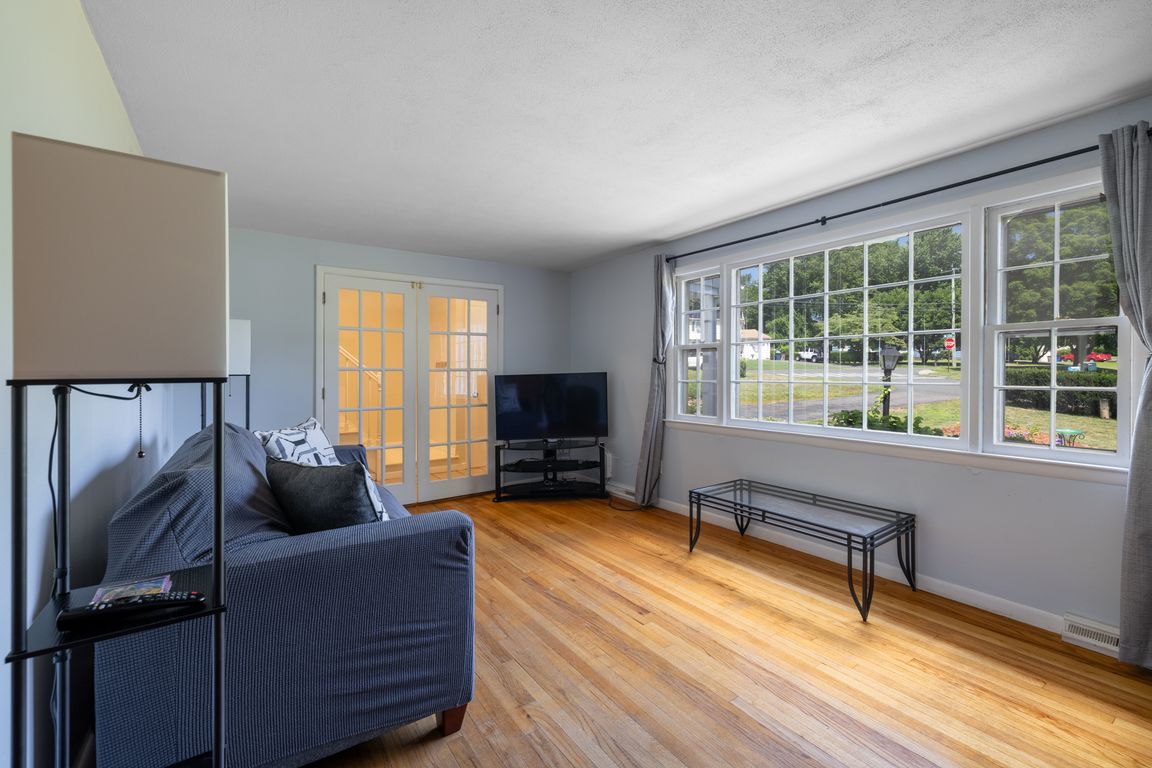
Under contract
$365,000
4beds
2,107sqft
4 John Drive, Vernon, CT 06066
4beds
2,107sqft
Single family residence
Built in 1960
0.42 Acres
2 Attached garage spaces
$173 price/sqft
What's special
Welcome to this spacious 4-bedroom Colonial offering 2,107 square feet of comfortable living in a convenient Vernon location. This well-maintained home features 2 full bathrooms and 1 half bath, providing flexibility for busy households. In addition to the four bedrooms, there are two versatile bonus rooms-ideal for home offices, guest rooms, ...
- 20 days
- on Zillow |
- 2,589 |
- 154 |
Likely to sell faster than
Source: Smart MLS,MLS#: 24111663
Travel times
Kitchen
Living Room
Dining Room
Bedroom
Bedroom
Bedroom
Foyer
Bathroom
Bedroom
Bedroom
Bathroom
Zillow last checked: 7 hours ago
Listing updated: August 02, 2025 at 12:01am
Listed by:
Jason Boice,
eXp Realty
Source: Smart MLS,MLS#: 24111663
Facts & features
Interior
Bedrooms & bathrooms
- Bedrooms: 4
- Bathrooms: 3
- Full bathrooms: 2
- 1/2 bathrooms: 1
Primary bedroom
- Level: Upper
- Area: 214.85 Square Feet
- Dimensions: 11.41 x 18.83
Bedroom
- Level: Upper
- Area: 173.21 Square Feet
- Dimensions: 12.83 x 13.5
Bedroom
- Level: Upper
- Area: 111.69 Square Feet
- Dimensions: 9 x 12.41
Bedroom
- Level: Upper
- Area: 146.88 Square Feet
- Dimensions: 12.5 x 11.75
Bathroom
- Level: Main
- Area: 29.87 Square Feet
- Dimensions: 5.08 x 5.88
Bathroom
- Level: Upper
- Area: 38.05 Square Feet
- Dimensions: 4.91 x 7.75
Bathroom
- Level: Main
- Area: 55.34 Square Feet
- Dimensions: 8.41 x 6.58
Dining room
- Level: Main
- Area: 110.47 Square Feet
- Dimensions: 11.33 x 9.75
Kitchen
- Level: Main
- Area: 125.54 Square Feet
- Dimensions: 11.33 x 11.08
Living room
- Level: Main
- Area: 219.42 Square Feet
- Dimensions: 11.5 x 19.08
Office
- Level: Main
- Area: 73.73 Square Feet
- Dimensions: 7.5 x 9.83
Office
- Level: Main
- Area: 105.17 Square Feet
- Dimensions: 11.91 x 8.83
Rec play room
- Level: Lower
- Area: 350.56 Square Feet
- Dimensions: 21.91 x 16
Study
- Level: Upper
- Area: 117.75 Square Feet
- Dimensions: 7.5 x 15.7
Heating
- Baseboard, Forced Air, Natural Gas
Cooling
- Central Air, Window Unit(s)
Appliances
- Included: Oven/Range, Refrigerator, Dishwasher, Disposal, Washer, Dryer, Gas Water Heater, Water Heater
- Laundry: Lower Level
Features
- Basement: Full,Partially Finished
- Attic: Access Via Hatch
- Number of fireplaces: 1
Interior area
- Total structure area: 2,107
- Total interior livable area: 2,107 sqft
- Finished area above ground: 2,107
Video & virtual tour
Property
Parking
- Total spaces: 2
- Parking features: Attached
- Attached garage spaces: 2
Features
- Patio & porch: Screened, Porch
- Fencing: Partial
Lot
- Size: 0.42 Acres
Details
- Additional structures: Shed(s)
- Parcel number: 2359136
- Zoning: R-22
Construction
Type & style
- Home type: SingleFamily
- Architectural style: Colonial
- Property subtype: Single Family Residence
Materials
- Vinyl Siding
- Foundation: Concrete Perimeter
- Roof: Asphalt
Condition
- New construction: No
- Year built: 1960
Utilities & green energy
- Sewer: Public Sewer
- Water: Public
Community & HOA
HOA
- Has HOA: No
Location
- Region: Vernon
Financial & listing details
- Price per square foot: $173/sqft
- Tax assessed value: $189,000
- Annual tax amount: $6,821
- Date on market: 7/18/2025