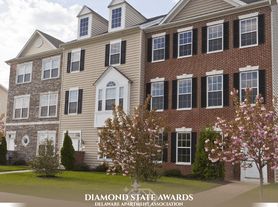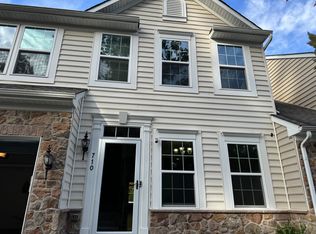3BR/1.5BA town home on low traffic cul-de-sac with updated eat-in Kitchen and fenced backyard. New flooring throughout. Freshly painted. Kitchen with granite counter tops, microwave, dishwasher, Bay Window, and gas range. Combination Living Room and Dining Room with NEW luxury vinyl plank (LVP) flooring. Updated Half Bath on this main level. Primary Bedroom with vaulted ceiling, ceiling fan, and walk-in closet. The other two bedrooms also have ceiling fans. New carpeting in all Bedrooms. Updated Hall Bath. The walk-out lower level offers a large Family Room with brand new carpeting and pre-wired for surround sound. Laundry / Utility Room (NEW Washer & Dryer included). Fenced backyard with garden Shed. Custom Deck with stairs to grade. Efficient gas heat and central A/C. Close to area shopping and major commuting routes. The application process includes credit, income/asset, background, and reference checks. If interested in finding out more, EMAIL(or text) Mark - no phone calls please. Quick possession possible.
Townhouse for rent
$2,100/mo
4 Winton Ln, Newark, DE 19702
3beds
1,825sqft
Price may not include required fees and charges.
Townhouse
Available now
Cats, small dogs OK
Central air, ceiling fan
In unit laundry
Driveway parking
Natural gas, central
What's special
Large family roomUpdated half bathUpdated hall bathBay windowCeiling fanPre-wired for surround soundWalk-in closet
- 23 days |
- -- |
- -- |
Zillow last checked: 8 hours ago
Listing updated: December 04, 2025 at 09:31pm
Travel times
Looking to buy when your lease ends?
Consider a first-time homebuyer savings account designed to grow your down payment with up to a 6% match & a competitive APY.
Facts & features
Interior
Bedrooms & bathrooms
- Bedrooms: 3
- Bathrooms: 2
- Full bathrooms: 1
- 1/2 bathrooms: 1
Rooms
- Room types: Dining Room, Family Room
Heating
- Natural Gas, Central
Cooling
- Central Air, Ceiling Fan
Appliances
- Included: Dishwasher, Disposal, Microwave, Refrigerator
- Laundry: In Unit, Laundry Room, Lower Level
Features
- Ceiling Fan(s), Dining Area, Eat-in Kitchen, Open Floorplan, Walk In Closet
- Flooring: Carpet
- Has basement: Yes
Interior area
- Total interior livable area: 1,825 sqft
Property
Parking
- Parking features: Driveway
- Details: Contact manager
Features
- Exterior features: Contact manager
Details
- Parcel number: 1004310671
Construction
Type & style
- Home type: Townhouse
- Property subtype: Townhouse
Condition
- Year built: 1993
Building
Management
- Pets allowed: Yes
Community & HOA
Location
- Region: Newark
Financial & listing details
- Lease term: Contact For Details
Price history
| Date | Event | Price |
|---|---|---|
| 11/13/2025 | Listed for rent | $2,100$1/sqft |
Source: Bright MLS #DENC2093012 | ||
| 11/3/2025 | Sold | $275,000-4.8%$151/sqft |
Source: | ||
| 10/17/2025 | Pending sale | $289,000$158/sqft |
Source: | ||
| 10/1/2025 | Listed for sale | $289,000$158/sqft |
Source: | ||
| 8/13/2025 | Pending sale | $289,000$158/sqft |
Source: | ||

