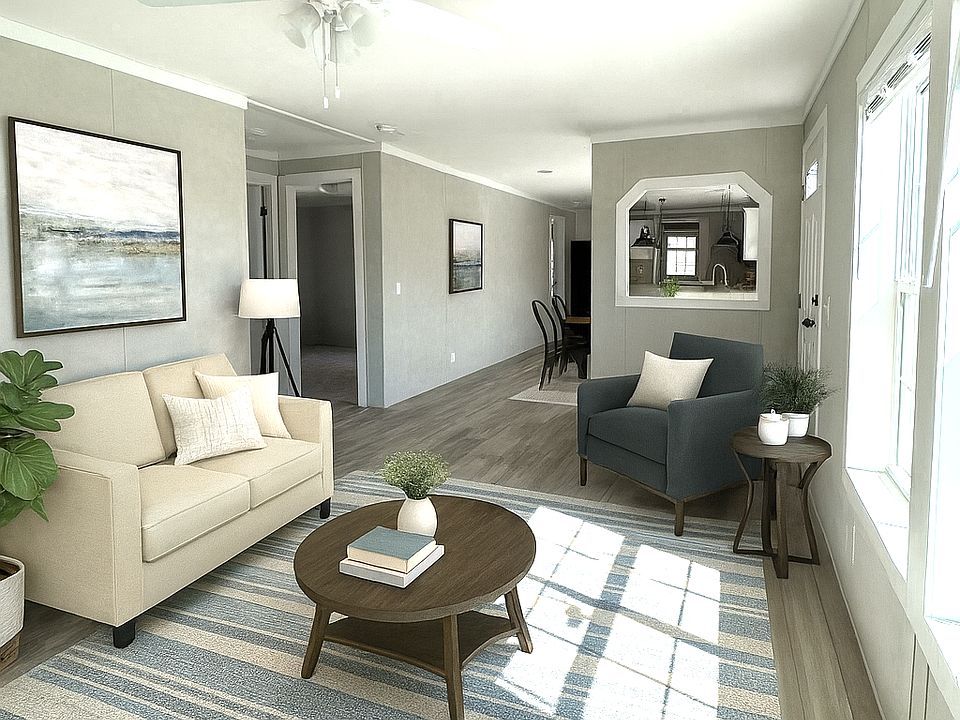Walking into the living room, you're immediately met with an impressive sight: a bright, open layout that flows seamlessly into a stunning chef-style kitchen. The no-maintenance flooring highlights the beautiful light cabinetry, making the whole space feel inviting and modern.
The kitchen's light backsplash and countertop combination create a clean, airy look-perfectly complementing the upgraded finishes throughout. It's a kitchen designed for both everyday living and effortless entertaining.
The primary bedroom continues that fresh, calming feel, a private en-suite bathroom, and a convenient closet nearby. It's a true retreat at the end of the day.
Two additional bedrooms offer flexible space-ideal for guests, hobbies, a playroom, or a home office.
Just off the kitchen sits a spacious laundry room, making daily clean-up and organization simple and efficient.
This chef-inspired kitchen also features a farmhouse-style stainless steel sink, a gas stove, and a perfectly paired refrigerator-everything you need to cook, host, and enjoy.
New construction
Special offer
$115,000
4000 E 134th St #1020, Chicago, IL 60633
3beds
1,350sqft
Manufactured Home
Built in 2025
7,000 Square Feet Lot
$-- Zestimate®
$85/sqft
$-- HOA
Newly built
No waiting required — this home is brand new and ready for you to move in.
What's special
Bright open layoutStunning chef-style kitchenBeautiful light cabinetryGas stoveSpacious laundry roomNo-maintenance flooringFarmhouse-style stainless steel sink
Call: (219) 500-8418
- 14 hours |
- 29 |
- 1 |
Zillow last checked: 22 hours ago
Listing updated: 22 hours ago
Listed by:
Ravinia Communities
Source: Ravinia Communities
Travel times
Open house
Facts & features
Interior
Bedrooms & bathrooms
- Bedrooms: 3
- Bathrooms: 2
- Full bathrooms: 2
Heating
- Natural Gas, Forced Air
Cooling
- Central Air, Ceiling Fan(s)
Appliances
- Included: Dishwasher, Microwave, Range, Refrigerator
Features
- Ceiling Fan(s), Walk-In Closet(s)
Interior area
- Total interior livable area: 1,350 sqft
Video & virtual tour
Property
Parking
- Parking features: Off Street
Features
- Levels: 1.0
- Stories: 1
- Has view: Yes
- View description: City, Park/Greenbelt, Water
- Has water view: Yes
Lot
- Size: 7,000 Square Feet
Construction
Type & style
- Home type: MobileManufactured
- Property subtype: Manufactured Home
Materials
- Vinyl Siding
- Roof: Asphalt
Condition
- New Construction
- New construction: Yes
- Year built: 2025
Details
- Builder name: Ravinia Communities
Community & HOA
Community
- Subdivision: Harbor Point Estates
Location
- Region: Chicago
Financial & listing details
- Price per square foot: $85/sqft
- Date on market: 11/14/2025
About the community
PlaygroundClubhouse
Welcome to Harbor Point Estates - A Safe, Serene Community Where Life Blossoms
Nestled in Southeastern Chicago, just steps from the Indiana state line, Harbor Point Estates is a community designed with your lifestyle in mind - whether you're raising a family or embracing the joys of empty nester!
Here, safety and comfort come first. Our friendly neighborhood is perfect for families, retirees, and everyone in between who values peace of mind and a strong sense of community.
Enjoy days filled with laughter and play at our on-site playground, or gather with neighbors and friends in the welcoming clubhouse, where memories are made and stories shared.
Surrounding the community are beautiful lakes, forest preserves, and scenic hiking trails - perfect for morning walks, weekend adventures, or quiet moments in nature.
Location is everything, and Harbor Point Estates delivers. With easy access to major highways, you're just minutes from downtown Chicago's vibrant attractions, the shimmering shores of Lake Michigan, and the excitement of the White Sox stadium. Plus, major employers like the Ford Motor Company Chicago Assembly plant are conveniently nearby.
Whether you're starting a new chapter with family or enjoying the freedom of retirement, Harbor Point Estates offers a peaceful, connected lifestyle you'll love to call home.
No Lot Rent until 2026.
Source: Ravinia Communities
